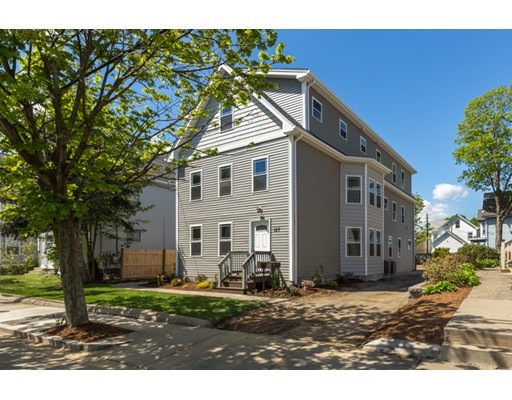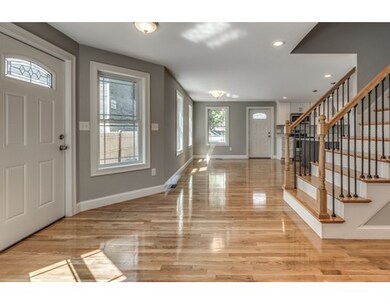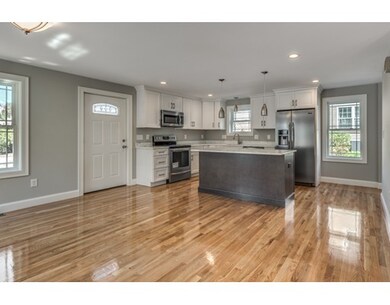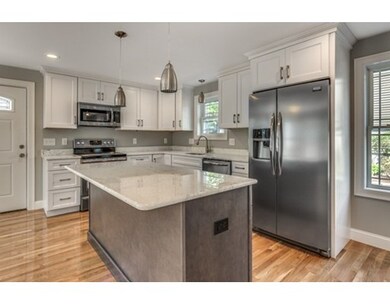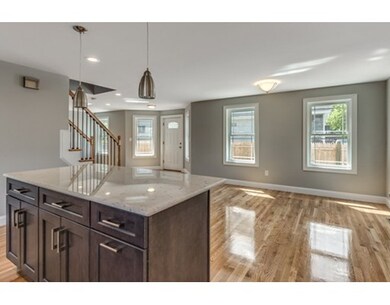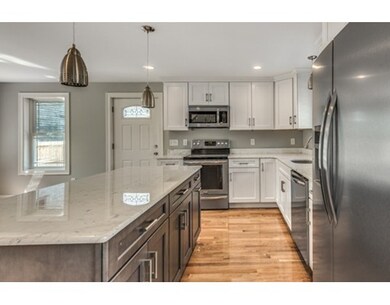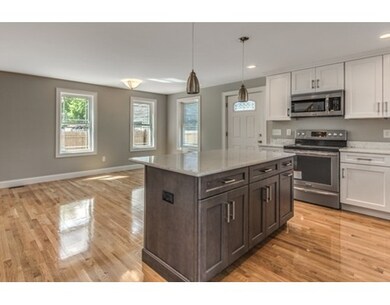
127 Russell St Unit 2 Waltham, MA 02453
Bank Square NeighborhoodAbout This Home
As of July 2017Welcome to 127 RUSSELL ST... Over 2,000 SQ FT of LUXURY living! This gorgeous new construction townhouse features a gourmet granite eat in kitchen w/stainless steel appliances. Sun filled living room / dinning room combo with gleaming hardwood floors. Open concept floor plan great for entertaining two large bedrooms on the second level. Spacious master suite with oversized bath with luxurious walk in shower with custom tile. The master bedroom features a walk in closet w/ oversized storage. Forced hot air heating system, central air, second floor laundry, two car parking. WALKSCORE 78 minutes to shopping, dinning, and public transportation. Excellent access to all major routes including RT 128 / RT 2 and the Mass Pike. ** All showings begin at the open house SATURDAY MAY 20 & SUNDAY MAY 21 .... FROM 1-3PM! **
Last Buyer's Agent
Stephen Thornton
Great Spaces ERA
Property Details
Home Type
Condominium
Est. Annual Taxes
$8,332
Year Built
2016
Lot Details
0
Listing Details
- Unit Level: 1
- Unit Placement: Front
- Property Type: Condominium/Co-Op
- CC Type: Condo
- Style: Townhouse
- Other Agent: 1.00
- Lead Paint: Unknown
- Year Built Description: Approximate
- Special Features: NewHome
- Property Sub Type: Condos
- Year Built: 2016
Interior Features
- Has Basement: Yes
- Number of Rooms: 7
- Electric: Circuit Breakers, 200 Amps
- Bedroom 2: Second Floor
- Bedroom 3: Second Floor
- Bathroom #1: First Floor
- Bathroom #2: Second Floor
- Bathroom #3: Third Floor
- Kitchen: First Floor
- Laundry Room: Second Floor
- Living Room: First Floor
- Master Bedroom: Third Floor
- Master Bedroom Description: Flooring - Hardwood
- Dining Room: First Floor
- No Bedrooms: 3
- Full Bathrooms: 2
- Half Bathrooms: 1
- No Living Levels: 3
- Main Lo: AC1470
- Main So: AC0790
Exterior Features
- Exterior: Vinyl
Garage/Parking
- Parking: Off-Street
- Parking Spaces: 2
Utilities
- Sewer: City/Town Sewer
- Water: City/Town Water
Condo/Co-op/Association
- Association Fee Includes: Water, Master Insurance
- No Units: 2
- Unit Building: 2
Fee Information
- Fee Interval: Monthly
Lot Info
- Zoning: RES
Ownership History
Purchase Details
Home Financials for this Owner
Home Financials are based on the most recent Mortgage that was taken out on this home.Similar Homes in the area
Home Values in the Area
Average Home Value in this Area
Purchase History
| Date | Type | Sale Price | Title Company |
|---|---|---|---|
| Not Resolvable | $610,000 | -- |
Mortgage History
| Date | Status | Loan Amount | Loan Type |
|---|---|---|---|
| Open | $305,000 | New Conventional |
Property History
| Date | Event | Price | Change | Sq Ft Price |
|---|---|---|---|---|
| 04/02/2024 04/02/24 | Rented | $4,500 | 0.0% | -- |
| 03/07/2024 03/07/24 | For Rent | $4,500 | +28.6% | -- |
| 05/31/2021 05/31/21 | Rented | $3,500 | +2.9% | -- |
| 04/29/2021 04/29/21 | Under Contract | -- | -- | -- |
| 04/18/2021 04/18/21 | For Rent | $3,400 | 0.0% | -- |
| 07/21/2017 07/21/17 | Sold | $610,000 | +5.2% | $298 / Sq Ft |
| 05/25/2017 05/25/17 | Pending | -- | -- | -- |
| 05/18/2017 05/18/17 | For Sale | $579,900 | -- | $283 / Sq Ft |
Tax History Compared to Growth
Tax History
| Year | Tax Paid | Tax Assessment Tax Assessment Total Assessment is a certain percentage of the fair market value that is determined by local assessors to be the total taxable value of land and additions on the property. | Land | Improvement |
|---|---|---|---|---|
| 2025 | $8,332 | $848,500 | $0 | $848,500 |
| 2024 | $8,081 | $838,300 | $0 | $838,300 |
| 2023 | $8,196 | $794,200 | $0 | $794,200 |
| 2022 | $8,600 | $772,000 | $0 | $772,000 |
| 2021 | $8,239 | $727,800 | $0 | $727,800 |
| 2020 | $8,102 | $678,000 | $0 | $678,000 |
| 2019 | $7,314 | $577,700 | $0 | $577,700 |
Agents Affiliated with this Home
-
Lan Mi

Seller's Agent in 2024
Lan Mi
Miland
(339) 927-3666
11 Total Sales
-
James Gattuso
J
Seller's Agent in 2017
James Gattuso
Mayflower Realty Group
(617) 670-0272
48 Total Sales
-
S
Buyer's Agent in 2017
Stephen Thornton
Great Spaces ERA
Map
Source: MLS Property Information Network (MLS PIN)
MLS Number: 72167060
APN: WALT-R059 018 0016 002
- 948 Main St Unit 105
- 31 Weston St Unit 2
- 43-45 Wellington St Unit 2
- 43 Hammond St Unit 1
- 39 Floyd St Unit 2
- 75 Columbus Ave
- 89 Columbus Ave
- 73 South St Unit 1
- 15 Howard St
- 167 Charles St
- 12-14 Elson Rd
- 87 Harvard St
- 14-16 Dartmouth St
- 120-126 Felton St
- 66 Guinan St
- 80 Cabot St
- 89 Overland Rd Unit 1
- 61 Fiske Ave
- 70 Fairmont Ave
- 85 Crescent St
