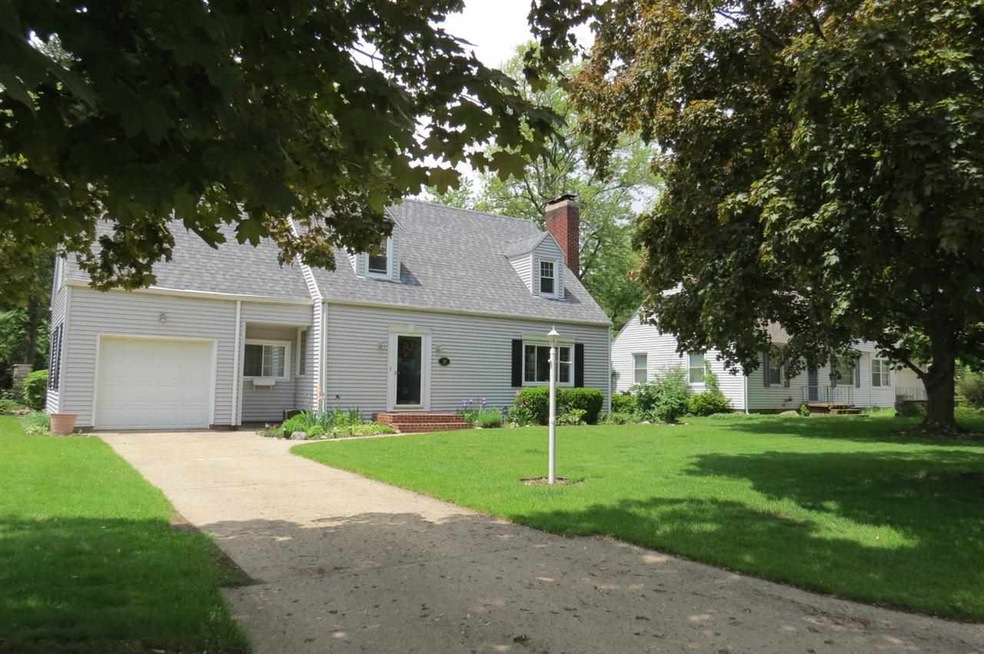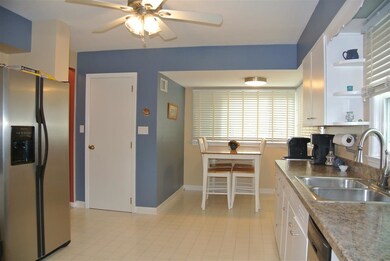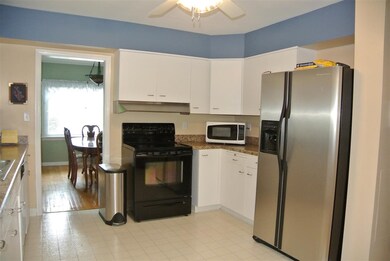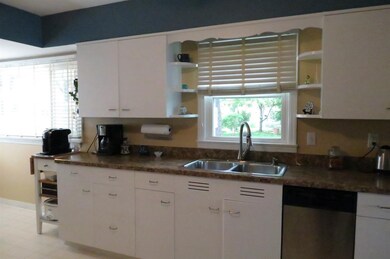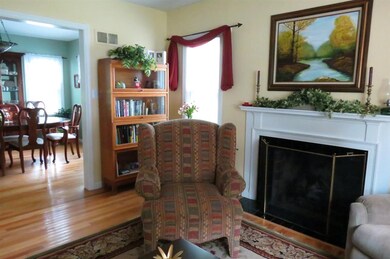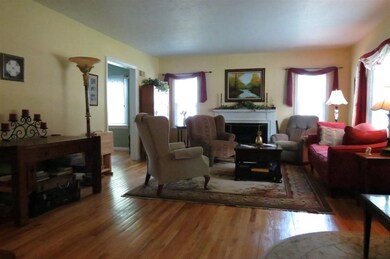
127 S 34th St South Bend, IN 46615
Estimated Value: $228,000 - $246,189
Highlights
- Cape Cod Architecture
- Partially Wooded Lot
- Workshop
- Adams High School Rated A-
- Wood Flooring
- Formal Dining Room
About This Home
As of January 2015Nothing to do here but move in. Eating area dinette is 7' x 6' plus the 10 x 11 kitchen with white cabientry, surrounded by new windows and loads of light. Beautiful wood floors, fireplace, finished lower level family room plus 12' x 10' workshop.Alarm system, Roof is only 9 or 10 years old, new electric water heater, walk in closet 6' x 13' with a window plus closets in all three upstairs bedrooms. Notice this home also offers a first floor laundry and soak sink just off the attached garage. All the windows in fact are new! That's just the inside, what until you see the partially fenced rear yard with new patio and outside fireplace.
Last Agent to Sell the Property
Karen Roush
RE/MAX 100 Listed on: 05/28/2014
Last Buyer's Agent
Joseph Molnar
Realst8.com LLC
Home Details
Home Type
- Single Family
Est. Annual Taxes
- $1,671
Year Built
- Built in 1950
Lot Details
- 9,583 Sq Ft Lot
- Lot Dimensions are 72 x 135
- Partially Fenced Property
- Landscaped
- Partially Wooded Lot
Parking
- 1 Car Attached Garage
- Garage Door Opener
Home Design
- Cape Cod Architecture
- Poured Concrete
- Shingle Roof
- Vinyl Construction Material
Interior Spaces
- 1.5-Story Property
- Ceiling Fan
- Gas Log Fireplace
- Entrance Foyer
- Living Room with Fireplace
- Formal Dining Room
- Workshop
- Home Security System
Kitchen
- Eat-In Kitchen
- Utility Sink
- Disposal
Flooring
- Wood
- Carpet
Bedrooms and Bathrooms
- 3 Bedrooms
- Walk-In Closet
- Bathtub with Shower
Laundry
- Laundry on main level
- Washer and Electric Dryer Hookup
Partially Finished Basement
- Basement Fills Entire Space Under The House
- 3 Bedrooms in Basement
Utilities
- Forced Air Heating and Cooling System
- Heating System Uses Gas
Additional Features
- Patio
- Suburban Location
Listing and Financial Details
- Assessor Parcel Number 71-09-08-276-016.000-026
Ownership History
Purchase Details
Home Financials for this Owner
Home Financials are based on the most recent Mortgage that was taken out on this home.Purchase Details
Home Financials for this Owner
Home Financials are based on the most recent Mortgage that was taken out on this home.Similar Homes in South Bend, IN
Home Values in the Area
Average Home Value in this Area
Purchase History
| Date | Buyer | Sale Price | Title Company |
|---|---|---|---|
| Tucker Andrew J | -- | Metropolitan Title | |
| Pannabecker David R | -- | None Available |
Mortgage History
| Date | Status | Borrower | Loan Amount |
|---|---|---|---|
| Open | Tucker Andrew J | $104,500 | |
| Previous Owner | Pannabecker David R | $10,000 | |
| Previous Owner | Pannabecker David R | $95,000 | |
| Previous Owner | Pannabecker David R | $100,000 |
Property History
| Date | Event | Price | Change | Sq Ft Price |
|---|---|---|---|---|
| 01/16/2015 01/16/15 | Sold | $110,000 | -99.2% | $49 / Sq Ft |
| 12/09/2014 12/09/14 | Pending | -- | -- | -- |
| 05/28/2014 05/28/14 | For Sale | $13,500,000 | -- | $5,984 / Sq Ft |
Tax History Compared to Growth
Tax History
| Year | Tax Paid | Tax Assessment Tax Assessment Total Assessment is a certain percentage of the fair market value that is determined by local assessors to be the total taxable value of land and additions on the property. | Land | Improvement |
|---|---|---|---|---|
| 2024 | $2,534 | $258,500 | $21,700 | $236,800 |
| 2023 | $2,259 | $209,500 | $21,700 | $187,800 |
| 2022 | $2,259 | $190,300 | $21,700 | $168,600 |
| 2021 | $2,226 | $184,100 | $29,200 | $154,900 |
| 2020 | $1,996 | $165,900 | $25,600 | $140,300 |
| 2019 | $1,595 | $156,100 | $24,100 | $132,000 |
| 2018 | $1,944 | $160,300 | $24,700 | $135,600 |
| 2017 | $1,634 | $131,400 | $20,500 | $110,900 |
| 2016 | $1,331 | $107,100 | $16,700 | $90,400 |
| 2014 | $1,445 | $118,700 | $16,700 | $102,000 |
| 2013 | $1,671 | $135,000 | $19,000 | $116,000 |
Agents Affiliated with this Home
-
K
Seller's Agent in 2015
Karen Roush
RE/MAX
-

Buyer's Agent in 2015
Joseph Molnar
Realst8.com LLC
(574) 286-5683
Map
Source: Indiana Regional MLS
MLS Number: 201420779
APN: 71-09-08-276-016.000-026
- 3534 Oakcrest Dr
- 3315 E Jefferson Blvd
- 315 Manchester Dr
- 905 W Donaldson Ave
- 526 S 30th St
- 705 S 35th St
- 2925 E Hastings St
- 715 S Logan St
- 505 S 27th St
- 902 Calhoun St
- 513 S 26th St
- 210 N Tuxedo Dr
- 737 S 29th St
- 513 W Russ Ave
- 3014 Wall St
- 822 S 35th St
- 809 S Logan St
- 826 S 35th St
- 212 Eunice Dr
- 3102 Salem Dr
