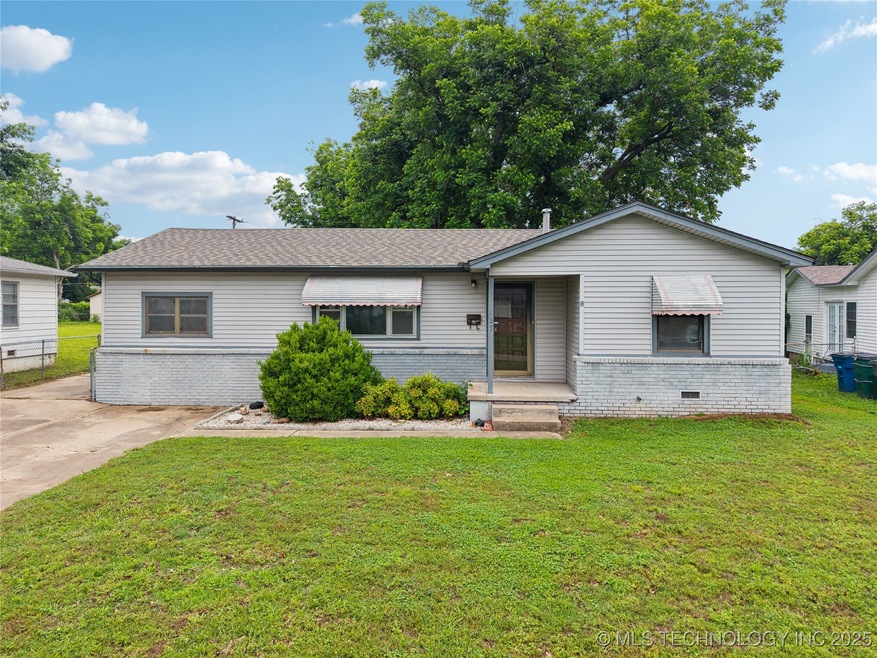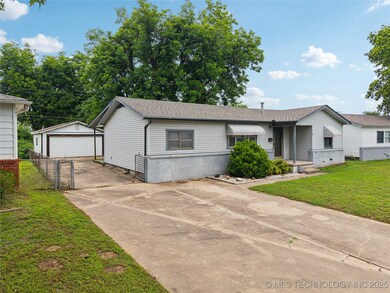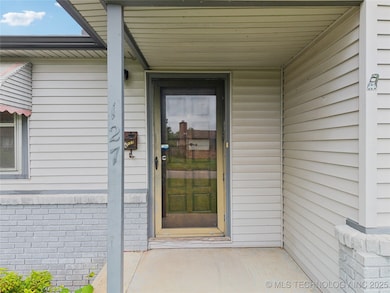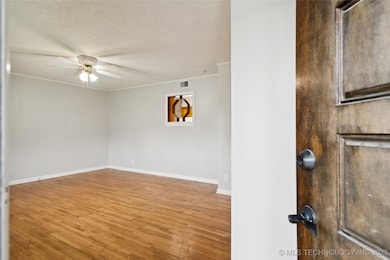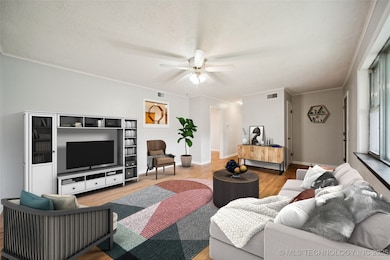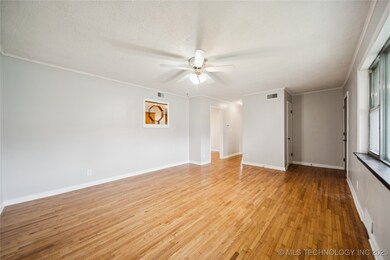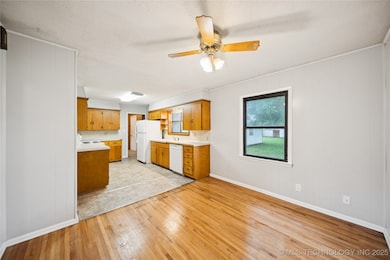
127 S 43rd Ave W Tulsa, OK 74127
Charles Page NeighborhoodHighlights
- Mature Trees
- High Ceiling
- Covered patio or porch
- Wood Flooring
- No HOA
- Parking Storage or Cabinetry
About This Home
As of July 2025Discover the perfect blend of classic charm and modern convenience in this beautifully updated ranch-style home, ideally situated just minutes from downtown Tulsa. Enjoy the expansive front yard, complete with a two-car driveway and a detached two-car garage, providing ample space for vehicles and additional storage. Relax on the covered porch swing or under the shade of mature pecan trees that yield a bountiful harvest each year. The home has been thoughtfully renovated to incorporate contemporary amenities while preserving its original character. Benefit from the home's proximity to Tulsa's vibrant downtown, nearby parks, and convenient shopping centers, making daily errands and weekend outings a breeze. As an added incentive, the seller is offering up to $2,000 in concessions with a suitable offer, which buyers can apply toward closing costs or to add their own personal touch to the home! Don't miss this opportunity—schedule your showing today!
Home Details
Home Type
- Single Family
Est. Annual Taxes
- $778
Year Built
- Built in 1955
Lot Details
- 10,200 Sq Ft Lot
- West Facing Home
- Property is Fully Fenced
- Chain Link Fence
- Mature Trees
Parking
- 2 Car Garage
- Parking Storage or Cabinetry
- Workshop in Garage
Home Design
- Brick Exterior Construction
- Wood Frame Construction
- Fiberglass Roof
- Vinyl Siding
- Asphalt
Interior Spaces
- 1,206 Sq Ft Home
- 1-Story Property
- Wired For Data
- High Ceiling
- Ceiling Fan
- Vinyl Clad Windows
- Aluminum Window Frames
- Crawl Space
- Fire and Smoke Detector
Kitchen
- Oven
- Stove
- Range
- Dishwasher
- Laminate Countertops
- Disposal
Flooring
- Wood
- Tile
- Vinyl Plank
Bedrooms and Bathrooms
- 3 Bedrooms
- 1 Full Bathroom
Laundry
- Dryer
- Washer
Eco-Friendly Details
- Ventilation
Outdoor Features
- Covered patio or porch
- Rain Gutters
Schools
- Wayman Tisdale Fine Arts Academy Elementary School
- Central High School
Utilities
- Zoned Heating and Cooling
- Heating System Uses Gas
- Programmable Thermostat
- Gas Water Heater
- High Speed Internet
- Phone Available
- Cable TV Available
Community Details
- No Home Owners Association
- Hayden Lewis Ii Addn Subdivision
Ownership History
Purchase Details
Home Financials for this Owner
Home Financials are based on the most recent Mortgage that was taken out on this home.Purchase Details
Home Financials for this Owner
Home Financials are based on the most recent Mortgage that was taken out on this home.Purchase Details
Purchase Details
Purchase Details
Similar Homes in the area
Home Values in the Area
Average Home Value in this Area
Purchase History
| Date | Type | Sale Price | Title Company |
|---|---|---|---|
| Warranty Deed | $144,000 | Fidelity National Title | |
| Warranty Deed | $47,000 | Multiple | |
| Warranty Deed | -- | Firstitle & Abstract Service | |
| Deed | -- | -- | |
| Deed | $40,000 | -- |
Mortgage History
| Date | Status | Loan Amount | Loan Type |
|---|---|---|---|
| Open | $136,800 | New Conventional | |
| Previous Owner | $46,148 | FHA | |
| Previous Owner | $31,000 | Unknown | |
| Previous Owner | $19,000 | Credit Line Revolving |
Property History
| Date | Event | Price | Change | Sq Ft Price |
|---|---|---|---|---|
| 07/09/2025 07/09/25 | Sold | $144,000 | 0.0% | $119 / Sq Ft |
| 06/09/2025 06/09/25 | Pending | -- | -- | -- |
| 06/05/2025 06/05/25 | For Sale | $144,000 | -- | $119 / Sq Ft |
Tax History Compared to Growth
Tax History
| Year | Tax Paid | Tax Assessment Tax Assessment Total Assessment is a certain percentage of the fair market value that is determined by local assessors to be the total taxable value of land and additions on the property. | Land | Improvement |
|---|---|---|---|---|
| 2024 | $1,360 | $5,549 | $1,226 | $4,323 |
| 2023 | $680 | $6,359 | $1,405 | $4,954 |
| 2022 | $60 | $5,173 | $1,257 | $3,916 |
| 2021 | $67 | $4,994 | $1,214 | $3,780 |
| 2020 | $628 | $4,819 | $1,171 | $3,648 |
| 2019 | $637 | $4,649 | $1,130 | $3,519 |
| 2018 | $616 | $4,485 | $1,090 | $3,395 |
| 2017 | $651 | $5,325 | $1,294 | $4,031 |
| 2016 | $612 | $5,170 | $1,342 | $3,828 |
| 2015 | $757 | $5,170 | $1,342 | $3,828 |
| 2014 | $1,132 | $7,799 | $1,342 | $6,457 |
Agents Affiliated with this Home
-
A
Seller's Agent in 2025
Alyssa Hurt
McGraw, REALTORS
(918) 777-6402
1 in this area
10 Total Sales
-
S
Buyer's Agent in 2025
Shoua Thao
Epique Realty
(918) 712-2252
1 in this area
127 Total Sales
Map
Source: MLS Technology
MLS Number: 2523839
APN: 17950-92-04-04950
- 114 S 42nd Ave W
- 323 S 45th Ave W
- 4307 W Reconciliation Way
- 4449 W 1st St
- 423 S 43rd Ave W
- 224 N 43rd Ave W
- 218 N 44th Ave W
- 120 N 46th Ave W
- 444 S 43rd Ave W
- 425 S 45th Ave W
- 3632 W 4th St
- 521 S 40th Ave W
- 159 S 36th Place W
- 501 S 38th Ave W
- 6111 W 1st St
- 310 S 49th Ave W
- 4933 W 2nd St
- 7764 Charles Page Blvd
- 5114 W 3rd St
- 3504 W Edison St
