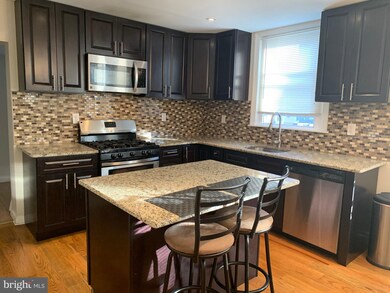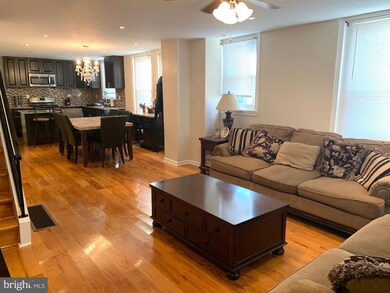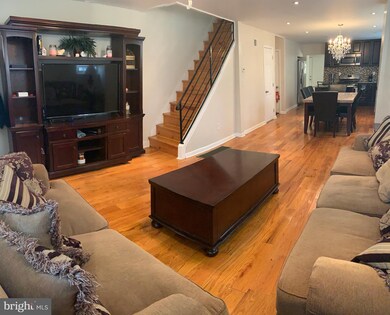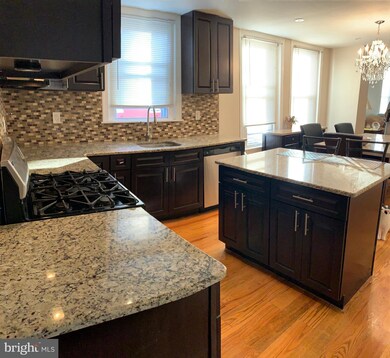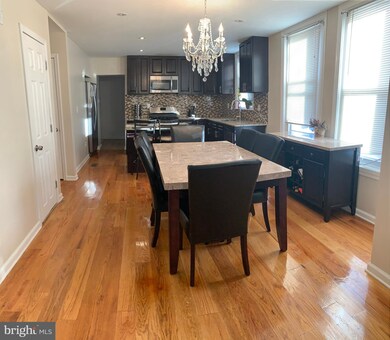
127 S 61st St Philadelphia, PA 19139
Cobbs Creek NeighborhoodEstimated Value: $183,000 - $280,000
Highlights
- Deck
- 4-minute walk to 60Th Street
- No HOA
- Straight Thru Architecture
- Wood Flooring
- Patio
About This Home
As of January 2020Welcome home to this charming corner property conveniently located to several major transportation lines, plenty of shopping\dining locations, and universities. Also no need to battle for parking! As you approach this home you will appreciate the manicured front yard and large porch. Enter you will step onto entry tiling and wonderfully kept hard wood floors throughout the first and second floor. Take advantage of this open floor plan which allows you to utilize each sq foot of this unique property. Continue along you will see a beautiful chandelier over your dining area and a powder room located under the stair case. Kitchen boasts beautiful granite counter tops with island tiled back splash soft closing cabinets and stainless steal appliances including gas stove. Just beyond the kitchen you have a nice sized pantry area. Out back a lovely stone porch raised garden bed and nicely sized cement yard perfect for entertainment year round. Make your way to the finished basement with laundry hookups and a nice sized living space family den and extra storage located under the front porch. Upstairs you will find a large open hallway and three nicely sized bedrooms with ceiling fans and a full bath. A/C,/plumbing, electric, roof, chimney all replaced within the last 4 years. This is definitely a must see! Make your appointment today.
Last Agent to Sell the Property
Keller Williams Real Estate-Langhorne Listed on: 09/18/2019

Townhouse Details
Home Type
- Townhome
Est. Annual Taxes
- $1,692
Year Built
- Built in 1925
Lot Details
- 1,392 Sq Ft Lot
- Lot Dimensions are 16.00 x 87.00
- Property is in good condition
Home Design
- Straight Thru Architecture
- Flat Roof Shape
- Brick Exterior Construction
- Masonry
- Stucco
Interior Spaces
- 1,280 Sq Ft Home
- Property has 2 Levels
- Wood Flooring
- Washer and Dryer Hookup
Bedrooms and Bathrooms
- 3 Main Level Bedrooms
Finished Basement
- Basement Fills Entire Space Under The House
- Laundry in Basement
Outdoor Features
- Deck
- Patio
Utilities
- Central Air
- Hot Water Heating System
Listing and Financial Details
- Tax Lot 98
- Assessor Parcel Number 031170800
Community Details
Overview
- No Home Owners Association
- Cobbs Creek Subdivision
Pet Policy
- Pets Allowed
Ownership History
Purchase Details
Home Financials for this Owner
Home Financials are based on the most recent Mortgage that was taken out on this home.Purchase Details
Home Financials for this Owner
Home Financials are based on the most recent Mortgage that was taken out on this home.Purchase Details
Similar Homes in Philadelphia, PA
Home Values in the Area
Average Home Value in this Area
Purchase History
| Date | Buyer | Sale Price | Title Company |
|---|---|---|---|
| Muhaimin Ibrahim | $190,000 | City Abstract Llc | |
| Ruiz Christiana M | $135,000 | None Available | |
| Kakay Mohamed | -- | None Available |
Mortgage History
| Date | Status | Borrower | Loan Amount |
|---|---|---|---|
| Open | Muhaimin Ibrahim | $186,558 | |
| Previous Owner | Ruiz Christiana M | $132,554 |
Property History
| Date | Event | Price | Change | Sq Ft Price |
|---|---|---|---|---|
| 01/21/2020 01/21/20 | Sold | $190,000 | +2.7% | $148 / Sq Ft |
| 12/11/2019 12/11/19 | Pending | -- | -- | -- |
| 11/12/2019 11/12/19 | Price Changed | $185,000 | -5.1% | $145 / Sq Ft |
| 10/26/2019 10/26/19 | Price Changed | $194,999 | -2.0% | $152 / Sq Ft |
| 10/01/2019 10/01/19 | Price Changed | $199,000 | -7.4% | $155 / Sq Ft |
| 09/18/2019 09/18/19 | For Sale | $215,000 | +59.3% | $168 / Sq Ft |
| 09/08/2016 09/08/16 | Sold | $135,000 | -6.8% | $105 / Sq Ft |
| 09/02/2016 09/02/16 | Pending | -- | -- | -- |
| 07/29/2016 07/29/16 | Price Changed | $144,900 | -3.4% | $113 / Sq Ft |
| 06/29/2016 06/29/16 | Price Changed | $149,990 | -11.7% | $117 / Sq Ft |
| 06/26/2016 06/26/16 | For Sale | $169,900 | -- | $133 / Sq Ft |
Tax History Compared to Growth
Tax History
| Year | Tax Paid | Tax Assessment Tax Assessment Total Assessment is a certain percentage of the fair market value that is determined by local assessors to be the total taxable value of land and additions on the property. | Land | Improvement |
|---|---|---|---|---|
| 2025 | $2,413 | $206,200 | $41,240 | $164,960 |
| 2024 | $2,413 | $206,200 | $41,240 | $164,960 |
| 2023 | $2,413 | $172,400 | $34,480 | $137,920 |
| 2022 | $1,692 | $172,400 | $34,480 | $137,920 |
| 2021 | $1,692 | $0 | $0 | $0 |
| 2020 | $1,692 | $0 | $0 | $0 |
| 2019 | $1,629 | $0 | $0 | $0 |
| 2018 | $489 | $0 | $0 | $0 |
| 2017 | $489 | $0 | $0 | $0 |
| 2016 | $489 | $0 | $0 | $0 |
| 2015 | $523 | $0 | $0 | $0 |
| 2014 | -- | $39,000 | $7,656 | $31,344 |
| 2012 | -- | $3,776 | $2,352 | $1,424 |
Agents Affiliated with this Home
-
Paul Frost

Seller's Agent in 2020
Paul Frost
Keller Williams Real Estate-Langhorne
(267) 901-4416
11 Total Sales
-
Jason Griffin

Buyer's Agent in 2020
Jason Griffin
Realty Mark Cityscape-Huntingdon Valley
(267) 230-0810
1 in this area
13 Total Sales
-
Eric Cui

Seller's Agent in 2016
Eric Cui
EXP Realty, LLC
(484) 240-9804
6 in this area
77 Total Sales
-
Joseph Darrah

Buyer's Agent in 2016
Joseph Darrah
KW Empower
(215) 450-9916
1 in this area
99 Total Sales
Map
Source: Bright MLS
MLS Number: PAPH834238
APN: 031170800
- 6038 Sansom St
- 6120 Sansom St
- 6128 Chestnut St
- 6108 Walnut St
- 6143 Walnut St
- 50 S 60th St
- 6106 Chancellor St
- 6139 Chancellor St
- 5948 Sansom St
- 232 S Edgewood St
- 211 S 60th St
- 832 Cameron St
- 6106 Market St
- 6108 Market St
- 27 S Salford St
- 11 S 62nd St
- 5942 Chancellor St
- 24 S Redfield St
- 21 N Millick St
- 5924 Market St

