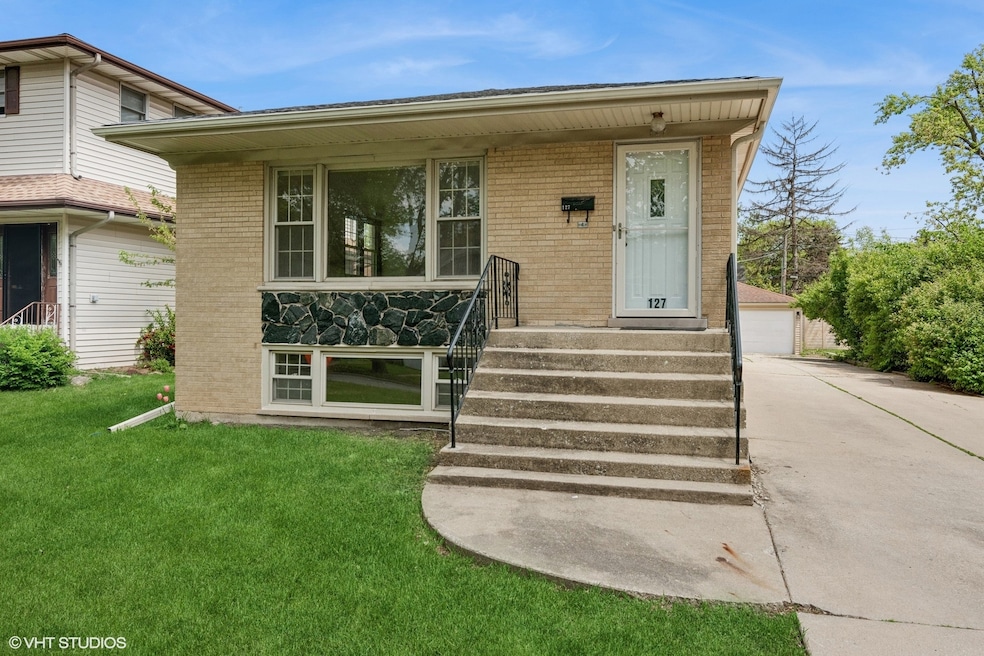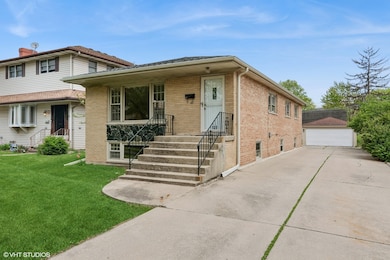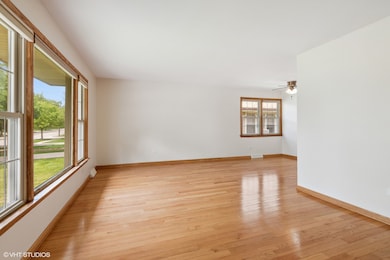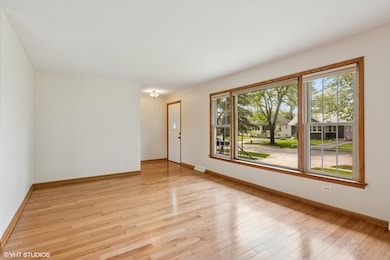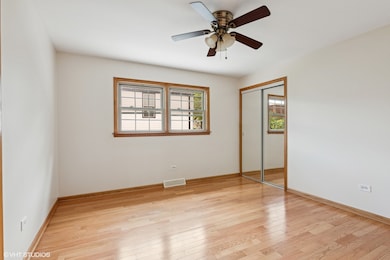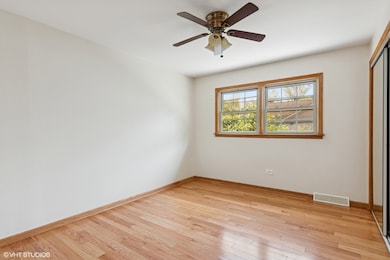
127 S Ardmore Ave Villa Park, IL 60181
Estimated payment $3,147/month
Highlights
- Second Kitchen
- Recreation Room
- Wood Flooring
- Ardmore Elementary School Rated A-
- Ranch Style House
- Home Office
About This Home
FANTASTIC PRICE NOW for this perfectly positioned home offering exceptional space and flexibility in an unbeatable location between the library and Prairie Path. Fun restaurants and stores all through this neighborhood. So Much space here, it's really quite impressive! The main level features 3 bedrooms and 2 updated bathrooms, a large kitchen with granite counters, stainless steel appliances and high-end LG refrigerator plus a bright and open family room off the kitchen. Gorgeous new hardwood floors throughout the main level! The expansive fully finished basement provides incredible versatility with 2-3 additional bedrooms, a large living area, 2nd kitchen, and a full bath. This is absolutely ideal for extended family, in-laws, or guests. Roof and gutters 2020, new sump pump and ejector pump 2025, HVAC 2018. Whether you're looking for multigenerational living or room to grow, this home offers comfort, style, and space in one of the area's most desirable neighborhoods.
Listing Agent
@properties Christie's International Real Estate License #475121729 Listed on: 05/14/2025

Home Details
Home Type
- Single Family
Est. Annual Taxes
- $9,066
Year Built
- Built in 1977
Lot Details
- Lot Dimensions are 50x187
- Paved or Partially Paved Lot
Parking
- 2 Car Garage
- Driveway
- Parking Included in Price
Home Design
- Ranch Style House
- Brick Exterior Construction
- Asphalt Roof
- Concrete Perimeter Foundation
Interior Spaces
- 2,976 Sq Ft Home
- Ceiling Fan
- Family Room
- Combination Dining and Living Room
- Home Office
- Recreation Room
- Wood Flooring
Kitchen
- Second Kitchen
- Microwave
- Dishwasher
- Stainless Steel Appliances
Bedrooms and Bathrooms
- 3 Bedrooms
- 5 Potential Bedrooms
- Bathroom on Main Level
- 3 Full Bathrooms
Laundry
- Laundry Room
- Dryer
- Washer
Basement
- Basement Fills Entire Space Under The House
- Sump Pump
- Finished Basement Bathroom
Schools
- Ardmore Elementary School
- Jackson Middle School
- Willowbrook High School
Utilities
- Central Air
- Heating System Uses Natural Gas
- Lake Michigan Water
- Gas Water Heater
Map
Home Values in the Area
Average Home Value in this Area
Tax History
| Year | Tax Paid | Tax Assessment Tax Assessment Total Assessment is a certain percentage of the fair market value that is determined by local assessors to be the total taxable value of land and additions on the property. | Land | Improvement |
|---|---|---|---|---|
| 2023 | $9,066 | $123,780 | $31,900 | $91,880 |
| 2022 | $8,784 | $118,980 | $30,660 | $88,320 |
| 2021 | $8,428 | $116,020 | $29,900 | $86,120 |
| 2020 | $8,229 | $113,470 | $29,240 | $84,230 |
| 2019 | $7,686 | $107,880 | $27,800 | $80,080 |
| 2018 | $7,184 | $95,440 | $24,600 | $70,840 |
| 2017 | $7,013 | $90,940 | $23,440 | $67,500 |
| 2016 | $6,817 | $85,670 | $22,080 | $63,590 |
| 2015 | $6,724 | $79,810 | $20,570 | $59,240 |
| 2014 | $5,988 | $71,990 | $32,850 | $39,140 |
| 2013 | $5,080 | $65,640 | $33,310 | $32,330 |
Property History
| Date | Event | Price | Change | Sq Ft Price |
|---|---|---|---|---|
| 06/28/2025 06/28/25 | Pending | -- | -- | -- |
| 06/13/2025 06/13/25 | Price Changed | $435,000 | -2.2% | $146 / Sq Ft |
| 06/06/2025 06/06/25 | Price Changed | $445,000 | -1.1% | $150 / Sq Ft |
| 05/19/2025 05/19/25 | For Sale | $450,000 | 0.0% | $151 / Sq Ft |
| 05/18/2025 05/18/25 | Pending | -- | -- | -- |
| 05/14/2025 05/14/25 | For Sale | $450,000 | +127.3% | $151 / Sq Ft |
| 05/16/2013 05/16/13 | Sold | $198,000 | +0.8% | -- |
| 04/01/2013 04/01/13 | Pending | -- | -- | -- |
| 03/19/2013 03/19/13 | Price Changed | $196,500 | 0.0% | -- |
| 03/19/2013 03/19/13 | For Sale | $196,500 | -1.7% | -- |
| 02/05/2013 02/05/13 | Pending | -- | -- | -- |
| 01/17/2013 01/17/13 | Price Changed | $199,900 | -6.1% | -- |
| 12/17/2012 12/17/12 | Price Changed | $212,900 | -9.7% | -- |
| 11/15/2012 11/15/12 | For Sale | $235,900 | -- | -- |
Purchase History
| Date | Type | Sale Price | Title Company |
|---|---|---|---|
| Interfamily Deed Transfer | -- | None Available | |
| Special Warranty Deed | $198,000 | Premier Title | |
| Sheriffs Deed | -- | Premier Title | |
| Warranty Deed | $371,000 | First American Title Ins Co | |
| Warranty Deed | $334,000 | First American Title | |
| Warranty Deed | $217,000 | Heritage Title Company | |
| Interfamily Deed Transfer | -- | Stewart Title Company |
Mortgage History
| Date | Status | Loan Amount | Loan Type |
|---|---|---|---|
| Open | $100,000 | Adjustable Rate Mortgage/ARM | |
| Previous Owner | $296,800 | Purchase Money Mortgage | |
| Previous Owner | $37,100 | Unknown | |
| Previous Owner | $33,080 | Credit Line Revolving | |
| Previous Owner | $300,600 | Fannie Mae Freddie Mac | |
| Previous Owner | $173,200 | No Value Available |
Similar Homes in Villa Park, IL
Source: Midwest Real Estate Data (MRED)
MLS Number: 12365022
APN: 06-10-110-032
- 114 E Kenilworth Ave
- 194 Washington St
- 432 S Michigan Ave
- 238 N Cornell Ave
- 110 N Addison Rd
- 648 S Illinois Ave
- 237 Pine St
- 505 S Oakland Ave
- 234 N Addison Rd
- 266 S Monterey Ave
- 329 S Monterey Ave
- 14 E Madison St
- 105 E Vermont St
- 126 S Westmore-Meyers Rd
- 117 E Vermont St
- 416 N Yale Ave
- 659 W Albert St
- 935 E Saint Charles Rd
- 436 W Division St
- 16 W Monroe St
