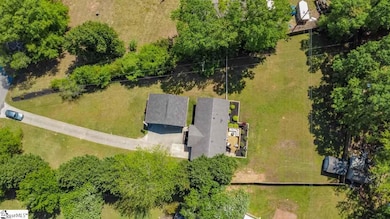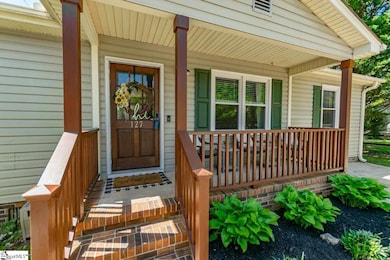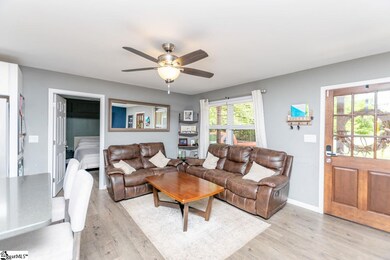
127 S Baldwin Rd Simpsonville, SC 29680
Highlights
- 0.88 Acre Lot
- Deck
- Great Room
- Plain Elementary Rated A
- Ranch Style House
- Quartz Countertops
About This Home
As of June 2025Recently renovated 1400 sq/ft 3 bed, 2 full bath single-story home with oversized 798 sq/ft 2 car detached garage on just under an acre in Simpsonville. Perfect location, with easy access to I-385 in less than 3 minutes and 8 minutes from downtown Simpsonville. Home was remodeled in 2019, including a new master suite with tile shower and dual shower heads/faucets, with transom window, double vanity, and large walk-in closet. HVAC was replaced in 2020. The fully open floor plan includes a beautiful new kitchen with an oversized island with seating for 6 and plenty of storage . The French doors bring in lots of natural light and open to a beautiful deck for entertaining or just relaxing after a long day. All kitchen appliances installed during remodel and are included in the sale, along with the washer and dryer. Hall bath has double vanities and a tub shower. The fully fenced backyard is perfect for kids and pets and includes a shed for additional storage. The back deck was entirely rebuilt 6 months ago, and the garage was recently insulated, making it a great workshop or home gym with epoxy flooring. The compressor in the garage does not remain and will be removed before closing.
Last Agent to Sell the Property
Marchant Real Estate Inc. License #8806 Listed on: 04/15/2025
Home Details
Home Type
- Single Family
Est. Annual Taxes
- $1,134
Year Built
- Built in 1992
Lot Details
- 0.88 Acre Lot
- Lot Dimensions are 75x338x168x312
- Fenced Yard
- Level Lot
- Few Trees
Home Design
- Ranch Style House
- Architectural Shingle Roof
- Composition Roof
- Vinyl Siding
Interior Spaces
- 1,394 Sq Ft Home
- 1,400-1,599 Sq Ft Home
- Smooth Ceilings
- Ceiling Fan
- Window Treatments
- Great Room
- Workshop
- Laminate Flooring
- Crawl Space
- Fire and Smoke Detector
Kitchen
- Electric Oven
- Self-Cleaning Oven
- Electric Cooktop
- Built-In Microwave
- Dishwasher
- Quartz Countertops
- Disposal
Bedrooms and Bathrooms
- 3 Main Level Bedrooms
- 2 Full Bathrooms
Laundry
- Laundry Room
- Laundry on main level
- Dryer
- Washer
Attic
- Storage In Attic
- Pull Down Stairs to Attic
Parking
- 2 Car Detached Garage
- Garage Door Opener
- Driveway
Outdoor Features
- Deck
- Front Porch
Schools
- Plain Elementary School
- Hillcrest Middle School
- Hillcrest High School
Utilities
- Forced Air Heating and Cooling System
- Well
- Electric Water Heater
- Septic Tank
- Cable TV Available
Listing and Financial Details
- Assessor Parcel Number 0574.02-01-002.03
Ownership History
Purchase Details
Home Financials for this Owner
Home Financials are based on the most recent Mortgage that was taken out on this home.Purchase Details
Home Financials for this Owner
Home Financials are based on the most recent Mortgage that was taken out on this home.Purchase Details
Purchase Details
Home Financials for this Owner
Home Financials are based on the most recent Mortgage that was taken out on this home.Purchase Details
Home Financials for this Owner
Home Financials are based on the most recent Mortgage that was taken out on this home.Purchase Details
Home Financials for this Owner
Home Financials are based on the most recent Mortgage that was taken out on this home.Similar Homes in Simpsonville, SC
Home Values in the Area
Average Home Value in this Area
Purchase History
| Date | Type | Sale Price | Title Company |
|---|---|---|---|
| Deed | $324,000 | None Listed On Document | |
| Deed | $324,000 | None Listed On Document | |
| Interfamily Deed Transfer | -- | None Available | |
| Deed | $137,000 | None Available | |
| Interfamily Deed Transfer | -- | -- | |
| Deed | $110,000 | -- | |
| Deed | $106,500 | -- |
Mortgage History
| Date | Status | Loan Amount | Loan Type |
|---|---|---|---|
| Open | $259,200 | New Conventional | |
| Closed | $259,200 | New Conventional | |
| Previous Owner | $125,000 | New Conventional | |
| Previous Owner | $50,000 | Future Advance Clause Open End Mortgage | |
| Previous Owner | $93,600 | New Conventional | |
| Previous Owner | $99,000 | New Conventional | |
| Previous Owner | $106,500 | New Conventional |
Property History
| Date | Event | Price | Change | Sq Ft Price |
|---|---|---|---|---|
| 06/13/2025 06/13/25 | Sold | $324,000 | -0.3% | $231 / Sq Ft |
| 04/15/2025 04/15/25 | For Sale | $324,900 | -- | $232 / Sq Ft |
Tax History Compared to Growth
Tax History
| Year | Tax Paid | Tax Assessment Tax Assessment Total Assessment is a certain percentage of the fair market value that is determined by local assessors to be the total taxable value of land and additions on the property. | Land | Improvement |
|---|---|---|---|---|
| 2024 | $1,134 | $7,140 | $1,400 | $5,740 |
| 2023 | $1,134 | $7,140 | $1,400 | $5,740 |
| 2022 | $1,105 | $7,140 | $1,400 | $5,740 |
| 2021 | $1,106 | $7,140 | $1,400 | $5,740 |
| 2020 | $1,164 | $7,140 | $1,400 | $5,740 |
| 2019 | $861 | $5,210 | $1,160 | $4,050 |
| 2018 | $860 | $5,210 | $1,160 | $4,050 |
| 2017 | $786 | $4,730 | $1,160 | $3,570 |
| 2016 | $750 | $118,360 | $29,000 | $89,360 |
| 2015 | $751 | $118,360 | $29,000 | $89,360 |
| 2014 | $672 | $111,080 | $29,000 | $82,080 |
Agents Affiliated with this Home
-
Vicki Galloway Roark

Seller's Agent in 2025
Vicki Galloway Roark
Marchant Real Estate Inc.
(864) 467-0085
3 in this area
17 Total Sales
-
Robert Whitesides

Buyer's Agent in 2025
Robert Whitesides
Agent Group Realty - Greenville
(864) 280-6726
1 in this area
187 Total Sales
Map
Source: Greater Greenville Association of REALTORS®
MLS Number: 1554151
APN: 0574.02-01-002.03
- 410 Brookshade Way
- 325 Hartland Place
- 72 Seminole Dr
- 244 E Standing Springs Rd
- 0 W Georgia Rd
- 405 Goldenrain Way
- 106 Sentry Way
- 210 Obsidian Ct
- 105 Baldwin Creek Way
- 108 Pewter Cir
- 221 Twin Falls Dr
- 338 Pewter Cir
- 201 E Standing Springs Rd
- 201 Evansdale Way
- 110 Wheaton Ct
- 204 Sherondale Ln
- 217 Mccall Rd
- 209 Boyd Ave
- 118 Pine Ln
- 215 Redmont Ct






