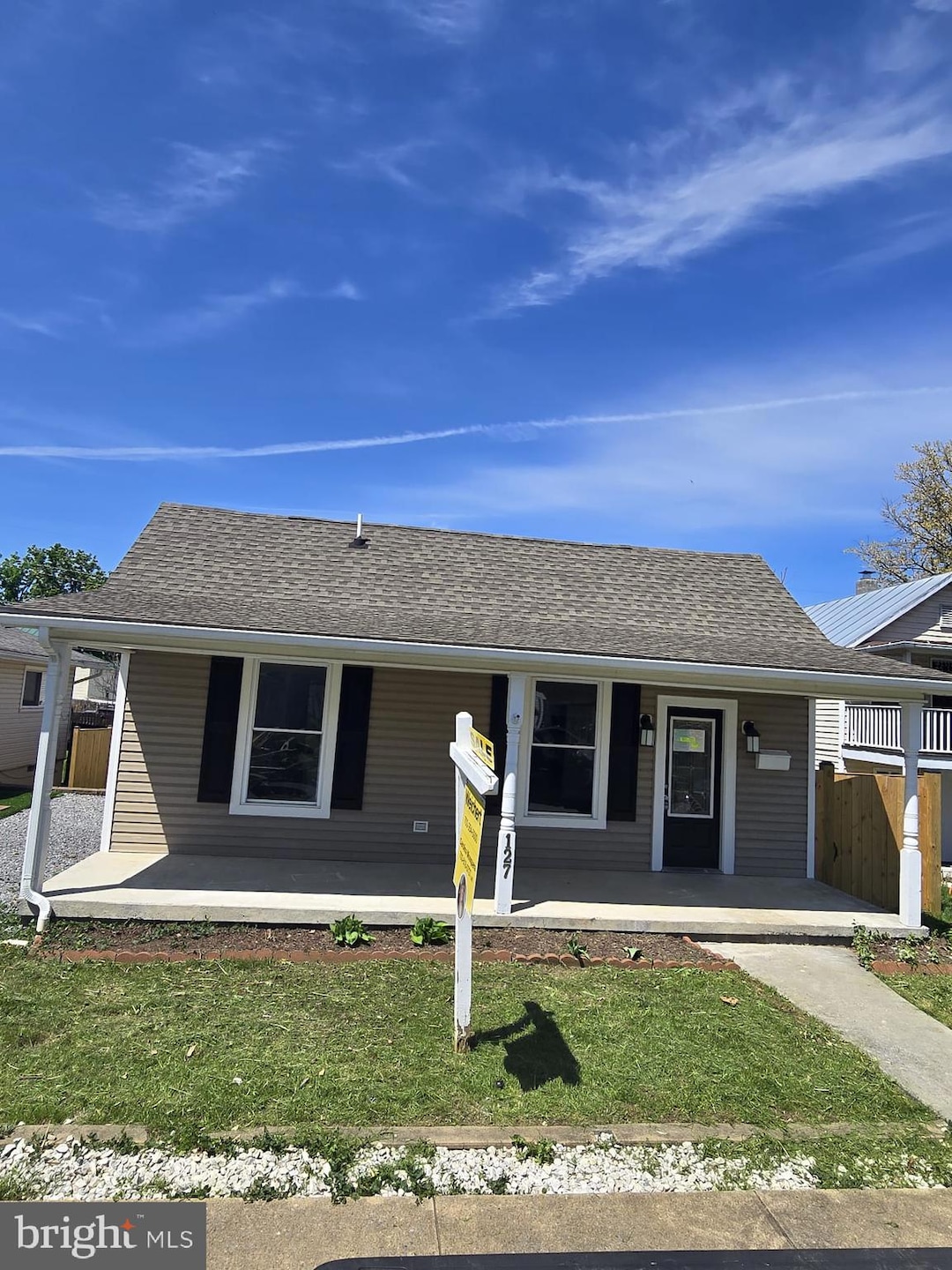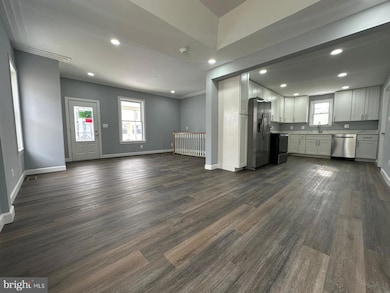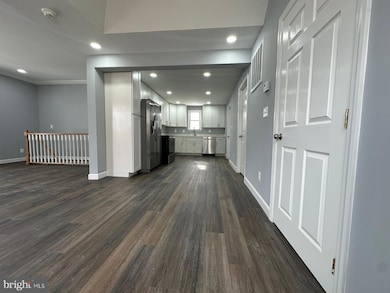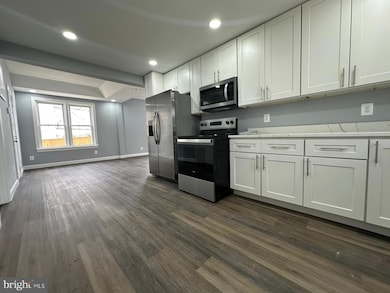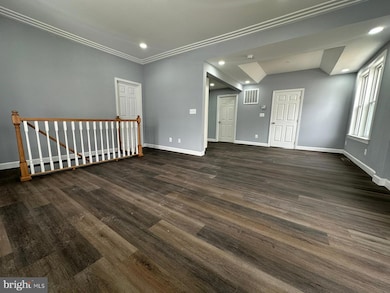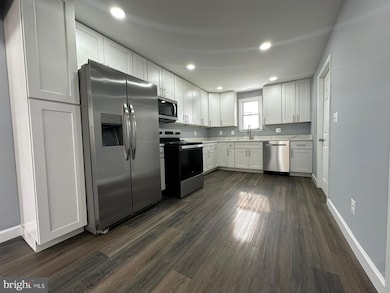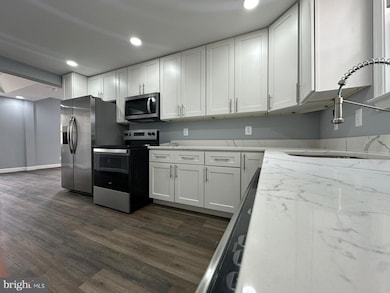127 S Euclid Ave Winchester, VA 22601
Highlights
- Traditional Floor Plan
- No HOA
- Eat-In Kitchen
- Rambler Architecture
- Stainless Steel Appliances
- Ceramic Tile Flooring
About This Home
PRICE REDUCED!!!! BEATIFULL HOME!!! Fully Renovated Gem in the Heart of Winchester! Welcome to 127 Euclid , where modern upgrades meet timeless charm! This beautifully remodeled 3-bedroom, 2-bathroom rambler offers the perfect blend of comfort and convenience in one of Winchester’s most desirable locations. Step inside to discover a brand-new kitchen featuring stylish finishes, quartz countertops, and modern cabinetry—ready for your culinary adventures. The open layout flows effortlessly across the main living areas with beautiful vinyl flooring, recessed lighting, and all-new energy-efficient windows that bathe the home in natural light. Every detail has been thoughtfully updated, including: New HVAC system for year-round comfort . New and Upgraded Electrical panel. Fully updated bathrooms with contemporary fixtures and finishes . Fresh paint and modern design touches throughout This home is truly move-in ready, offering you a fresh start in a prime location. You’ll enjoy quick access to dining, shopping, entertainment, and major commuter routes. Whether you're buying your first home, upsizing, or simply seeking a stylish and low-maintenance place to live, this property delivers. Don’t miss the chance to make this beautifully transformed house your new home. Schedule your private tour today!
Home Details
Home Type
- Single Family
Year Built
- Built in 1920 | Remodeled in 2024
Lot Details
- Property is Fully Fenced
- Property is in excellent condition
- Property is zoned MR
Home Design
- Rambler Architecture
- Block Foundation
- Shingle Roof
- Vinyl Siding
Interior Spaces
- 1,120 Sq Ft Home
- Property has 1 Level
- Traditional Floor Plan
- Combination Kitchen and Dining Room
- Unfinished Basement
Kitchen
- Eat-In Kitchen
- Stove
- Built-In Microwave
- Ice Maker
- Dishwasher
- Stainless Steel Appliances
- Disposal
Flooring
- Laminate
- Ceramic Tile
Bedrooms and Bathrooms
- 3 Main Level Bedrooms
- 2 Full Bathrooms
Laundry
- Laundry on lower level
- Dryer
Parking
- Off-Street Parking
- Fenced Parking
Utilities
- Forced Air Heating and Cooling System
- Vented Exhaust Fan
- Electric Water Heater
Listing and Financial Details
- Residential Lease
- Security Deposit $2,000
- 12-Month Lease Term
- Available 7/22/25
- Assessor Parcel Number 195-10-C-20A
Community Details
Overview
- No Home Owners Association
- Greenwalt Subdivision
Pet Policy
- Pets allowed on a case-by-case basis
- Pet Deposit $500
Map
Source: Bright MLS
MLS Number: VAWI2008782
APN: 195-10-C-20A
- 116 S Pleasant Valley Rd
- 601 Grove St
- 711 E Cork St
- 229 S Pleasant Valley Rd
- 208 Kimberly Way
- 221 Boyd Ave
- 341 Opequon Ave
- 201 Parkway St
- 205 Parkway St
- 233 Molden Dr
- 0 Senseny Rd Unit VAFV2009062
- 912 Opequon Ave
- 910 Franklin St
- 117 Boone Ct
- 369 Charles St
- 946 Franklin St
- 723 Berryville Ave
- 684 Berryville Ave
- 811 Berryville Ave
- 320 Highland Ave
- 265 Opequon Ave
- 321 N Pleasant Valley Rd
- 374 Woodstock Ln
- 332 Parkway St
- 331 E Piccadilly St
- 303 Gray Ave
- 735 Berryville Ave
- 210 E Boscawen St Unit 203
- 317 S Kent St
- 1016 Woodstock Ln
- 1109 Franklin St
- 210 S Cameron St
- 1113 Franklin St Unit 1109
- 122 E Monmouth St
- 221 Baker St
- 433 Highland Ave
- 122 N Loudoun St Unit 204
- 402 S Loudoun St Unit 5
- 402 S Loudoun St Unit 2
- 114 N Loudoun St
