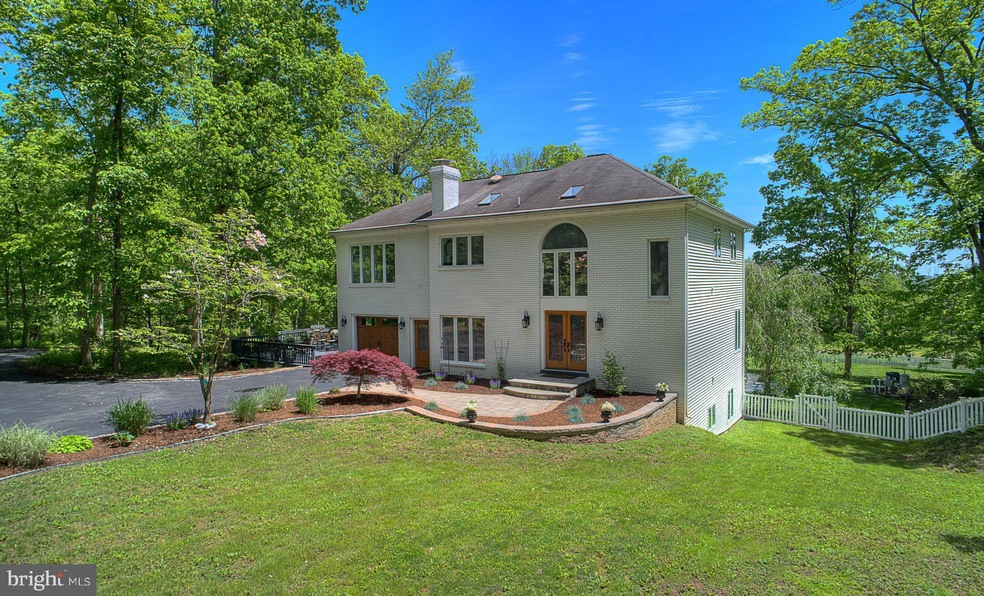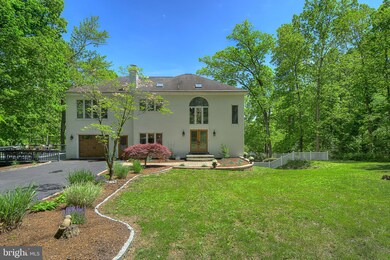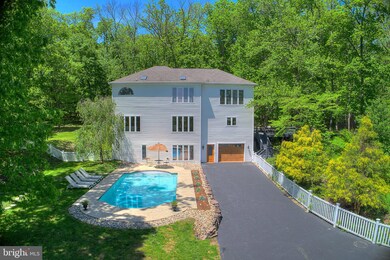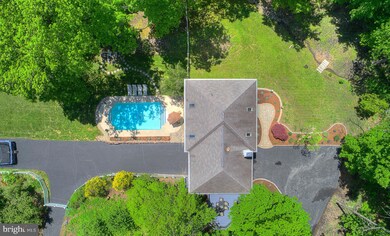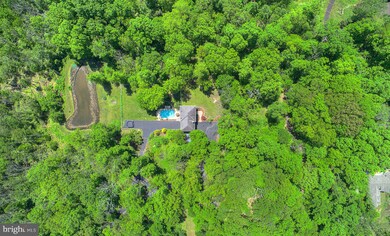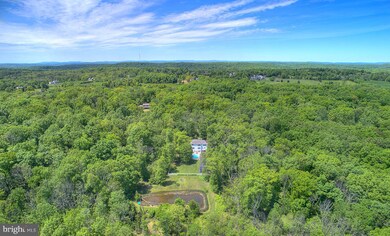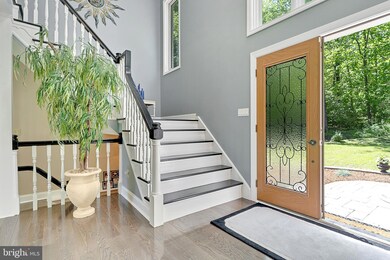
127 S Schultz Rd Telford, PA 18969
Salford Township NeighborhoodEstimated Value: $769,000 - $863,000
Highlights
- Heated In Ground Pool
- View of Trees or Woods
- Colonial Architecture
- Salford Hills Elementary School Rated A
- 3.82 Acre Lot
- Wood Burning Stove
About This Home
As of July 2019TRANQUIL & ELEGANT. Surround yourself in the privacy of this serene classic home in the desirable Souderton Area School District, nestled on nearly four acres of land with a stocked fish pond. Vaulted grand foyer with loft view adding comfort and relaxation. Perfect for gatherings, this open layout features natural sunlight throughout each room with gorgeous views out each window. The well appointed extended eat in kitchen opens to the Dining/Living room. Rich solid hardwood floors throughout the 1st & 2nd floors. The second floor boasts the main bedroom/bathroom. An additional 4 bedrooms are in this home. The finished open lower level includes a family room with a wood stove, 2 bedrooms and a J & J bathroom. Enjoy the inground pool and patio for all your entertaining needs along with a 2nd Deck for an evening dinner. An additional 3 plus acres adjoining this property are available for purchase. See mls# PAMC610138. Short commute to major highways and shopping.
Last Agent to Sell the Property
Keller Williams Real Estate - Allentown License #RS295393 Listed on: 05/14/2019

Home Details
Home Type
- Single Family
Est. Annual Taxes
- $10,190
Year Built
- Built in 1991
Lot Details
- 3.82 Acre Lot
- Lot Dimensions are 268.00 x 0.00
- Vinyl Fence
- Property is in good condition
- Property is zoned R60
Parking
- 2 Car Attached Garage
- Front Facing Garage
- Garage Door Opener
- Driveway
Property Views
- Pond
- Woods
Home Design
- Colonial Architecture
- Brick Exterior Construction
- Block Foundation
- Architectural Shingle Roof
- Vinyl Siding
- Masonry
Interior Spaces
- Property has 3 Levels
- Cathedral Ceiling
- Skylights
- Wood Burning Stove
- Vinyl Clad Windows
- Insulated Windows
- Casement Windows
- French Doors
- Laundry on upper level
- Finished Basement
Kitchen
- Built-In Range
- Built-In Microwave
- Dishwasher
Flooring
- Wood
- Ceramic Tile
Bedrooms and Bathrooms
Accessible Home Design
- Halls are 36 inches wide or more
- Garage doors are at least 85 inches wide
- More Than Two Accessible Exits
Pool
- Heated In Ground Pool
- Fence Around Pool
Outdoor Features
- Exterior Lighting
- Outbuilding
Schools
- Salford Hills Elementary School
- Indian Crest Middle School
- Souderton Area Senior High School
Utilities
- Forced Air Zoned Heating and Cooling System
- Back Up Electric Heat Pump System
- 200+ Amp Service
- Well
- Electric Water Heater
- On Site Septic
- Cable TV Available
Community Details
- No Home Owners Association
Listing and Financial Details
- Tax Lot 019
- Assessor Parcel Number 44-00-01727-704
Ownership History
Purchase Details
Home Financials for this Owner
Home Financials are based on the most recent Mortgage that was taken out on this home.Purchase Details
Purchase Details
Purchase Details
Purchase Details
Home Financials for this Owner
Home Financials are based on the most recent Mortgage that was taken out on this home.Similar Homes in Telford, PA
Home Values in the Area
Average Home Value in this Area
Purchase History
| Date | Buyer | Sale Price | Title Company |
|---|---|---|---|
| Seaton Joshua | $549,000 | None Available | |
| Mattingly Carolyn | $9,000 | None Available | |
| Mattingly Carolyn | -- | None Available | |
| Degroote Catherine M | $50,000 | None Available | |
| Mattingly Carolyn | $635,000 | None Available |
Mortgage History
| Date | Status | Borrower | Loan Amount |
|---|---|---|---|
| Open | Seaton Betty | $46,000 | |
| Open | Seaton Joshua | $521,888 | |
| Closed | Seaton Joshua | $532,837 | |
| Previous Owner | Mattingly David | $391,100 | |
| Previous Owner | Mattingly Carolyn | $154,000 | |
| Previous Owner | Mattingly Carolyn | $417,000 |
Property History
| Date | Event | Price | Change | Sq Ft Price |
|---|---|---|---|---|
| 07/19/2019 07/19/19 | Sold | $549,000 | 0.0% | $162 / Sq Ft |
| 05/19/2019 05/19/19 | Pending | -- | -- | -- |
| 05/14/2019 05/14/19 | For Sale | $549,000 | -- | $162 / Sq Ft |
Tax History Compared to Growth
Tax History
| Year | Tax Paid | Tax Assessment Tax Assessment Total Assessment is a certain percentage of the fair market value that is determined by local assessors to be the total taxable value of land and additions on the property. | Land | Improvement |
|---|---|---|---|---|
| 2024 | $11,348 | $288,690 | -- | -- |
| 2023 | $10,816 | $288,690 | $0 | $0 |
| 2022 | $10,479 | $288,690 | $0 | $0 |
| 2021 | $10,318 | $288,690 | $0 | $0 |
| 2020 | $10,190 | $288,690 | $0 | $0 |
| 2019 | $10,066 | $288,690 | $0 | $0 |
| 2018 | $10,067 | $288,690 | $0 | $0 |
| 2017 | $9,824 | $288,690 | $0 | $0 |
| 2016 | $9,712 | $288,690 | $0 | $0 |
| 2015 | $9,553 | $288,690 | $0 | $0 |
| 2014 | $9,553 | $288,690 | $0 | $0 |
Agents Affiliated with this Home
-
Tiffany Sevey
T
Seller's Agent in 2019
Tiffany Sevey
Keller Williams Real Estate - Allentown
(267) 222-0816
35 Total Sales
-
Russ Palmer
R
Buyer's Agent in 2019
Russ Palmer
Coldwell Banker Hearthside-Hellertown
(215) 872-1234
53 Total Sales
Map
Source: Bright MLS
MLS Number: PAMC609438
APN: 44-00-01727-704
- 19 Rosy Ridge Ct
- 283 Ridge Rd
- 50 Pin Oak Dr
- 495 Ridge Rd
- 73 Salford Way
- 694 Ridge Rd
- 712 Ridge Rd
- 732 Allentown Rd
- 560 Indian Creek Rd
- 202 Country Club Dr
- 109 Winding Way
- 18 Harder Rd
- 101 Abbey Ln
- 706 Melvin Rd
- 177 Winding Way
- 2751 Swamp Creek Rd
- 180 Seckel Ct
- 569 Godshall Rd
- 222 Nelis Ct
- 1009 Branch Mill Rd
- 127 S Schultz Rd
- 131 S Schultz Rd
- 93 S Schultz Rd
- 101 N Schultz Rd
- 139 S Schultz Rd
- 115 S Schultz Rd
- 110 S Schultz Rd
- 89 S Schultz Rd
- 291 Barndt Rd
- 96 S Schultz Rd
- 0 S Schultz Rd Unit PAMC2032092
- 0 S Schultz Rd Unit Lot 3 611527
- 0 S Schultz Rd
- 303 Barndt Rd
- 79 S Schultz Rd
- 156 S Schultz Rd
- 315 Barndt Rd
- 325 Barndt Rd
- 65 S Schultz Rd
- 339 Barndt Rd
