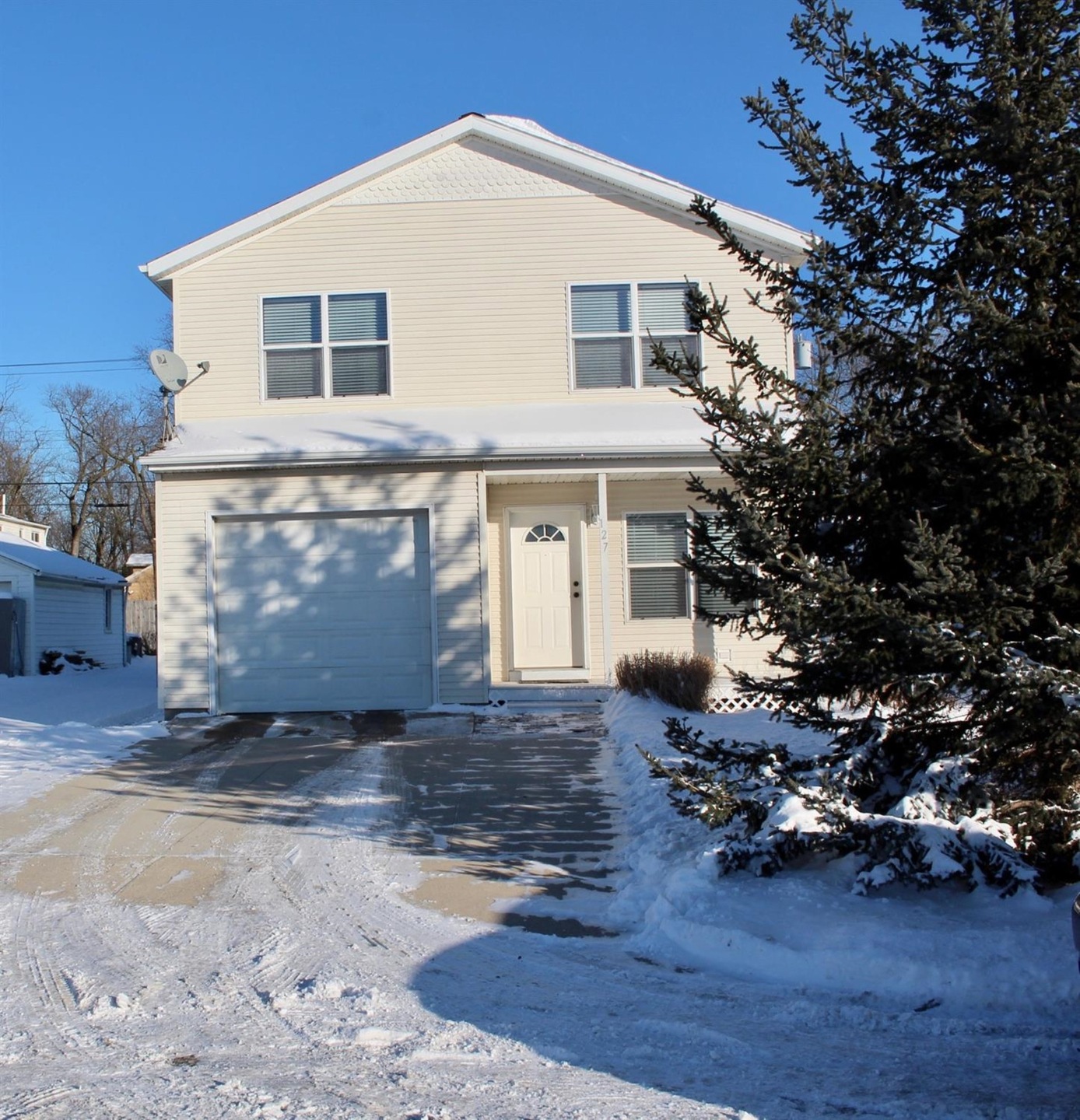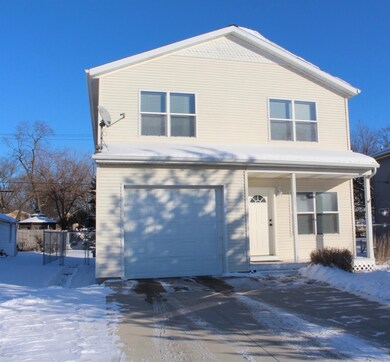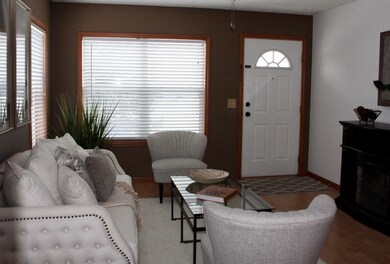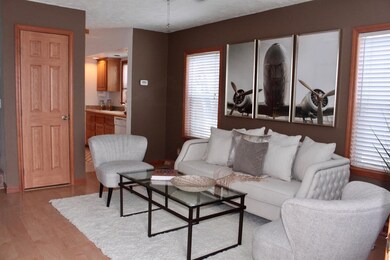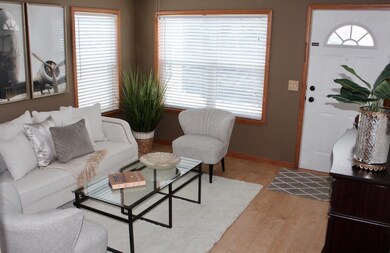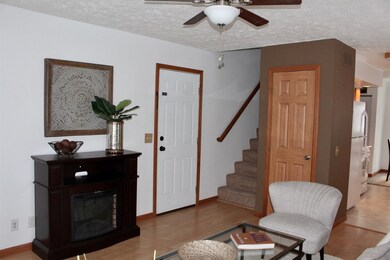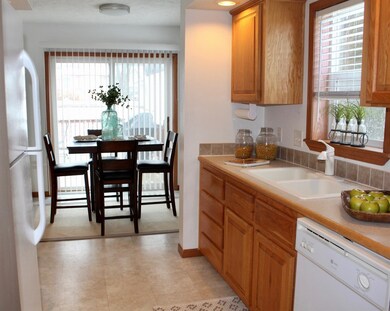
127 S Wagner Rd Ann Arbor, MI 48103
Sister Lakes NeighborhoodHighlights
- Deck
- Contemporary Architecture
- Skylights
- Lakewood Elementary School Rated A-
- No HOA
- Porch
About This Home
As of March 2019Great value in this light filled, immaculate 4 bedroom home with a 1st floor master. Kitchen has wood cabinets, gas stove, newer refrigerator, large pantry, and a breakfast nook. Step out the sliding door onto a large deck with a spacious fenced in back yard and a shed for all of the extras. Upstairs has 3 additional spacious bedrooms, full bath with skylight and a newly installed sliding barn door. Convenient 2nd floor laundry and an additional large walk in closet for extra storage. Just a quick walk to the AATA bus stop and Dolph Park. Convenient to downtown, restaurants, shopping, and expressways., Primary Bath
Last Agent to Sell the Property
The Charles Reinhart Company License #6501306030 Listed on: 01/23/2019

Home Details
Home Type
- Single Family
Est. Annual Taxes
- $4,038
Year Built
- Built in 2002
Lot Details
- 6,098 Sq Ft Lot
- Lot Dimensions are 50 x 120
- Back Yard Fenced
- Property is zoned R1D, R1D
Parking
- 1 Car Attached Garage
- Garage Door Opener
- Additional Parking
Home Design
- Contemporary Architecture
- Vinyl Siding
Interior Spaces
- 1,573 Sq Ft Home
- 2-Story Property
- Ceiling Fan
- Skylights
- Window Treatments
- Living Room
- Crawl Space
Kitchen
- Eat-In Kitchen
- Oven
- Range
- Microwave
- Dishwasher
- Disposal
Flooring
- Carpet
- Laminate
- Vinyl
Bedrooms and Bathrooms
- 4 Bedrooms | 1 Main Level Bedroom
- 2 Full Bathrooms
Laundry
- Laundry on main level
- Dryer
- Washer
Outdoor Features
- Deck
- Patio
- Shed
- Storage Shed
- Porch
Schools
- Lakewood Elementary School
- Forsythe Middle School
- Skyline High School
Utilities
- Forced Air Heating and Cooling System
- Heating System Uses Natural Gas
- Cable TV Available
Community Details
- No Home Owners Association
Ownership History
Purchase Details
Home Financials for this Owner
Home Financials are based on the most recent Mortgage that was taken out on this home.Purchase Details
Home Financials for this Owner
Home Financials are based on the most recent Mortgage that was taken out on this home.Similar Homes in Ann Arbor, MI
Home Values in the Area
Average Home Value in this Area
Purchase History
| Date | Type | Sale Price | Title Company |
|---|---|---|---|
| Warranty Deed | $252,000 | Liberty Title | |
| Warranty Deed | $172,000 | Transnation Title Ins Co |
Mortgage History
| Date | Status | Loan Amount | Loan Type |
|---|---|---|---|
| Open | $187,000 | New Conventional | |
| Closed | $200,000 | New Conventional | |
| Previous Owner | $138,900 | New Conventional | |
| Previous Owner | $146,751 | New Conventional | |
| Previous Owner | $38,000 | Unknown | |
| Previous Owner | $151,000 | Unknown | |
| Previous Owner | $37,900 | Stand Alone Second | |
| Previous Owner | $148,000 | Fannie Mae Freddie Mac | |
| Previous Owner | $37,000 | Credit Line Revolving | |
| Previous Owner | $137,600 | Unknown | |
| Closed | $25,800 | No Value Available |
Property History
| Date | Event | Price | Change | Sq Ft Price |
|---|---|---|---|---|
| 03/06/2023 03/06/23 | Rented | $2,200 | 0.0% | -- |
| 03/06/2023 03/06/23 | Under Contract | -- | -- | -- |
| 02/20/2023 02/20/23 | For Rent | $2,200 | 0.0% | -- |
| 03/28/2019 03/28/19 | Sold | $252,000 | +0.8% | $160 / Sq Ft |
| 03/21/2019 03/21/19 | Pending | -- | -- | -- |
| 01/23/2019 01/23/19 | For Sale | $250,000 | -- | $159 / Sq Ft |
Tax History Compared to Growth
Tax History
| Year | Tax Paid | Tax Assessment Tax Assessment Total Assessment is a certain percentage of the fair market value that is determined by local assessors to be the total taxable value of land and additions on the property. | Land | Improvement |
|---|---|---|---|---|
| 2024 | $7,981 | $150,500 | $0 | $0 |
| 2023 | $6,272 | $141,100 | $0 | $0 |
| 2022 | $6,953 | $136,700 | $0 | $0 |
| 2021 | $7,122 | $140,700 | $0 | $0 |
| 2020 | $6,978 | $136,900 | $0 | $0 |
| 2019 | $4,096 | $128,200 | $128,200 | $0 |
| 2018 | $4,038 | $115,600 | $0 | $0 |
| 2017 | $3,929 | $107,900 | $0 | $0 |
| 2016 | $3,346 | $78,559 | $0 | $0 |
| 2015 | $4,661 | $78,325 | $0 | $0 |
| 2014 | $4,661 | $75,878 | $0 | $0 |
| 2013 | -- | $75,878 | $0 | $0 |
Agents Affiliated with this Home
-
Jiyu Yin

Seller's Agent in 2023
Jiyu Yin
The Charles Reinhart Company
(734) 474-7109
65 Total Sales
-
Tracey Roy

Seller's Agent in 2019
Tracey Roy
The Charles Reinhart Company
(734) 417-5827
194 Total Sales
-
Jessy Glassel

Buyer's Agent in 2019
Jessy Glassel
The Charles Reinhart Company
(734) 883-3050
133 Total Sales
Map
Source: Southwestern Michigan Association of REALTORS®
MLS Number: 23101640
APN: 08-25-216-013
- 3401 Ferry St
- 2996 Lakeview Dr
- 3140 Dolph Dr
- 609 Ironwood Dr
- 601 Grosbeak Dr Unit 1
- 4236 Duck Dr
- 4224 Duck Dr Unit 5
- 4262 Duck Dr
- 690 Trego Cir
- 3992 Dexter Ann Arbor Rd
- 4290 Duck Dr Unit 18
- 4261 Loon Ln
- 4257 Loon Ln
- 4321 Sparrow St
- 4445 Oriole Ct
- 424 Little Lake Dr Unit 40
- 2419 Faye Dr
- 500 Little Lake Dr Unit 1
- 846 W Summerfield Glen Cir Unit 112
- 4366 Chickadee Ct
