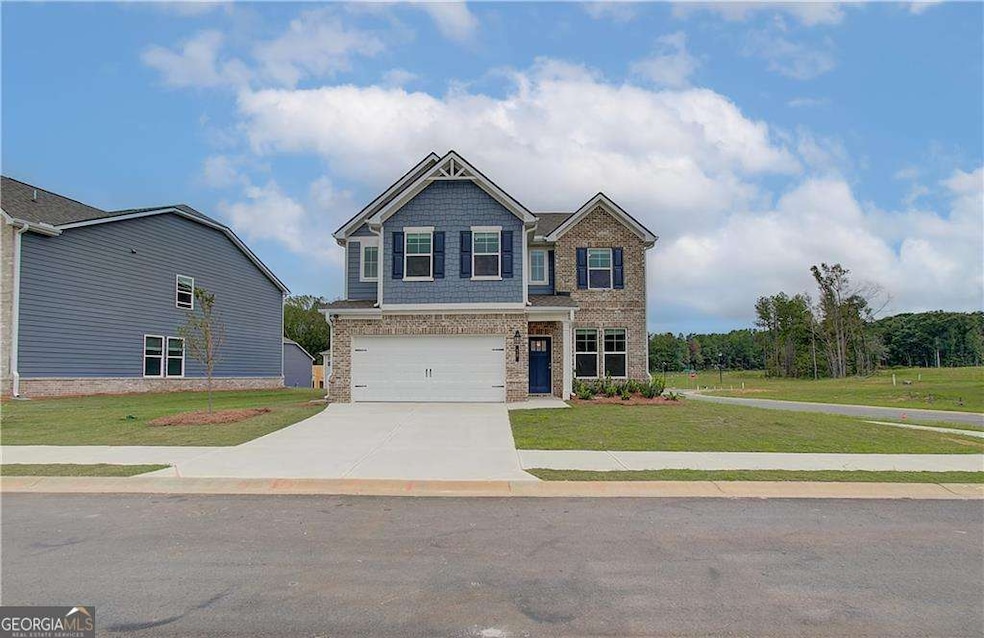127 Saint Anne's Place Covington, GA 30016
Estimated payment $2,417/month
Highlights
- New Construction
- Private Lot
- Traditional Architecture
- Heated In Ground Pool
- Family Room with Fireplace
- High Ceiling
About This Home
The Conner Floor Plan - Where Timeless Design Meets Refined Living Welcome home to The Conner, an exquisitely crafted 4-bedroom, 2.5-bathroom residence with a 2-car garage, thoughtfully designed to offer both luxury and functionality for today's modern lifestyle. Step into the elegant owner's suite, a true retreat featuring dramatic tray ceilings, an expansive walk-in closet, and a spa-quality en-suite bath complete with dual vanities, a deep garden soaking tub, and a beautifully tiled walk-in shower-the perfect blend of indulgence and serenity. Entertain in style in the spacious family room, adorned with coffered ceilings that add architectural richness and timeless charm. This open space flows effortlessly into the heart of the home-the gourmet kitchen, a chef's dream equipped with an oversized center island, designer tile backsplash, abundant custom cabinetry, and a large walk-in pantry to accommodate all your culinary needs. Every detail in The Conner floor plan is crafted for comfort, beauty, and versatility-making it ideal for everything from quiet evenings at home to lively gatherings with friends and family. Beyond the walls of your home, enjoy exclusive resort-style amenities including a sparkling swimming pool, elegant cabana, and a thoughtfully designed playground-all within the charming and highly sought-after community of Westminster. Located in Covington, just 30 minutes from vibrant downtown Atlanta, Westminster offers peaceful suburban living with quick access to Interstate 20, and is only moments away from upscale shopping, dining, and entertainment options. Don't miss your opportunity to own this exceptional home that blends luxury, comfort, and convenience in one extraordinary package. (Please note: Images shown are stock photos and may not reflect the exact features of the home.) Please note: If the buyer is represented by a broker/agent, DRB REQUIRES the buyer's broker/agent to be present during the initial meeting with DRB's sales personnel to ensure proper representation.
Home Details
Home Type
- Single Family
Year Built
- Built in 2025 | New Construction
Lot Details
- Private Lot
- Level Lot
HOA Fees
- $54 Monthly HOA Fees
Home Design
- Traditional Architecture
- Slab Foundation
- Composition Roof
- Brick Front
Interior Spaces
- 2-Story Property
- High Ceiling
- Ceiling Fan
- Factory Built Fireplace
- Double Pane Windows
- Entrance Foyer
- Family Room with Fireplace
- Carpet
- Pull Down Stairs to Attic
Kitchen
- Breakfast Area or Nook
- Walk-In Pantry
- Microwave
- Dishwasher
- Kitchen Island
- Solid Surface Countertops
- Disposal
Bedrooms and Bathrooms
- 4 Bedrooms
- Walk-In Closet
- Double Vanity
- Soaking Tub
Laundry
- Laundry in Hall
- Laundry on upper level
Home Security
- Fire and Smoke Detector
- Fire Sprinkler System
Parking
- Garage
- Parking Accessed On Kitchen Level
- Garage Door Opener
Outdoor Features
- Heated In Ground Pool
- Patio
Schools
- South Salem Elementary School
- Liberty Middle School
- Alcovy High School
Utilities
- Central Heating and Cooling System
- Hot Water Heating System
- Underground Utilities
- 220 Volts
- Electric Water Heater
- Phone Available
- Cable TV Available
Additional Features
- Accessible Entrance
- Property is near shops
Listing and Financial Details
- Tax Lot 245
Community Details
Overview
- $650 Initiation Fee
- Association fees include ground maintenance, swimming
- Westminster Subdivision
Recreation
- Community Playground
- Community Pool
Map
Home Values in the Area
Average Home Value in this Area
Property History
| Date | Event | Price | Change | Sq Ft Price |
|---|---|---|---|---|
| 09/19/2025 09/19/25 | Pending | -- | -- | -- |
| 08/26/2025 08/26/25 | Price Changed | $374,993 | -2.6% | -- |
| 08/18/2025 08/18/25 | Price Changed | $384,993 | -2.5% | -- |
| 08/12/2025 08/12/25 | For Sale | $394,993 | -- | -- |
Source: Georgia MLS
MLS Number: 10582435
- 139 St Annes Place
- 139 Saint Anne's Place
- Millhaven Plan at Westminster
- Everest III Plan at Westminster
- Reagan Plan at Westminster
- Conner Plan at Westminster
- Radcliffe Plan at Westminster
- Horizon Plan at Westminster
- Zoey II Plan at Westminster
- 155 Geranium Ln
- 320 St Annes Place
- 100 Barge Ln
- 205 Tulip Dr
- 218 St Annes Place
- 218 Saint Anne's Place
- 235 Saint Anne's Place
- 252 Tulip Dr
- 107 St Annes Place
- 261 Tulip Dr







