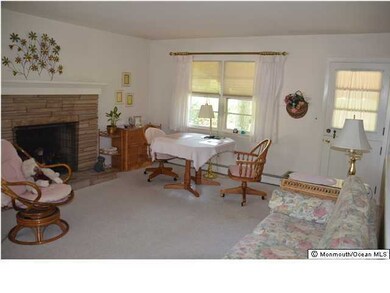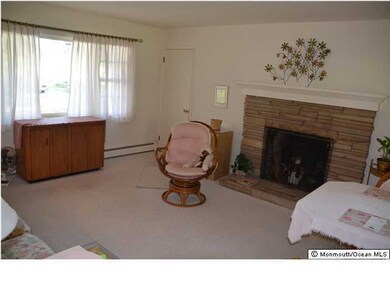
127 Salem Rd Brick, NJ 08724
Brick Township NeighborhoodHighlights
- Wood Flooring
- Porch
- Air Conditioning
- No HOA
- 1 Car Attached Garage
- Patio
About This Home
As of June 2024This custom built L-Shaped ranch in Laurelhurst has been one owner occupied since its construction.Located in a very private area,yet near the Metedeconk River off Princeton Ave, you'll be impressed with its flow, size of lot,hardwood that has been carpet-covered since built and HW/BB heat with newer Burnham boiler! Private rear patio and charming features. Kitchen has been updated.
Last Agent to Sell the Property
Barrie Riddle
Shore and Country, Realtors Listed on: 09/14/2012
Last Buyer's Agent
Barrie Riddle
Shore and Country, Realtors Listed on: 09/14/2012
Home Details
Home Type
- Single Family
Est. Annual Taxes
- $5,661
Year Built
- Built in 1962
Lot Details
- Lot Dimensions are 94x113
Parking
- 1 Car Attached Garage
- Garage Door Opener
- Driveway
Home Design
- Shingle Roof
- Cedar Shake Siding
- Shake Siding
Interior Spaces
- 1-Story Property
- Ceiling Fan
- Wood Burning Fireplace
- Awning
- Entrance Foyer
- Family Room
- Living Room
- Center Hall
- Self-Cleaning Oven
- Pull Down Stairs to Attic
- Storm Doors
Flooring
- Wood
- Wall to Wall Carpet
Bedrooms and Bathrooms
- 3 Bedrooms
- Primary Bathroom Bathtub Only
Laundry
- Dryer
- Washer
Basement
- Partial Basement
- Crawl Space
Outdoor Features
- Patio
- Porch
Schools
- Midstreams Elementary School
- Veterans Memorial Middle School
- Brick Memorial High School
Utilities
- Air Conditioning
- Heating System Uses Natural Gas
- Natural Gas Water Heater
Community Details
- No Home Owners Association
- Laurelhurst Subdivision
Listing and Financial Details
- Assessor Parcel Number 008690003000070001
Ownership History
Purchase Details
Home Financials for this Owner
Home Financials are based on the most recent Mortgage that was taken out on this home.Purchase Details
Home Financials for this Owner
Home Financials are based on the most recent Mortgage that was taken out on this home.Purchase Details
Home Financials for this Owner
Home Financials are based on the most recent Mortgage that was taken out on this home.Purchase Details
Home Financials for this Owner
Home Financials are based on the most recent Mortgage that was taken out on this home.Purchase Details
Similar Homes in Brick, NJ
Home Values in the Area
Average Home Value in this Area
Purchase History
| Date | Type | Sale Price | Title Company |
|---|---|---|---|
| Deed | $630,000 | East Coast Title | |
| Deed | $395,000 | All Ahead Title Agency | |
| Deed | $395,000 | All Ahead Title | |
| Deed | $239,000 | None Available | |
| Interfamily Deed Transfer | -- | None Available |
Mortgage History
| Date | Status | Loan Amount | Loan Type |
|---|---|---|---|
| Previous Owner | $200,000 | New Conventional | |
| Previous Owner | $200,000 | New Conventional | |
| Previous Owner | $232,000 | New Conventional | |
| Previous Owner | $92,000 | Commercial | |
| Previous Owner | $46,200 | New Conventional | |
| Previous Owner | $191,200 | New Conventional |
Property History
| Date | Event | Price | Change | Sq Ft Price |
|---|---|---|---|---|
| 06/03/2024 06/03/24 | Sold | $630,000 | +5.0% | $460 / Sq Ft |
| 04/30/2024 04/30/24 | Pending | -- | -- | -- |
| 04/23/2024 04/23/24 | For Sale | $599,999 | +51.9% | $438 / Sq Ft |
| 10/14/2020 10/14/20 | Sold | $395,000 | +8.8% | $288 / Sq Ft |
| 09/09/2020 09/09/20 | Pending | -- | -- | -- |
| 08/28/2020 08/28/20 | For Sale | $362,900 | +51.8% | $265 / Sq Ft |
| 01/29/2013 01/29/13 | Sold | $239,000 | -- | -- |
Tax History Compared to Growth
Tax History
| Year | Tax Paid | Tax Assessment Tax Assessment Total Assessment is a certain percentage of the fair market value that is determined by local assessors to be the total taxable value of land and additions on the property. | Land | Improvement |
|---|---|---|---|---|
| 2024 | $7,032 | $283,900 | $167,600 | $116,300 |
| 2023 | $6,930 | $283,900 | $167,600 | $116,300 |
| 2022 | $6,930 | $283,900 | $167,600 | $116,300 |
| 2021 | $6,785 | $283,900 | $167,600 | $116,300 |
| 2020 | $6,697 | $283,900 | $167,600 | $116,300 |
| 2019 | $6,578 | $283,900 | $167,600 | $116,300 |
| 2018 | $6,428 | $283,900 | $167,600 | $116,300 |
| 2017 | $6,254 | $283,900 | $167,600 | $116,300 |
| 2016 | $6,220 | $283,900 | $167,600 | $116,300 |
| 2015 | $6,058 | $283,900 | $167,600 | $116,300 |
| 2014 | $6,007 | $283,900 | $167,600 | $116,300 |
Agents Affiliated with this Home
-
C
Seller's Agent in 2024
Christine Goldsberry
Coldwell Banker Realty
-
Jason Gumnitz

Buyer's Agent in 2024
Jason Gumnitz
RE/MAX
(833) 690-4956
8 in this area
433 Total Sales
-
Salvatore Ventre

Seller's Agent in 2020
Salvatore Ventre
Real Broker, LLC- Point P
(732) 232-6005
32 in this area
183 Total Sales
-
Virginia Iliadis
V
Seller Co-Listing Agent in 2020
Virginia Iliadis
RE/MAX Revolution
(609) 693-4600
6 in this area
29 Total Sales
-
B
Seller's Agent in 2013
Barrie Riddle
Shore and Country, Realtors
Map
Source: MOREMLS (Monmouth Ocean Regional REALTORS®)
MLS Number: 21232425
APN: 07-00869-39-00007-01
- 117 Timothy St
- 70 Lewis Ln
- 34 Harmony Ln
- 6 Cottontail Dr
- 2 Brant Dr Unit Lot 5.01
- 111 Princeton Ave
- 25 Robbins St
- 29 Robbins St
- 7 Springhill Dr
- 5 B Trail
- 53 Fairview Ave
- 10 Deer Run Ln
- 74 Fairview Ave
- 20 Deer Run Ln
- 982 Falkenberg Rd
- 6 Stoneham Dr
- 251 Worth St
- 107 Arrowhead Park Dr
- 102 Washington Dr
- 301 Arrowhead Park Dr


