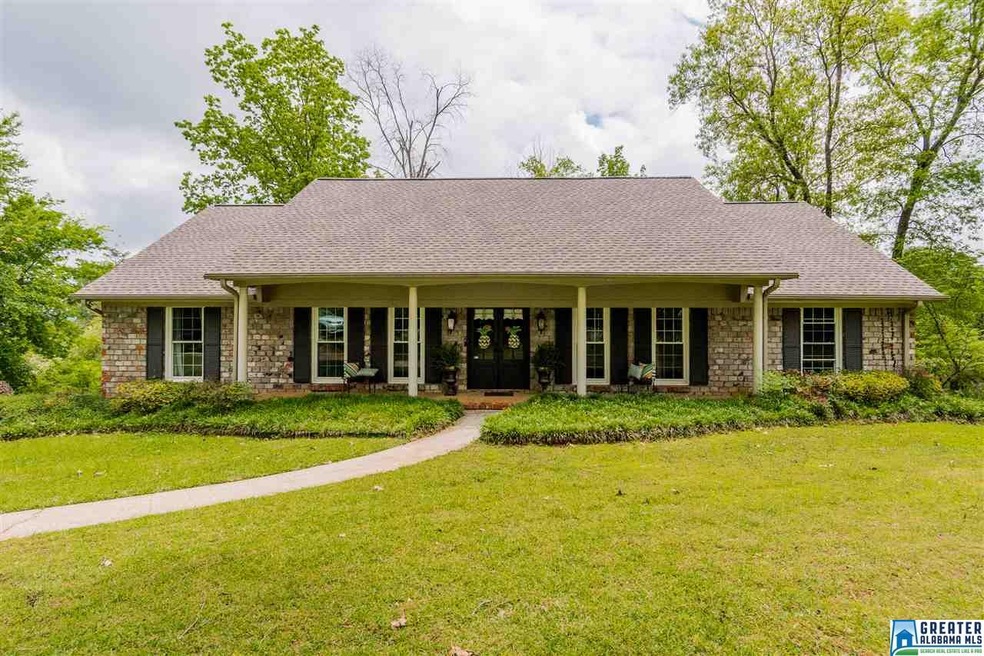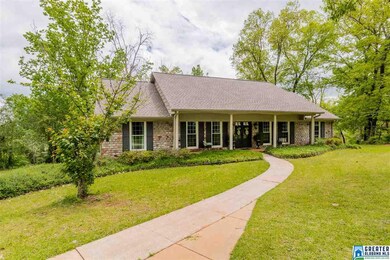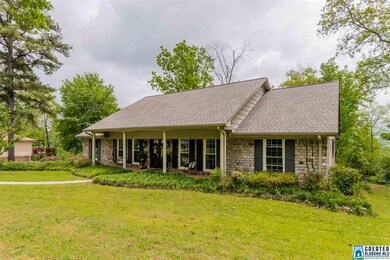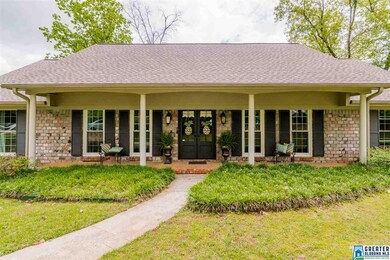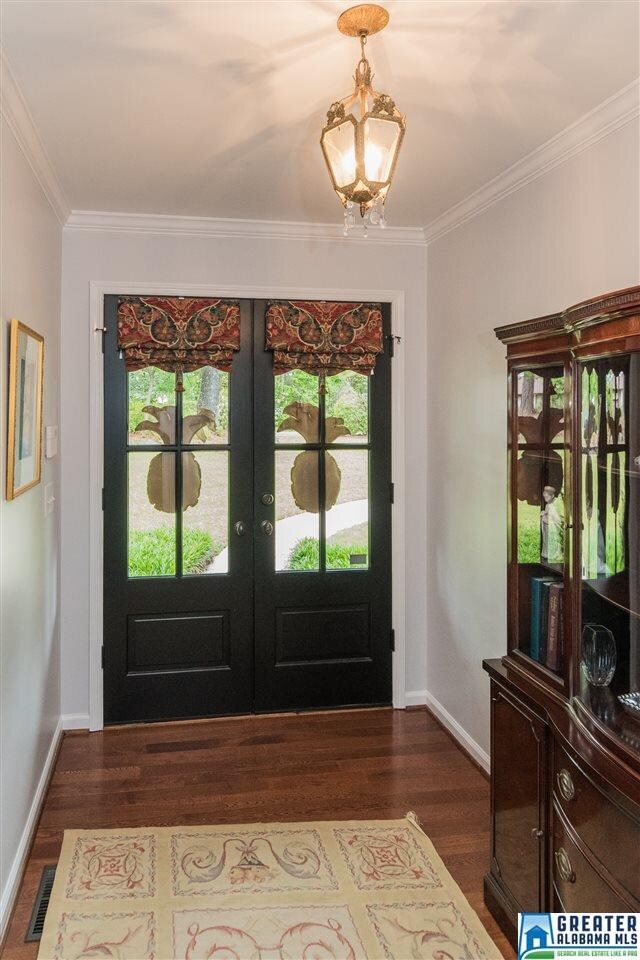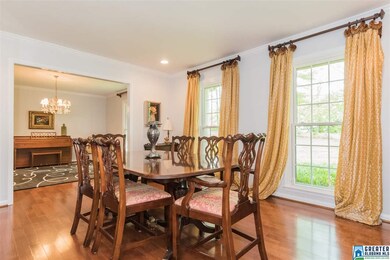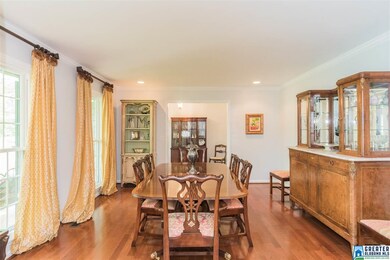
127 Shades Crest Rd Birmingham, AL 35226
Estimated Value: $421,000 - $458,427
Highlights
- Mountain View
- Covered Deck
- Attic
- Gwin Elementary School Rated A
- Wood Flooring
- Play Room
About This Home
As of July 2018Wonderful 4 bedroom 3 bath home on beautiful Shades Crest. Kitchen features stainless appliances and an eat in Breakfast nook. Freshly painted interior, new roof, and 4 sides brick make this home move in ready. 2 car garage and extra storage/work space in the basement. Home is located in the Hoover City School district and is close to shops and dining in the Hwy 150 area.
Home Details
Home Type
- Single Family
Est. Annual Taxes
- $1,648
Year Built
- Built in 1978
Lot Details
- 0.7 Acre Lot
- Interior Lot
- Few Trees
Parking
- 2 Car Garage
- Basement Garage
- Side Facing Garage
- Driveway
- Off-Street Parking
Home Design
- Ridge Vents on the Roof
- Four Sided Brick Exterior Elevation
Interior Spaces
- 1-Story Property
- Crown Molding
- Smooth Ceilings
- Ceiling Fan
- Recessed Lighting
- Ventless Fireplace
- Gas Fireplace
- Double Pane Windows
- Window Treatments
- French Doors
- Family Room with Fireplace
- Dining Room
- Den
- Play Room
- Mountain Views
- Pull Down Stairs to Attic
- Home Security System
Kitchen
- Electric Oven
- Stove
- Dishwasher
- ENERGY STAR Qualified Appliances
- Laminate Countertops
- Disposal
Flooring
- Wood
- Carpet
- Tile
- Vinyl
Bedrooms and Bathrooms
- 4 Bedrooms
- Walk-In Closet
- 3 Full Bathrooms
- Bathtub and Shower Combination in Primary Bathroom
- Separate Shower
- Linen Closet In Bathroom
Laundry
- Laundry Room
- Laundry on main level
- Washer and Electric Dryer Hookup
Basement
- Basement Fills Entire Space Under The House
- Bedroom in Basement
- Natural lighting in basement
Outdoor Features
- Covered Deck
Utilities
- Central Heating and Cooling System
- Heating System Uses Gas
- Programmable Thermostat
- Gas Water Heater
- Septic Tank
Listing and Financial Details
- Assessor Parcel Number 39-00-21-3-001-008.000
Ownership History
Purchase Details
Home Financials for this Owner
Home Financials are based on the most recent Mortgage that was taken out on this home.Purchase Details
Home Financials for this Owner
Home Financials are based on the most recent Mortgage that was taken out on this home.Purchase Details
Home Financials for this Owner
Home Financials are based on the most recent Mortgage that was taken out on this home.Purchase Details
Similar Homes in the area
Home Values in the Area
Average Home Value in this Area
Purchase History
| Date | Buyer | Sale Price | Title Company |
|---|---|---|---|
| Robinson Matthew L | $310,000 | -- | |
| Mims Andrew A | $280,000 | -- | |
| Braswell Ronald A | $235,000 | -- | |
| Union Planters Pmac Inc | $258,750 | -- |
Mortgage History
| Date | Status | Borrower | Loan Amount |
|---|---|---|---|
| Open | Robinson Matthew L | $248,526 | |
| Closed | Robinson Matthew L | $248,000 | |
| Previous Owner | Mims Andrew Alan | $237,500 | |
| Previous Owner | Mims Andrew A | $238,000 | |
| Previous Owner | Braswell Ronald A | $235,000 |
Property History
| Date | Event | Price | Change | Sq Ft Price |
|---|---|---|---|---|
| 07/09/2018 07/09/18 | Sold | $310,000 | -3.1% | $113 / Sq Ft |
| 04/26/2018 04/26/18 | For Sale | $319,900 | +14.3% | $116 / Sq Ft |
| 05/27/2014 05/27/14 | Sold | $280,000 | -6.6% | $124 / Sq Ft |
| 05/06/2014 05/06/14 | Pending | -- | -- | -- |
| 03/15/2014 03/15/14 | For Sale | $299,900 | -- | $133 / Sq Ft |
Tax History Compared to Growth
Tax History
| Year | Tax Paid | Tax Assessment Tax Assessment Total Assessment is a certain percentage of the fair market value that is determined by local assessors to be the total taxable value of land and additions on the property. | Land | Improvement |
|---|---|---|---|---|
| 2024 | $2,876 | $42,720 | -- | -- |
| 2022 | $2,696 | $37,850 | $13,600 | $24,250 |
| 2021 | $2,383 | $33,550 | $13,600 | $19,950 |
| 2020 | $2,293 | $32,180 | $13,600 | $18,580 |
| 2019 | $2,183 | $30,800 | $0 | $0 |
| 2018 | $1,843 | $26,120 | $0 | $0 |
| 2017 | $1,643 | $23,360 | $0 | $0 |
| 2016 | $1,594 | $22,680 | $0 | $0 |
| 2015 | $1,594 | $22,680 | $0 | $0 |
| 2014 | $1,456 | $20,720 | $0 | $0 |
| 2013 | $1,456 | $20,720 | $0 | $0 |
Agents Affiliated with this Home
-
Michael Abercrombie

Seller's Agent in 2018
Michael Abercrombie
LAH Sotheby's International Re
(205) 253-8725
4 in this area
46 Total Sales
-
Beth Howell

Buyer's Agent in 2018
Beth Howell
RealtySouth
(205) 522-7497
4 in this area
35 Total Sales
-
Conrad Howell
C
Buyer Co-Listing Agent in 2018
Conrad Howell
RealtySouth
(205) 522-1586
4 in this area
39 Total Sales
-
S
Buyer Co-Listing Agent in 2018
Sincere Anderson
Chanda Davis Real Estate
-

Seller's Agent in 2014
Francene Drexler
ARC Realty - Hoover
(205) 965-2065
Map
Source: Greater Alabama MLS
MLS Number: 814805
APN: 39-00-21-3-001-008.000
- 1172 Hibiscus Dr
- 4778 Mcgill Ct
- 4779 Mcgill Ct
- 4767 Mcgill Ct
- 4702 Mcgill Ct
- 4618 Summit Cove
- 776 Lake Crest Dr
- 687 Flag Cir
- 663 Flag Cir
- 702 Jasmine Way
- 1111 Magnolia Run
- 5544 Colony Ln
- 1083 Magnolia Run
- 5150 Lake Crest Cir Unit 152A
- 621 Lake Crest Dr
- 5145 Lake Crest Cir
- 1490 Olive Rd
- 1474 Olive Rd
- 4720 Red Leaf Cir
- 204 Shades Crest Rd
- 127 Shades Crest Rd
- 125 Shades Crest Rd
- 129 Shades Crest Rd
- 202 Odum Crest Ln
- 126 Shades Crest Rd
- 123 Shades Crest Rd
- 203 Odum Crest Ln
- 206 Odum Crest Ln
- 200 Odum Crest Ln
- 124 Shades Crest Rd
- 1136 Hibiscus Dr
- 1140 Hibiscus Dr
- 1144 Hibiscus Dr
- 1148 Hibiscus Dr
- 133 Shades Crest Rd
- 1152 Hibiscus Dr
- 207 Odum Crest Ln
- 104 Travis St
- 1132 Hibiscus Dr
- 122 Shades Crest Rd
