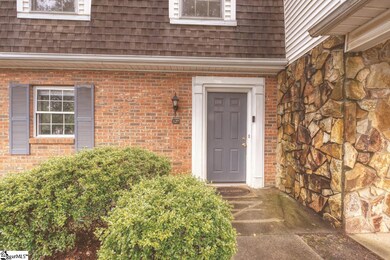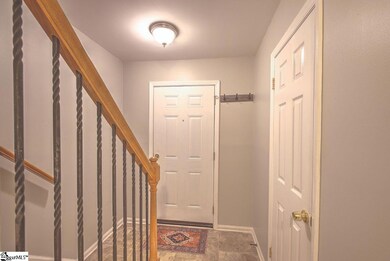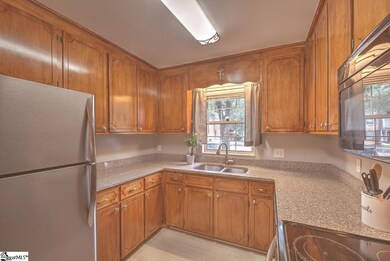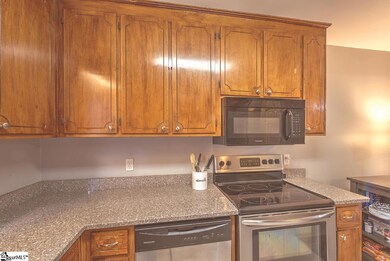
127 Shady Tree Dr Taylors, SC 29687
Highlights
- Traditional Architecture
- Granite Countertops
- Breakfast Room
- Mitchell Road Elementary Rated A-
- Screened Porch
- Laundry Room
About This Home
As of August 2023Beautiful 2 bed/1.5 bath townhome in Jamestowne Commons, minutes from Downtown Greenville! Whether you are looking to downsize, purchase your first home, or invest, this is a great home! Granite countertops in the kitchen with all appliances to convey, including washer and dryer! New LVP floors installed on the main level! Warm up by the fireplace in the colder months, or enjoy your coffee in the screened-in porch in the spring and summer! The two spacious bedrooms are located upstairs where you will also find a full bathroom! Move-in ready and minutes from Downtown, restaurants, shopping, and highways! Make it yours today!
Last Agent to Sell the Property
Alexandra Fouka
Century 21 Blackwell & Co License #115384 Listed on: 06/23/2023

Townhouse Details
Home Type
- Townhome
Est. Annual Taxes
- $2,575
Year Built
- Built in 1983
Lot Details
- 436 Sq Ft Lot
HOA Fees
- $200 Monthly HOA Fees
Parking
- Shared Driveway
Home Design
- Traditional Architecture
- Brick Exterior Construction
- Slab Foundation
- Architectural Shingle Roof
Interior Spaces
- 1,180 Sq Ft Home
- 1,000-1,199 Sq Ft Home
- 2-Story Property
- Smooth Ceilings
- Ceiling Fan
- Wood Burning Fireplace
- Window Treatments
- Combination Dining and Living Room
- Breakfast Room
- Screened Porch
- Storage In Attic
Kitchen
- Electric Oven
- Electric Cooktop
- Built-In Microwave
- Dishwasher
- Granite Countertops
- Disposal
Flooring
- Carpet
- Luxury Vinyl Plank Tile
Bedrooms and Bathrooms
- 2 Bedrooms
- Primary bedroom located on second floor
Laundry
- Laundry Room
- Laundry on main level
- Dryer
- Washer
Home Security
Schools
- Mitchell Road Elementary School
- Northwood Middle School
- Eastside High School
Utilities
- Forced Air Heating and Cooling System
- Electric Water Heater
- Cable TV Available
Listing and Financial Details
- Assessor Parcel Number 0538.48-01-030.00
Community Details
Overview
- Jamestowne I Subdivision
- Mandatory home owners association
Security
- Fire and Smoke Detector
Ownership History
Purchase Details
Home Financials for this Owner
Home Financials are based on the most recent Mortgage that was taken out on this home.Purchase Details
Home Financials for this Owner
Home Financials are based on the most recent Mortgage that was taken out on this home.Purchase Details
Home Financials for this Owner
Home Financials are based on the most recent Mortgage that was taken out on this home.Similar Homes in Taylors, SC
Home Values in the Area
Average Home Value in this Area
Purchase History
| Date | Type | Sale Price | Title Company |
|---|---|---|---|
| Warranty Deed | $185,000 | None Listed On Document | |
| Warranty Deed | $132,000 | None Available | |
| Deed | $122,000 | None Available | |
| Quit Claim Deed | -- | None Available |
Mortgage History
| Date | Status | Loan Amount | Loan Type |
|---|---|---|---|
| Open | $129,500 | New Conventional | |
| Previous Owner | $6,051 | FHA | |
| Previous Owner | $6,600 | Stand Alone Second | |
| Previous Owner | $129,609 | New Conventional | |
| Previous Owner | $118,340 | New Conventional |
Property History
| Date | Event | Price | Change | Sq Ft Price |
|---|---|---|---|---|
| 08/04/2023 08/04/23 | Sold | $185,000 | +2.8% | $185 / Sq Ft |
| 06/23/2023 06/23/23 | For Sale | $180,000 | +36.4% | $180 / Sq Ft |
| 06/02/2021 06/02/21 | Sold | $132,000 | +0.8% | $132 / Sq Ft |
| 04/23/2021 04/23/21 | For Sale | $131,000 | +7.4% | $131 / Sq Ft |
| 04/29/2019 04/29/19 | Sold | $122,000 | 0.0% | $122 / Sq Ft |
| 04/02/2019 04/02/19 | For Sale | $122,000 | -- | $122 / Sq Ft |
Tax History Compared to Growth
Tax History
| Year | Tax Paid | Tax Assessment Tax Assessment Total Assessment is a certain percentage of the fair market value that is determined by local assessors to be the total taxable value of land and additions on the property. | Land | Improvement |
|---|---|---|---|---|
| 2024 | $3,846 | $10,550 | $1,680 | $8,870 |
| 2023 | $3,846 | $5,050 | $560 | $4,490 |
| 2022 | $2,576 | $7,580 | $840 | $6,740 |
| 2021 | $1,041 | $4,510 | $560 | $3,950 |
| 2020 | $1,100 | $4,510 | $560 | $3,950 |
| 2019 | $676 | $2,510 | $560 | $1,950 |
| 2018 | $1,468 | $3,770 | $840 | $2,930 |
| 2017 | $1,438 | $3,770 | $840 | $2,930 |
| 2016 | $1,389 | $62,870 | $14,000 | $48,870 |
| 2015 | $1,295 | $62,870 | $14,000 | $48,870 |
| 2014 | $1,154 | $57,020 | $14,000 | $43,020 |
Agents Affiliated with this Home
-

Seller's Agent in 2023
Alexandra Fouka
Century 21 Blackwell & Co
(864) 363-1455
2 in this area
45 Total Sales
-
Rob Alberti

Buyer's Agent in 2023
Rob Alberti
Keller Williams Greenville Central
(864) 561-5093
1 in this area
60 Total Sales
-
Aleena Wise

Seller's Agent in 2021
Aleena Wise
Herlong Sotheby's International Realty
(864) 525-6234
5 in this area
105 Total Sales
-
Jason Alverson

Seller's Agent in 2019
Jason Alverson
Access Realty, LLC
(864) 787-4508
2 in this area
32 Total Sales
Map
Source: Greater Greenville Association of REALTORS®
MLS Number: 1501797
APN: 0538.48-01-030.00
- 333 Devonwood Ct
- 4614 Old Spartanburg Rd Unit 8
- 11 Dover Dr
- 407 Great Glen Rd
- 15 Corbin Ct Unit 7
- 121 Legrae Ln
- 4410 Old Spartanburg Rd
- 205 Rosebank Way
- 5 Belgrave Close
- 200 Ladbroke Rd
- 1 Huntley Castle Ct
- 2109 Hudson Rd
- 3 Hibourne Ct
- 4 Archwood Ct
- 102 Crowndale Dr
- 7 Bendingwood Cir
- 324 Runion Lake Ct
- 100 Breeds Hill Way
- 218 Spring View Ln
- 19 Terramont Dr






