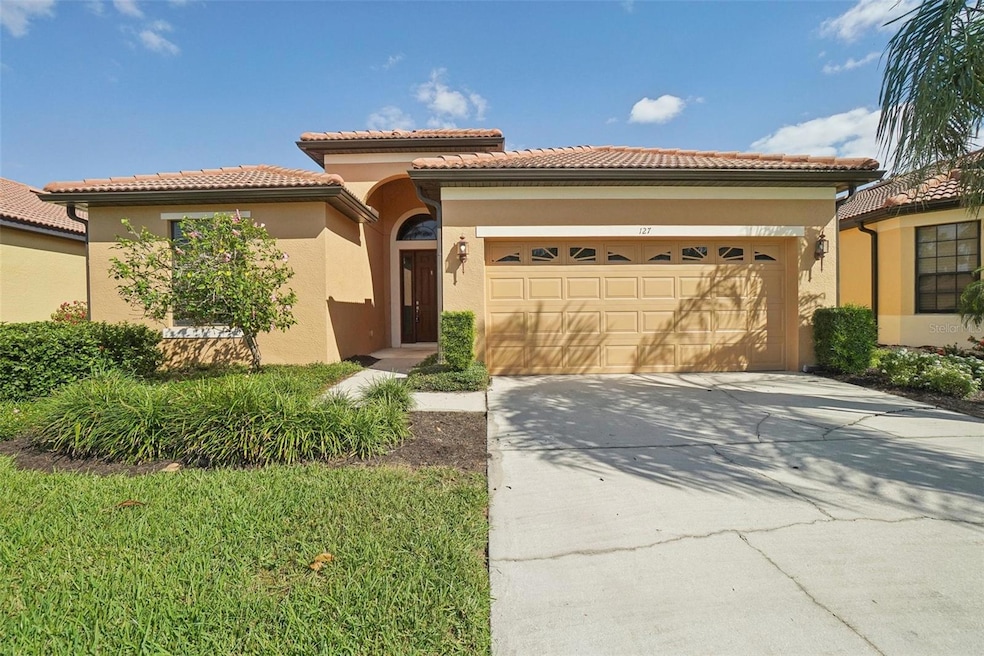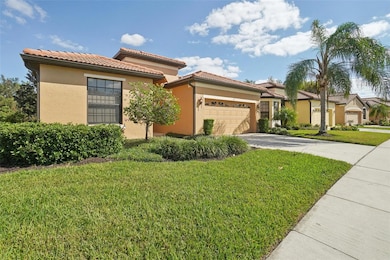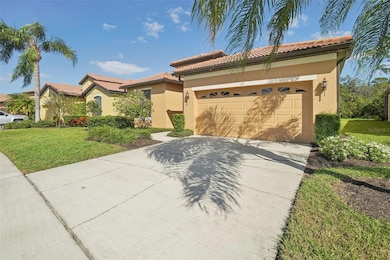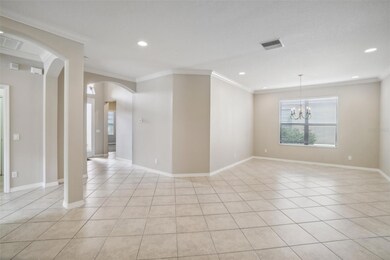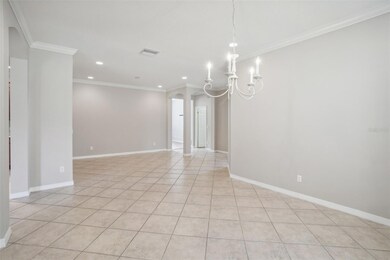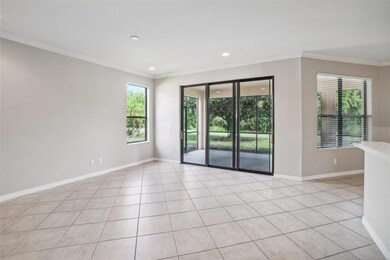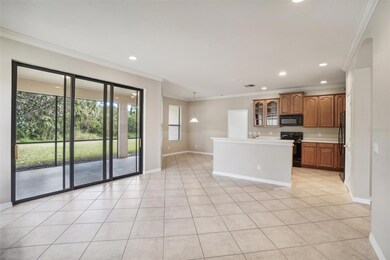127 Silver Falls Dr Apollo Beach, FL 33572
About This Home
Welcome to your dream home in Southshore Falls—a private, 24/7 guarded neighborhood with resort-style amenities and no backyard neighbors! Enjoy the Florida lifestyle at its finest in this spacious and beautifully maintained home offering just under 2,200 sq. ft. of living space with 3 bedrooms, a den/office, 2 bathrooms, and a 2-car garage. The kitchen is a chef’s delight, featuring rich walnut wood cabinetry with crown molding, ample countertop space, a large island perfect for meal prep and entertaining, and a pantry for extra storage. The kitchen overlooks the living room, nook, and back porch. Additional highlights include: Fresh interior and exterior paint (2024) Brand-new carpet in all bedrooms (November 2024). Split floor plan with a private owner’s suite. Tile roof, large, covered and screened lanai ideal for relaxing or entertaining. High ceilings with crown molding in main living areas, inside laundry room with washer & dryer included.Separate formal living, dining, and family rooms for maximum flexibility.Community Amenities Include:A stunning 14,000 sq. ft. clubhouse with ballroom, catering kitchen, arts & crafts rooms, library, internet café, and billiards room. Outdoor amenities feature three swimming pools, a hot tub/spa, a state-of-the-art fitness center, bocce ball, tennis & pickleball courts, scenic nature trails, and bike-friendly sidewalks throughout.Grounds care included. Application fee is $75 per adult and once approved a lease administration fee of $75.
Listing Agent
FLORIDA EXECUTIVE REALTY Brokerage Phone: 813-972-3430 License #697683 Listed on: 05/15/2025
Map
Home Details
Home Type
Single Family
Est. Annual Taxes
$6,356
Year Built
2006
Lot Details
0
Parking
2
Rental Info
- Furnished: Unfurnished
- Lease Amount Frequency: Monthly
- Pets Allowed: Yes
- Available Date: 2025-05-14
- Long Term YN: 1
- Security Deposit: 3000
- Pet Fee Non Refundable: 300
- Additional Pet Fees: $50 monthly pet rent
Listing Details
- Property Type: Residential Lease
- Property Sub Type: Single Family Residence
- Fireplace: No
- Living Area: 2180
- Lot Size Acres: 0.14
- New Construction: No
- Year Built: 2006
- Building Area Total: 2918
- Lot Size Sq Ft: 6038
- Owner Pays: Grounds Care
- Directions to Property: Hwy 41, West on South Shore Falls.
- Status: Active
- ResoBuildingAreaSource: PublicRecords
- List Office Head Office Key Nume: 1054535
- Minimum Lease: No Minimum
- Number Of Pets: 1
- RATIO Current Price By Calculate: 1.33
- Unit Number YN: 0
- Water Access YN: 0
- MFR_InLawSuiteYN: 0
- Attribution Contact: 813-972-3430
- Special Features: VirtualTour
Interior Features
- Living Area Units: Square Feet
- Flooring: Carpet, Ceramic Tile
- Full Bathrooms: 2
- Interior Amenities: Ceiling Fans(s), Coffered Ceiling(s), Crown Molding, High Ceilings, Kitchen/Family Room Combo, Split Bedroom, Thermostat, Window Treatments
- Appliances Included: Dishwasher, Disposal, Dryer, Microwave, Range, Refrigerator, Washer
- Total Bedrooms: 3
- Levels: One
- Other Equipment: Irrigation Equipment
- Window Features: Blinds
- Street Number Modifier: 127
- ResoLivingAreaSource: PublicRecords
- Additional Rooms: Breakfast Room Separate,Den/Library/Office,Family Room,Formal Dining Room Separate,Inside Utility
- Living Area Meters: 202.53
- Room Count: 10
Exterior Features
- Direction Faces: Southwest
- Exterior Features: Sidewalk, Sliding Doors, Sprinkler Metered
- Pool Private: No
- View: Trees/Woods
- Waterfront: No
- Patio and Porch Features: Covered, Rear Porch, Screened
- Road Surface Type: Paved
- Water Extras YN: 0
- Water View YN: 0
- Waterfront Feet Total: 0
Garage/Parking
- Attached Garage: Yes
- Carport Y N: No
- Garage Spaces: 2
- Garage Yn: Yes
- Parking Features: Driveway, Garage Door Opener
Utilities
- Utilities: Phone Available
- Cooling: Central Air
- Heating: Central, Electric
- Laundry Features: Inside, Laundry Room
- Sewer: Public Sewer
- Water Source: Public
Condo/Co-op/Association
- Community Features: Clubhouse, Fitness Center, Gated Community - Guard, Golf Carts OK, Playground, Pool, Sidewalks, Special Community Restrictions, Tennis Court(s)
- Association Name: Denise Shreves
- Phone: 813-641-3616
- Association: Yes
- Security: Gated Community
- Senior Community: Yes
- Association Approval Required YN: 1
- Pet Restrictions: Small pet upon owner approval.
- Association Fee Requirement: Required
- Max Pet Weight: 25
Fee Information
- Total Annual Fees: 0.00
- Total Monthly Fees: 0.00
- Application Fee: 75
Lot Info
- Parcel Number: U-28-31-19-73O-000004-00030.0
- Lot Features: In County, Landscaped, Sidewalk, Paved, Private
- Lot Size Square Meters: 561
Green Features
- Green Verification Count: 0
Source: Stellar MLS
MLS Number: TB8386089
APN: U-28-31-19-73O-000004-00030.0
- 128 Silver Falls Dr
- 137 Silver Falls Dr
- 116 Silver Falls Dr
- 144 Silver Falls Dr
- 6012 Flora Terrace
- 336 Silver Falls Dr
- 178 Shell Falls Dr
- 6008 Firefly Ln
- 163 Shell Falls Dr
- 512 Red Mangrove Ln
- 321 Silver Falls Dr
- 226 Shell Falls Dr
- 237 Shell Falls Dr
- 212 Francis Dr
- 6025 Florida Cir S
- 124 Shell Falls Dr
- 5833 Sunset Falls Dr
- 523 Red Mangrove Ln
- 307 Francis Dr
- 327 Francis Dr
- 6025 Florida Cir S
- 5845 Sunset Falls Dr
- 5706 Eden Falls Place
- 6229 Florida Cir N
- 420 Flamingo Dr
- 299 Mangrove Shade Cir
- 309 Mystic Falls Dr
- 181 Mangrove Shade Cir
- 163 Mangrove Shade Cir
- 625 Golf and Sea Blvd
- 115 Island Water Way
- 119 Lookout Dr
- 430 Cedar Falls Dr
- 6249 Roadstead Ct
- 349 Apollo Beach Blvd
- 6144 Paseo Al Mar Blvd
- 503 Villa Treviso Ct
- 705 Spanish Main Dr
- 209 Sela Cove Cir
- 213 Sela Cove Cir
