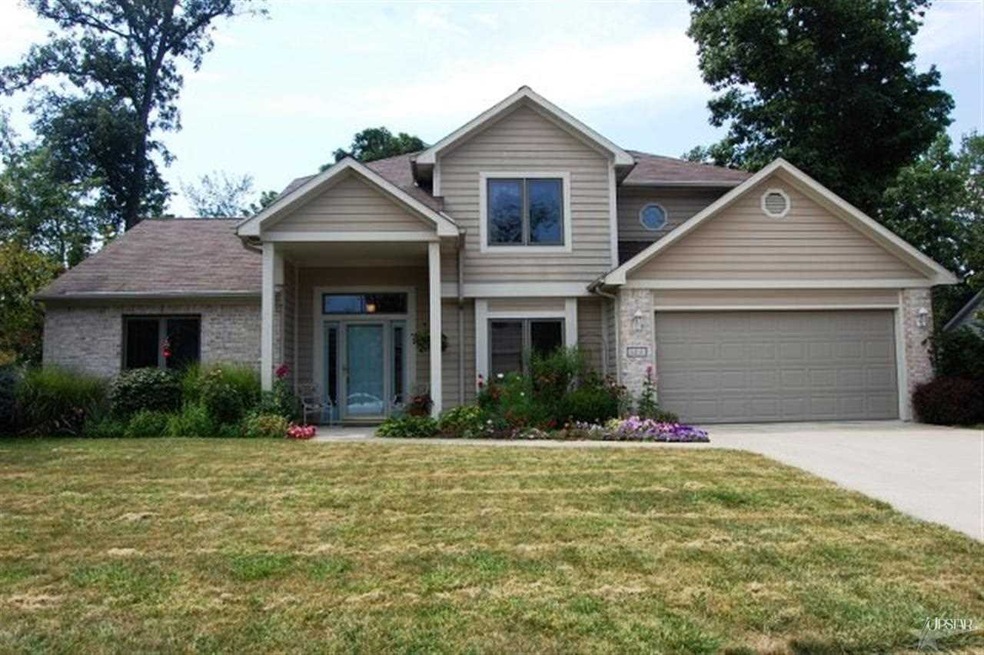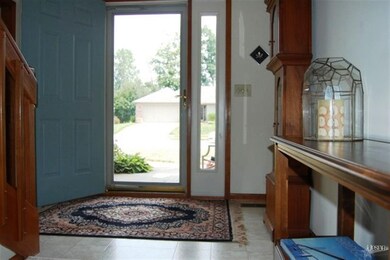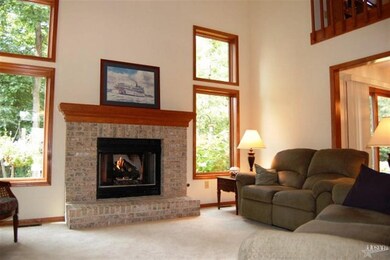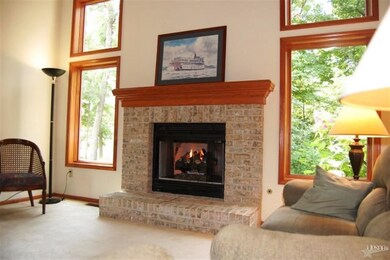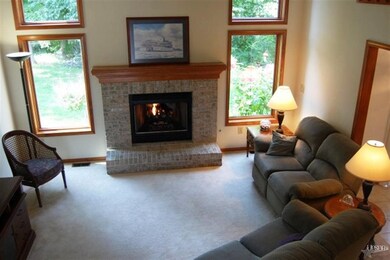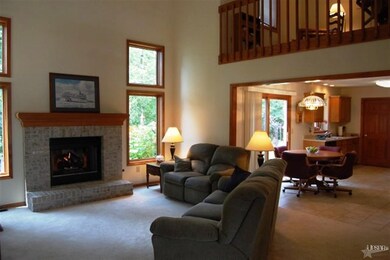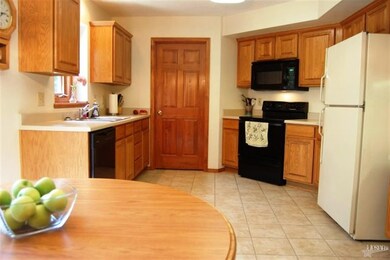
127 Silver Maple Cove Fort Wayne, IN 46804
Southwest Fort Wayne NeighborhoodHighlights
- Partially Wooded Lot
- Traditional Architecture
- Patio
- Homestead Senior High School Rated A
- 2 Car Attached Garage
- En-Suite Primary Bedroom
About This Home
As of July 2022Beautiful Two Story Home in Southwest Allen County School District! This home backs to a quiet wooded area--Very Private & Great for watching Nature! Open Floor Plan. Lots of storage space. NEW Furnace & A/C in 2012! NEW Dishwasher in 2013! Master on the main level. Average Monthly Utilities: Electric-$68 Gas-$58 Water-$65 Sewer/Garbage-$14
Co-Listed By
Judith Rutsey
Mike Thomas Assoc., Inc
Home Details
Home Type
- Single Family
Est. Annual Taxes
- $1,466
Year Built
- Built in 1998
Lot Details
- 0.25 Acre Lot
- Lot Dimensions are 80 x 140
- Level Lot
- Partially Wooded Lot
HOA Fees
- $10 Monthly HOA Fees
Home Design
- Traditional Architecture
- Planned Development
- Brick Exterior Construction
- Slab Foundation
- Poured Concrete
- Vinyl Construction Material
Interior Spaces
- 1,939 Sq Ft Home
- 2-Story Property
- Ceiling Fan
- Living Room with Fireplace
- Electric Dryer Hookup
Kitchen
- Electric Oven or Range
- Disposal
Bedrooms and Bathrooms
- 3 Bedrooms
- En-Suite Primary Bedroom
Parking
- 2 Car Attached Garage
- Garage Door Opener
Additional Features
- Patio
- Suburban Location
- Forced Air Heating and Cooling System
Listing and Financial Details
- Assessor Parcel Number 02-11-02-152-009.000-075
Ownership History
Purchase Details
Home Financials for this Owner
Home Financials are based on the most recent Mortgage that was taken out on this home.Purchase Details
Home Financials for this Owner
Home Financials are based on the most recent Mortgage that was taken out on this home.Purchase Details
Home Financials for this Owner
Home Financials are based on the most recent Mortgage that was taken out on this home.Similar Homes in Fort Wayne, IN
Home Values in the Area
Average Home Value in this Area
Purchase History
| Date | Type | Sale Price | Title Company |
|---|---|---|---|
| Warranty Deed | -- | Trademark Title Services | |
| Warranty Deed | -- | Trademark Title | |
| Warranty Deed | -- | Ltic |
Mortgage History
| Date | Status | Loan Amount | Loan Type |
|---|---|---|---|
| Previous Owner | $110,000 | New Conventional | |
| Previous Owner | $138,000 | New Conventional | |
| Previous Owner | $124,900 | New Conventional |
Property History
| Date | Event | Price | Change | Sq Ft Price |
|---|---|---|---|---|
| 07/14/2022 07/14/22 | Sold | $291,000 | +7.8% | $150 / Sq Ft |
| 06/30/2022 06/30/22 | Pending | -- | -- | -- |
| 06/29/2022 06/29/22 | For Sale | $269,900 | +56.5% | $139 / Sq Ft |
| 07/02/2018 07/02/18 | Sold | $172,500 | 0.0% | $88 / Sq Ft |
| 05/26/2018 05/26/18 | Pending | -- | -- | -- |
| 05/25/2018 05/25/18 | For Sale | $172,500 | +19.0% | $88 / Sq Ft |
| 09/20/2013 09/20/13 | Sold | $144,900 | 0.0% | $75 / Sq Ft |
| 08/27/2013 08/27/13 | Pending | -- | -- | -- |
| 08/23/2013 08/23/13 | For Sale | $144,900 | -- | $75 / Sq Ft |
Tax History Compared to Growth
Tax History
| Year | Tax Paid | Tax Assessment Tax Assessment Total Assessment is a certain percentage of the fair market value that is determined by local assessors to be the total taxable value of land and additions on the property. | Land | Improvement |
|---|---|---|---|---|
| 2024 | $3,078 | $298,500 | $49,400 | $249,100 |
| 2022 | $2,598 | $241,100 | $28,400 | $212,700 |
| 2021 | $2,285 | $218,300 | $28,400 | $189,900 |
| 2020 | $2,109 | $200,700 | $28,400 | $172,300 |
| 2019 | $1,821 | $173,100 | $28,400 | $144,700 |
| 2018 | $1,828 | $173,500 | $28,400 | $145,100 |
| 2017 | $1,699 | $161,000 | $28,400 | $132,600 |
| 2016 | $1,578 | $148,900 | $28,400 | $120,500 |
| 2014 | $1,516 | $144,700 | $28,400 | $116,300 |
| 2013 | $1,478 | $140,500 | $28,400 | $112,100 |
Agents Affiliated with this Home
-

Seller's Agent in 2022
Nanette Minnick
eXp Realty, LLC
(260) 438-6662
9 in this area
133 Total Sales
-
R
Buyer's Agent in 2022
Rumbi Chakabva
Coldwell Banker Real Estate Group
(260) 450-5796
22 in this area
138 Total Sales
-

Seller's Agent in 2018
Mary Mauger
CENTURY 21 Bradley Realty, Inc
(260) 750-7220
24 in this area
75 Total Sales
-

Seller's Agent in 2013
Christopher Will
Mike Thomas Assoc., Inc
23 in this area
85 Total Sales
-
J
Seller Co-Listing Agent in 2013
Judith Rutsey
Mike Thomas Assoc., Inc
Map
Source: Indiana Regional MLS
MLS Number: 201311897
APN: 02-11-02-152-009.000-075
- 9602 Shorewood Trail
- 530 Timberlake Trail
- 9502 Sail Wind Dr
- 1113 Lone Oak Blvd
- 1286 Lone Oak Blvd
- 9534 Blue Mound Dr
- 9930 Valley Vista Place
- 9102 Almond Tree Ct
- 624 Diamond Point Place
- 9729 White Hill Ct
- 9329 White Shell Dr
- 1108 Willen Ln
- 826 Clairborne Dr
- 1124 Henlock Dr
- 1301 Stag Dr
- 8512 Forsythia Ct
- 10216 Chestnut Plaza Dr Unit 1
- 8247 Catberry Trail
- 9304 Deer Trail
- 10215 Chestnut Plaza Dr Unit 69
