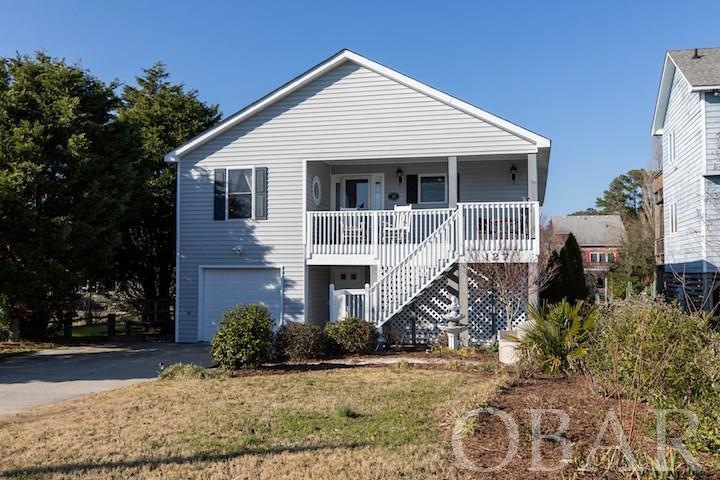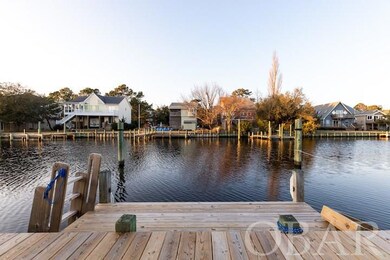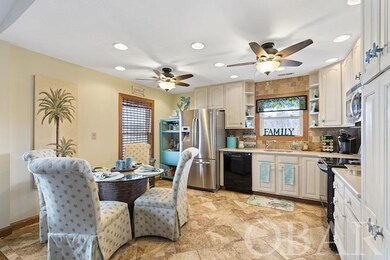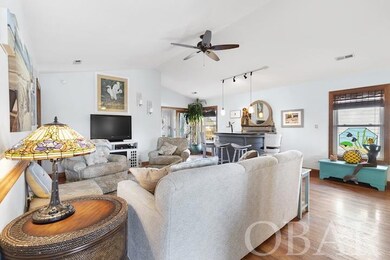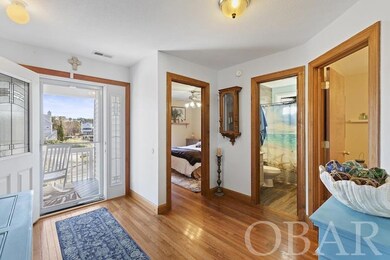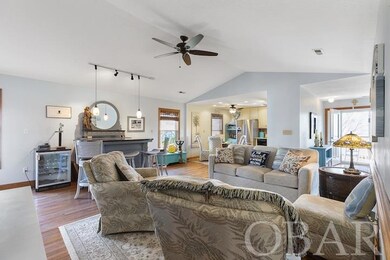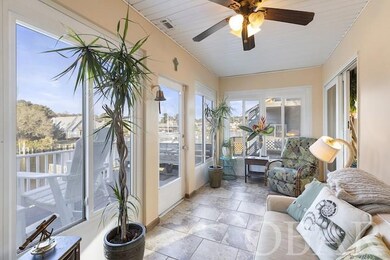
127 Sir Richard W Kill Devil Hills, NC 27948
Colington Harbour NeighborhoodHighlights
- 50 Feet of Waterfront
- Private Dock
- Gated Community
- First Flight Middle School Rated A-
- Outdoor Pool
- Canal View
About This Home
As of July 2021Waterfront living at it's best. Every inch of this property is used to provide relaxation and comfort. The main living area flows from the foyer to an open floor plan connecting the great room with the updated kitchen. The hardwood floors are timeless and the stone tiled kitchen flooring is elegant. The attached sunroom provides wonderful views of the water. There is a sun deck with access to the fenced yard and the patio and dock. The master bedroom was expanded to include a waterfront sitting area for a private sanctuary. The ground level has a three season room and a garden room that brings the outdoors in. In addition to the attached garage there is a workshop, laundry room with half bath, storage room and there is still room for a game of pool! This is a must see home.
Last Agent to Sell the Property
Century 21 Nachman Realty License #154086 Listed on: 01/24/2019

Home Details
Home Type
- Single Family
Est. Annual Taxes
- $2,212
Year Built
- Built in 1998
Lot Details
- 7,982 Sq Ft Lot
- 50 Feet of Waterfront
- Home fronts a canal
- Property fronts a private road
- Fenced Yard
- Landscaped
- Sprinkler System
HOA Fees
- $21 Monthly HOA Fees
Home Design
- Coastal Architecture
- Frame Construction
- Asphalt Shingled Roof
- Piling Construction
- Vinyl Construction Material
Interior Spaces
- 1,636 Sq Ft Home
- Ceiling Fan
- Window Treatments
- Living Room
- Workshop
- Sun or Florida Room
- Utility Room
- Canal Views
Kitchen
- Oven or Range
- Microwave
- Ice Maker
- Dishwasher
- Granite Countertops
Flooring
- Wood
- Carpet
- Ceramic Tile
Bedrooms and Bathrooms
- 3 Bedrooms
- Main Floor Bedroom
- En-Suite Primary Bedroom
- Walk-In Closet
Laundry
- Laundry Room
- Dryer
- Washer
Parking
- Garage
- Carport
- Garage Door Opener
- Off-Street Parking
Pool
- Outdoor Pool
- Outdoor Shower
Outdoor Features
- Sun Deck
- Private Dock
- Patio
- Storage Shed
Utilities
- Central Heating and Cooling System
- Heat Pump System
- Community Sewer or Septic
Listing and Financial Details
- Tax Lot 57
Community Details
Overview
- Association fees include common electric, common insurance, management, road maintenance, security
- Colington Harbour HOA, Phone Number (252) 441-5886
- Colington Hrbr Subdivision
Recreation
- Boat Dock
- Tennis Courts
- Community Playground
- Community Pool
- Park
Additional Features
- Common Area
- Gated Community
Ownership History
Purchase Details
Home Financials for this Owner
Home Financials are based on the most recent Mortgage that was taken out on this home.Purchase Details
Home Financials for this Owner
Home Financials are based on the most recent Mortgage that was taken out on this home.Purchase Details
Home Financials for this Owner
Home Financials are based on the most recent Mortgage that was taken out on this home.Similar Homes in Kill Devil Hills, NC
Home Values in the Area
Average Home Value in this Area
Purchase History
| Date | Type | Sale Price | Title Company |
|---|---|---|---|
| Warranty Deed | $515,000 | None Available | |
| Warranty Deed | $339,000 | -- | |
| Warranty Deed | $277,000 | None Available |
Mortgage History
| Date | Status | Loan Amount | Loan Type |
|---|---|---|---|
| Open | $73,000 | Credit Line Revolving | |
| Open | $463,500 | New Conventional | |
| Previous Owner | $35,000 | Credit Line Revolving | |
| Previous Owner | $249,370 | New Conventional | |
| Previous Owner | $249,272 | New Conventional | |
| Previous Owner | $211,200 | New Conventional |
Property History
| Date | Event | Price | Change | Sq Ft Price |
|---|---|---|---|---|
| 07/30/2021 07/30/21 | Sold | $515,000 | +3.2% | $315 / Sq Ft |
| 06/22/2021 06/22/21 | Pending | -- | -- | -- |
| 06/13/2021 06/13/21 | For Sale | $499,000 | +47.2% | $305 / Sq Ft |
| 03/01/2019 03/01/19 | Sold | $339,000 | 0.0% | $207 / Sq Ft |
| 01/28/2019 01/28/19 | Pending | -- | -- | -- |
| 01/24/2019 01/24/19 | For Sale | $339,000 | -- | $207 / Sq Ft |
Tax History Compared to Growth
Tax History
| Year | Tax Paid | Tax Assessment Tax Assessment Total Assessment is a certain percentage of the fair market value that is determined by local assessors to be the total taxable value of land and additions on the property. | Land | Improvement |
|---|---|---|---|---|
| 2024 | $2,261 | $352,600 | $122,100 | $230,500 |
| 2023 | $2,261 | $361,820 | $122,100 | $239,720 |
| 2022 | $2,225 | $361,820 | $122,100 | $239,720 |
| 2021 | $2,189 | $361,820 | $122,100 | $239,720 |
| 2020 | $2,286 | $361,820 | $122,100 | $239,720 |
| 2019 | $2,286 | $310,700 | $104,100 | $206,600 |
| 2018 | $2,212 | $310,700 | $104,100 | $206,600 |
| 2017 | $2,212 | $310,700 | $104,100 | $206,600 |
| 2016 | $2,451 | $310,700 | $104,100 | $206,600 |
| 2014 | $1,769 | $271,200 | $104,100 | $167,100 |
Agents Affiliated with this Home
-
Heather VanderMyde

Seller's Agent in 2021
Heather VanderMyde
Coldwell Banker Seaside Realty - KDH
(252) 202-2375
18 in this area
464 Total Sales
-
Stephanie Doshier

Buyer's Agent in 2021
Stephanie Doshier
The Doshier Team OBX Realty
(252) 202-8990
5 in this area
145 Total Sales
-
Colleen Shriver

Seller's Agent in 2019
Colleen Shriver
Century 21 Nachman Realty
(252) 305-4585
3 in this area
31 Total Sales
-
Hugh Willey

Buyer's Agent in 2019
Hugh Willey
Sun Realty - KDH
(252) 489-8491
13 in this area
86 Total Sales
Map
Source: Outer Banks Association of REALTORS®
MLS Number: 103405
APN: 020325000
- 428 Harbour View Dr Unit 94
- 445 Harbour View Dr Unit lot 125
- 110 Sir Chandler Dr Unit Lot: 46
- 427 Harbour View Dr Unit Lot134-A
- 116 Old Holly Ln Unit Lot63
- 106 Mybet Ct Unit Lot 97
- 192 Colingwood Ln Unit 22
- 113 Old Holly Ln Unit Lot 68
- 212 Old Holly Ln Unit Lot 60
- 201 Eagle Dr Unit Lot 41
- 112 Mybet Ct Unit Lot 100
- 231 Sir Chandler Dr Unit Lot 116
- 109 Post Oak Ct
- 109 Post Oak Ct Unit 40
- 117 Broadbay Dr Unit Lot119
- 117 Broadbay Dr
- 227 Sir Richard E Unit Lot 84
- 213 Broadbay Dr Unit Lot 98
- 105 King Ct
- 105 King Ct Unit Lot 82
