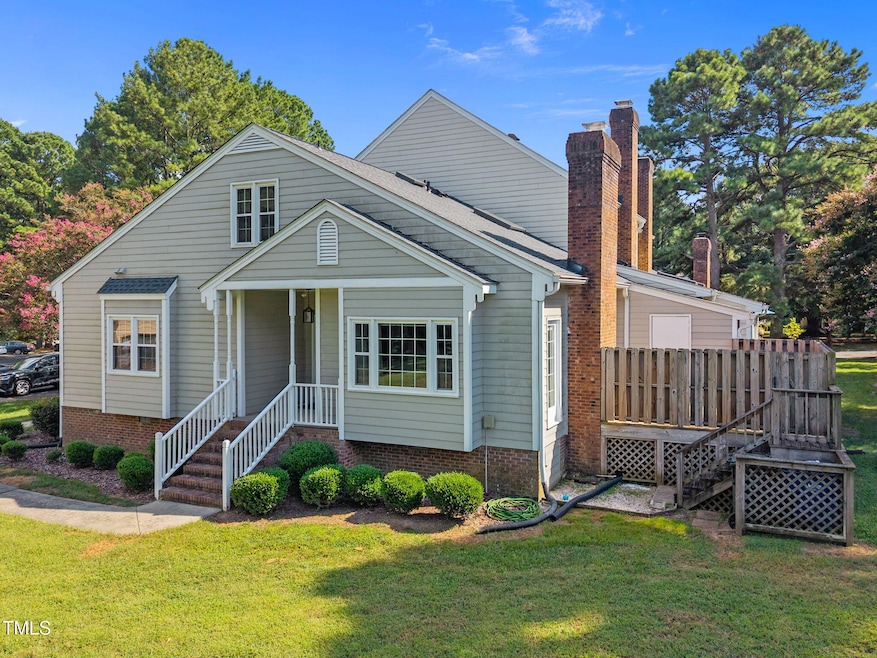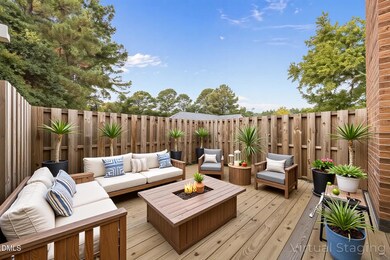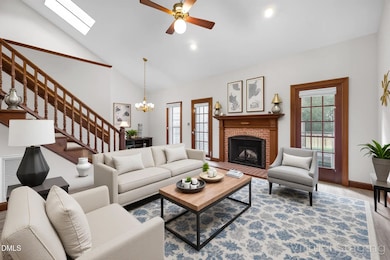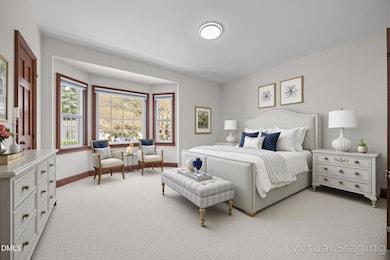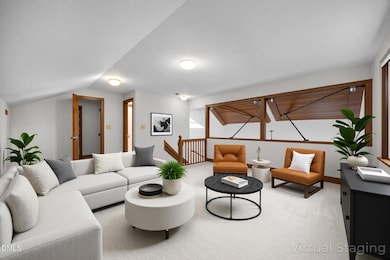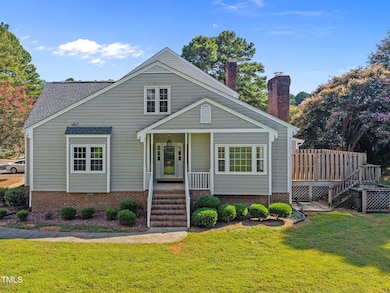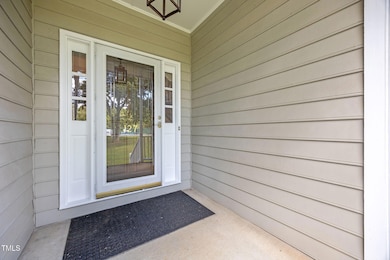127 Skylark Way Raleigh, NC 27615
Six Forks NeighborhoodEstimated payment $2,339/month
Highlights
- Open Floorplan
- Deck
- Wood Flooring
- West Millbrook Middle School Rated A-
- Traditional Architecture
- Main Floor Primary Bedroom
About This Home
Location! Location! Location! Welcome to this bright end-unit townhome featuring a rare first-floor owner's suite! The covered front porch leads into a foyer with hardwoods. The open floor plan offers a spacious combination dining room/family room with a cozy fireplace and abundant natural light. The eat-in kitchen shines with a skylight, stainless steel appliances, and pantry, The owner's suite boasts a charming bay window, walk-in closet, and bath with dual vanities, tile floors, soaking tub, and separate shower. A second bedroom and full bath complete the main level. Upstairs, find a versatile loft/third bedroom with its own full bath. Outdoor living is a dream with a large private deck overlooking the flat yard and connecting green space. The large storage room will solve your storage needs! Enjoy close proximity to the community pool and tennis courts, making this the perfect blend of comfort and convenience. New roof in 2024.
Townhouse Details
Home Type
- Townhome
Est. Annual Taxes
- $2,564
Year Built
- Built in 1986
Lot Details
- 2,614 Sq Ft Lot
- End Unit
- 1 Common Wall
- Cleared Lot
HOA Fees
- $210 Monthly HOA Fees
Home Design
- Traditional Architecture
- Brick Foundation
- Shingle Roof
- Masonite
Interior Spaces
- 1,600 Sq Ft Home
- 1.5-Story Property
- Open Floorplan
- Woodwork
- Crown Molding
- High Ceiling
- Ceiling Fan
- Recessed Lighting
- Chandelier
- Fireplace
- Entrance Foyer
- Living Room
- L-Shaped Dining Room
- Utility Room
- Basement
- Crawl Space
Kitchen
- Eat-In Kitchen
- Electric Range
- Microwave
- Dishwasher
- Disposal
Flooring
- Wood
- Carpet
- Linoleum
- Tile
Bedrooms and Bathrooms
- 3 Bedrooms
- Primary Bedroom on Main
- Walk-In Closet
- 3 Full Bathrooms
- Primary bathroom on main floor
- Double Vanity
- Bathtub with Shower
Laundry
- Laundry on lower level
- Laundry in Kitchen
- Washer and Electric Dryer Hookup
Attic
- Attic Floors
- Scuttle Attic Hole
Parking
- 2 Parking Spaces
- Paved Parking
- 2 Open Parking Spaces
- Parking Lot
Outdoor Features
- Deck
- Rain Gutters
- Front Porch
Schools
- North Ridge Elementary School
- West Millbrook Middle School
- Sanderson High School
Utilities
- Forced Air Heating and Cooling System
- Heat Pump System
Listing and Financial Details
- Assessor Parcel Number 1708703227
Community Details
Overview
- Association fees include ground maintenance, maintenance structure
- Towne Properties Association, Phone Number (919) 878-8787
- Wycombe Manor Subdivision
Recreation
- Tennis Courts
- Community Pool
Map
Home Values in the Area
Average Home Value in this Area
Tax History
| Year | Tax Paid | Tax Assessment Tax Assessment Total Assessment is a certain percentage of the fair market value that is determined by local assessors to be the total taxable value of land and additions on the property. | Land | Improvement |
|---|---|---|---|---|
| 2025 | $2,575 | $292,941 | $95,000 | $197,941 |
| 2024 | $2,564 | $292,941 | $95,000 | $197,941 |
| 2023 | $2,414 | $219,627 | $45,000 | $174,627 |
| 2022 | $2,244 | $219,627 | $45,000 | $174,627 |
| 2021 | $2,157 | $219,627 | $45,000 | $174,627 |
| 2020 | $2,118 | $219,627 | $45,000 | $174,627 |
| 2019 | $1,958 | $167,239 | $35,000 | $132,239 |
| 2018 | $1,847 | $167,239 | $35,000 | $132,239 |
| 2017 | $1,760 | $167,239 | $35,000 | $132,239 |
| 2016 | $1,724 | $167,239 | $35,000 | $132,239 |
| 2015 | $1,799 | $171,765 | $39,000 | $132,765 |
| 2014 | $1,706 | $171,765 | $39,000 | $132,765 |
Property History
| Date | Event | Price | List to Sale | Price per Sq Ft |
|---|---|---|---|---|
| 11/08/2025 11/08/25 | Pending | -- | -- | -- |
| 10/02/2025 10/02/25 | For Sale | $365,000 | 0.0% | $228 / Sq Ft |
| 09/23/2025 09/23/25 | Off Market | $365,000 | -- | -- |
| 08/29/2025 08/29/25 | For Sale | $365,000 | -- | $228 / Sq Ft |
Purchase History
| Date | Type | Sale Price | Title Company |
|---|---|---|---|
| Deed | $100,000 | -- |
Source: Doorify MLS
MLS Number: 10118738
APN: 1708.19-70-3227-000
- 8112 Running Cedar Trail
- 8325 Stryker Ct
- 8009 Running Cedar Trail
- 8716 Mourning Dove Rd
- 540 Weathergreen Dr
- 8809 Mourning Dove Rd
- 8305 Society Place
- 723 Weathergreen Dr
- 110 Bon Marche Ln
- 7731 Kingsberry Ct
- 7715 Kingsberry Ct
- 206 Royal Kings Ln
- 206 Nouveau Ave
- 42 Renwick Ct
- 8231 Allyns Landing Way Unit 101
- 8039 Brandyapple Dr
- 119 Yorkchester Way
- 7716 Fiesta Way
- 8011 Allyns Landing Way Unit 202
- 136 Yorkchester Way
