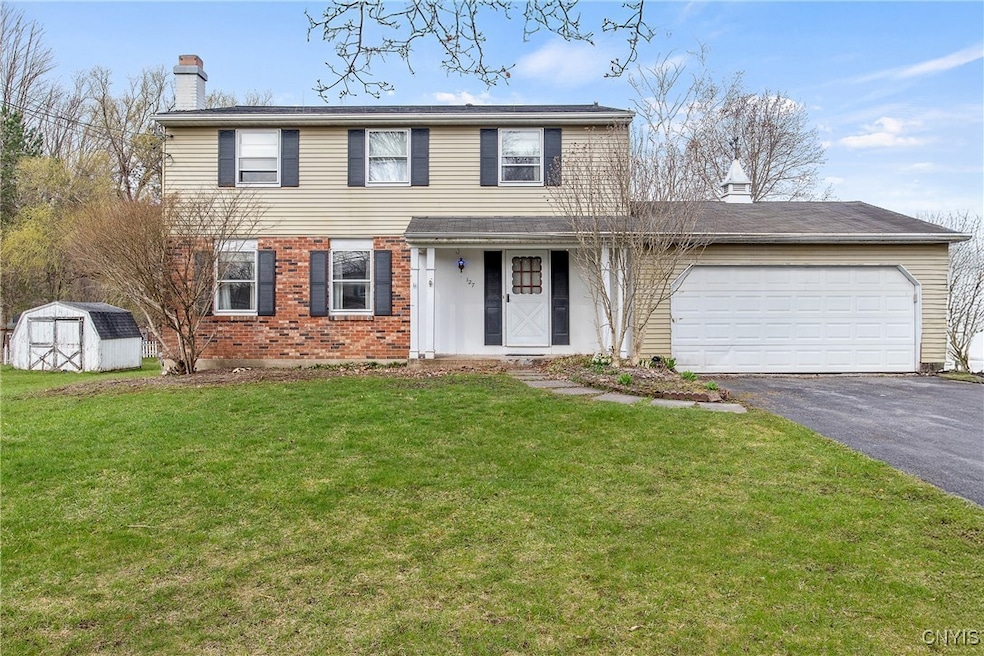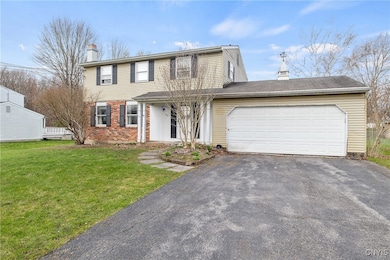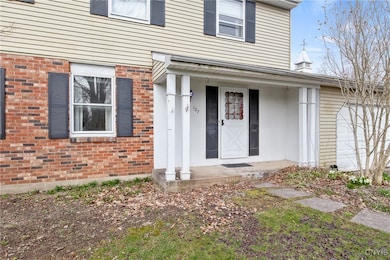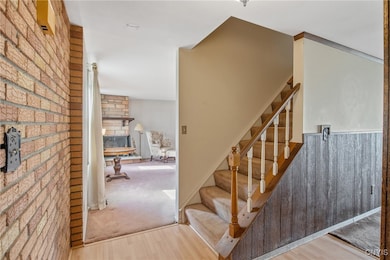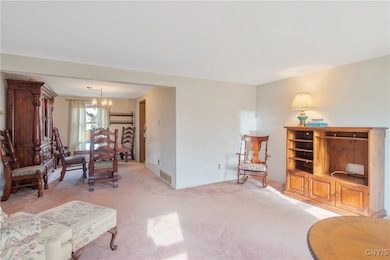
$179,900
- 3 Beds
- 2 Baths
- 1,296 Sq Ft
- 81 E Oneida St
- Baldwinsville, NY
BACK ON THE MARKET!! Buyer was unable to secure financing. The house and garage are empty and clean. All legal work is done and they are ready to close. Looking for your new home in the village of Baldwinsville? Here it is! This home offers 3 bedrooms and 2 fulls baths. There is a primary suite on the 1st floor with french doors that lead to the deck. The fully fenced back yard is private and has
Kristen Conley eXp Realty
