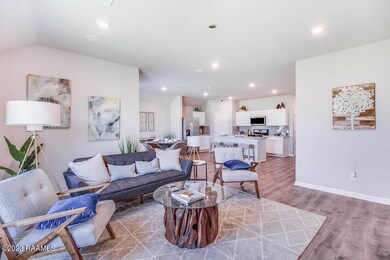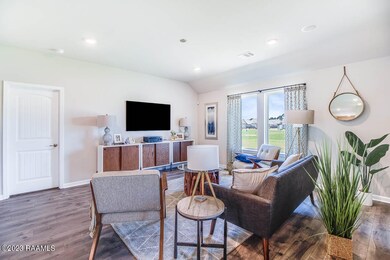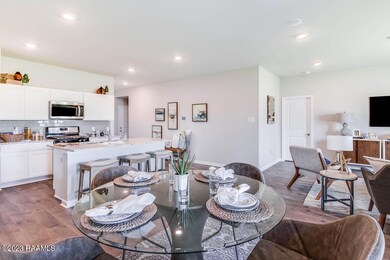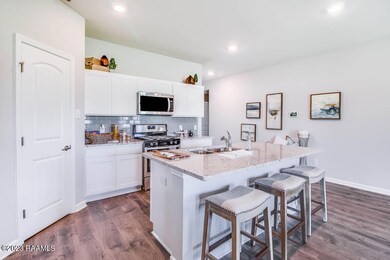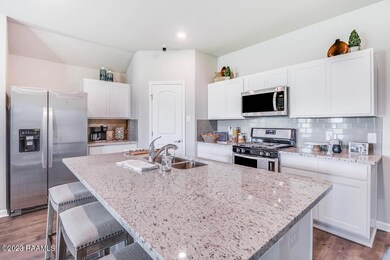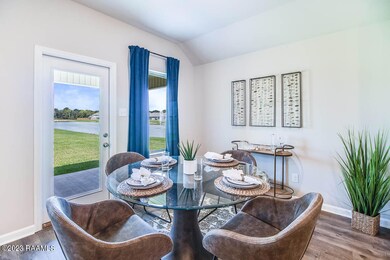
127 Still Lake Dr Duson, LA 70529
North Lafayette Parish NeighborhoodEstimated Value: $239,439 - $266,000
Highlights
- Home Under Construction
- Central Heating and Cooling System
- 1-Story Property
- Traditional Architecture
About This Home
As of June 2023Welcome to Acadian Lakes! One of Acadiana's Newest Subdivisions featuring new construction homes with green spaces and a large lake. This home features smart home technology including an IQ 7 Inch Video Panel, Skybell Video Door Bell, Amazon Dot, Honeywell Smart Thermostat, Remote Door Lock, Remote Light Switch, Lamp Module, Plus all can be controlled with a Smart Phone. Seller offering $5000 towards closing costs, conditions apply. Rural Development approved 100% Financing.
Last Agent to Sell the Property
Keaty Real Estate Team License #30974 Listed on: 01/12/2023
Last Buyer's Agent
Viki Falgout
Stone Ridge Real Estate
Home Details
Home Type
- Single Family
Est. Annual Taxes
- $1,355
Lot Details
- 7,928
HOA Fees
- $46 Monthly HOA Fees
Home Design
- Home Under Construction
- Traditional Architecture
- Brick Exterior Construction
- Slab Foundation
- Vinyl Siding
Interior Spaces
- 1,836 Sq Ft Home
- 1-Story Property
Bedrooms and Bathrooms
- 4 Bedrooms
- 2 Full Bathrooms
Schools
- Ridge Elementary School
- Judice Middle School
- Acadiana High School
Utilities
- Central Heating and Cooling System
Community Details
- Acadian Lakes Subdivision
Listing and Financial Details
- Tax Lot 88
Ownership History
Purchase Details
Home Financials for this Owner
Home Financials are based on the most recent Mortgage that was taken out on this home.Similar Homes in Duson, LA
Home Values in the Area
Average Home Value in this Area
Purchase History
| Date | Buyer | Sale Price | Title Company |
|---|---|---|---|
| Copeland Matthew Trey | $245,000 | None Listed On Document |
Mortgage History
| Date | Status | Borrower | Loan Amount |
|---|---|---|---|
| Open | Copeland Matthew Trey | $253,085 |
Property History
| Date | Event | Price | Change | Sq Ft Price |
|---|---|---|---|---|
| 06/29/2023 06/29/23 | Sold | -- | -- | -- |
| 05/31/2023 05/31/23 | Pending | -- | -- | -- |
| 05/22/2023 05/22/23 | Price Changed | $245,000 | -1.2% | $133 / Sq Ft |
| 01/12/2023 01/12/23 | For Sale | $248,000 | -- | $135 / Sq Ft |
Tax History Compared to Growth
Tax History
| Year | Tax Paid | Tax Assessment Tax Assessment Total Assessment is a certain percentage of the fair market value that is determined by local assessors to be the total taxable value of land and additions on the property. | Land | Improvement |
|---|---|---|---|---|
| 2024 | $1,355 | $22,844 | $3,800 | $19,044 |
| 2023 | $1,355 | $3,800 | $3,800 | $0 |
| 2022 | $20 | $225 | $225 | $0 |
Agents Affiliated with this Home
-
James Keaty

Seller's Agent in 2023
James Keaty
Keaty Real Estate Team
(337) 344-4236
143 in this area
675 Total Sales
-
V
Buyer's Agent in 2023
Viki Falgout
Stone Ridge Real Estate
Map
Source: REALTOR® Association of Acadiana
MLS Number: 23000263
APN: 6173943
- 307 Acadian Lake Dr
- 107 Eagle Lake Dr
- 300 Judice Ln
- 918 Lagneaux Rd
- 513 Judice Ln
- 506 Judice Ln
- 507 Judice Ln
- 102 Murphy Ln
- 514 Lagneaux Rd
- 000 Lagneaux Rd
- 000 Lagneaux Rd
- 3000 S Blk Fieldspan Rd
- 2700 Blk S Fieldspan Rd
- 127 Monte Rd
- 320 Golden Grain Rd
- 125 Rayulle Rd
- 117 Eden Ridge St
- 119 Eden Ridge St
- 1036 Duhon Rd
- 118 Breaux Rd
- 127 Still Lake Dr
- 125 Still Lake Dr
- 129 Still Lake Dr
- 123 Still Lake Dr
- 126 Still Lake Dr
- 121 Still Lake Dr
- 124 Still Lake Dr
- 122 Still Lake Dr
- 119 Still Lake Dr
- 120 Still Lake Dr
- 118 Still Lake Dr
- 117 Still Lake Dr
- 116 Still Lake Dr
- 115 Still Lake Dr
- 113 Still Lake Dr
- 110 Still Lake Dr
- 108 Still Lake Dr
- 109 Still Lake Dr
- 106 Still Lake Dr
- 107 Still Lake Dr

