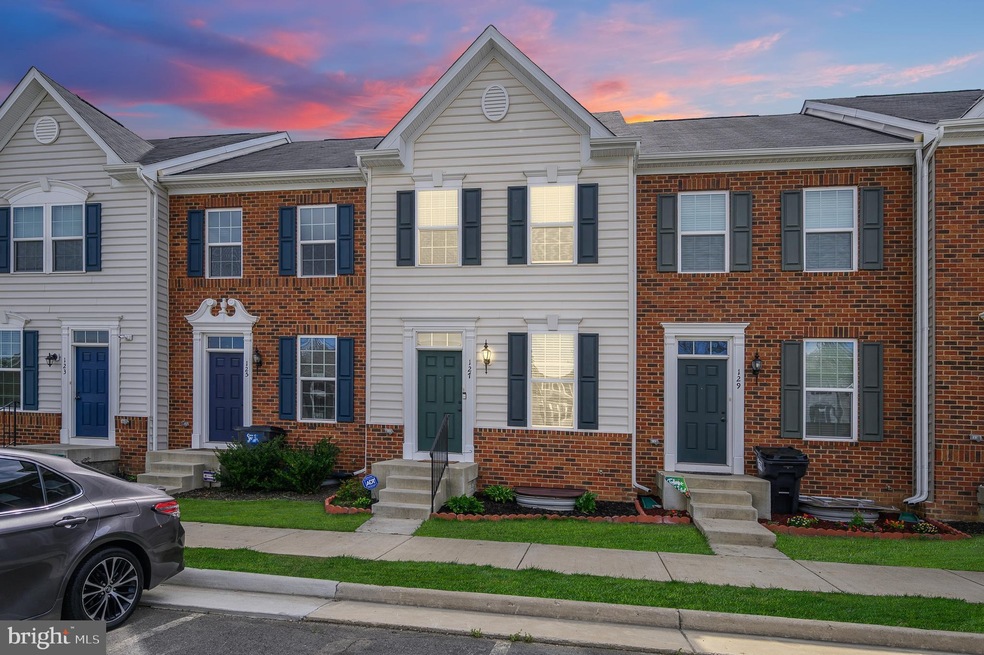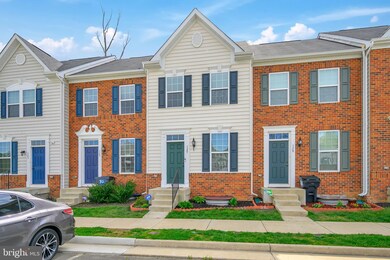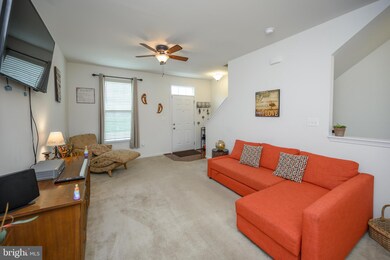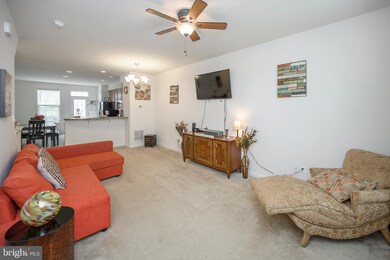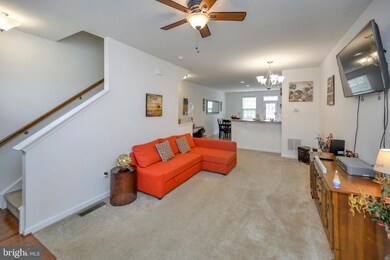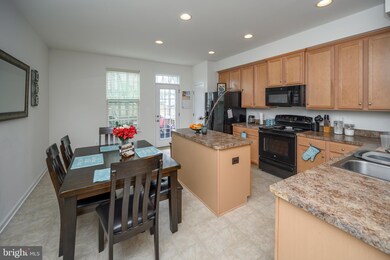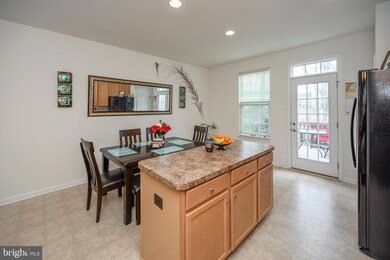
127 Streamview Dr Fredericksburg, VA 22405
Highlights
- Fitness Center
- Open Floorplan
- Recreation Room
- View of Trees or Woods
- Colonial Architecture
- Community Pool
About This Home
As of June 2020Beautiful townhome with 3 levels of living space in Fredericksburg/Stafford County location! Enter the lower level of this home via the front door into living room while you look out onto your wooded backyard through the sliding glass doors! Enjoy full bath and bedroom on lower . As you take the steps to the main level you will love the natural light in the living room! As you continue throughout the main level. Crown molding adds a touch of elegance to both the living and dining rooms. Cooking will not seem like a chore in this beautiful kitchen, lots of countertop space , recessed and pendant lighting, large kitchen island and pantry. On the upper level you can retreat to your master suite with walk-in closet, dual vanity in bathroom, separate tiled shower and private water closet. Outdoors you can relax on your beautiful deck overlooking the tree lined backyard. Easily walk to the neighborhood pool and gym. Neighborhood convenient to I-95. Minutes to down town Fredericksburg and Rappahanock River!Schedule a showing today!
Townhouse Details
Home Type
- Townhome
Est. Annual Taxes
- $2,392
Year Built
- Built in 2016
Lot Details
- 1,281 Sq Ft Lot
- Property is in very good condition
HOA Fees
- $85 Monthly HOA Fees
Home Design
- Colonial Architecture
- Contemporary Architecture
- Brick Exterior Construction
- Architectural Shingle Roof
- Vinyl Siding
Interior Spaces
- Property has 3 Levels
- Open Floorplan
- Ceiling Fan
- Sliding Doors
- Six Panel Doors
- Family Room Off Kitchen
- Living Room
- Combination Kitchen and Dining Room
- Recreation Room
- Views of Woods
- Washer and Dryer Hookup
Kitchen
- Eat-In Kitchen
- Electric Oven or Range
- Built-In Microwave
- Ice Maker
- Dishwasher
Flooring
- Carpet
- Vinyl
Bedrooms and Bathrooms
Finished Basement
- Walk-Out Basement
- Basement Fills Entire Space Under The House
- Natural lighting in basement
Parking
- 2 Open Parking Spaces
- 2 Parking Spaces
- Paved Parking
- Parking Lot
- Parking Space Conveys
Outdoor Features
- Playground
- Play Equipment
Schools
- Rocky Run Elementary School
- Edward E. Drew Middle School
- Stafford High School
Utilities
- 90% Forced Air Heating and Cooling System
- Water Heater
Listing and Financial Details
- Tax Lot 134
- Assessor Parcel Number 53-M-3- -134
Community Details
Overview
- Association fees include common area maintenance, pool(s), snow removal, trash
- Rappahannock Landing Subdivision
Amenities
- Community Center
Recreation
- Community Playground
- Fitness Center
- Community Pool
- Jogging Path
Ownership History
Purchase Details
Home Financials for this Owner
Home Financials are based on the most recent Mortgage that was taken out on this home.Purchase Details
Home Financials for this Owner
Home Financials are based on the most recent Mortgage that was taken out on this home.Similar Homes in Fredericksburg, VA
Home Values in the Area
Average Home Value in this Area
Purchase History
| Date | Type | Sale Price | Title Company |
|---|---|---|---|
| Warranty Deed | $264,000 | The Title Professionals Llc | |
| Special Warranty Deed | $215,775 | Nvr Settlement Services Inc |
Mortgage History
| Date | Status | Loan Amount | Loan Type |
|---|---|---|---|
| Open | $267,870 | VA | |
| Closed | $264,000 | VA | |
| Previous Owner | $211,865 | FHA |
Property History
| Date | Event | Price | Change | Sq Ft Price |
|---|---|---|---|---|
| 06/01/2024 06/01/24 | Rented | $2,300 | 0.0% | -- |
| 04/15/2024 04/15/24 | Under Contract | -- | -- | -- |
| 03/27/2024 03/27/24 | For Rent | $2,300 | 0.0% | -- |
| 06/30/2020 06/30/20 | Sold | $264,000 | 0.0% | $140 / Sq Ft |
| 04/30/2020 04/30/20 | Price Changed | $264,000 | -1.9% | $140 / Sq Ft |
| 04/13/2020 04/13/20 | For Sale | $269,000 | -- | $142 / Sq Ft |
Tax History Compared to Growth
Tax History
| Year | Tax Paid | Tax Assessment Tax Assessment Total Assessment is a certain percentage of the fair market value that is determined by local assessors to be the total taxable value of land and additions on the property. | Land | Improvement |
|---|---|---|---|---|
| 2024 | $2,946 | $324,900 | $110,000 | $214,900 |
| 2023 | $2,800 | $296,300 | $90,000 | $206,300 |
| 2022 | $2,519 | $296,300 | $90,000 | $206,300 |
| 2021 | $2,298 | $236,900 | $75,000 | $161,900 |
| 2020 | $2,298 | $236,900 | $75,000 | $161,900 |
| 2019 | $2,269 | $224,700 | $70,000 | $154,700 |
| 2018 | $2,225 | $224,700 | $70,000 | $154,700 |
| 2017 | $2,059 | $208,000 | $62,000 | $146,000 |
| 2016 | $614 | $208,000 | $62,000 | $146,000 |
Agents Affiliated with this Home
-
Frances Heatherman

Seller's Agent in 2024
Frances Heatherman
Heatherman Homes, LLC.
(540) 628-2226
8 Total Sales
-
datacorrect BrightMLS
d
Buyer's Agent in 2024
datacorrect BrightMLS
Non Subscribing Office
-
Trisha McFadden

Seller's Agent in 2020
Trisha McFadden
Coldwell Banker Elite
(540) 903-8525
12 in this area
293 Total Sales
-
Steven Moore

Buyer's Agent in 2020
Steven Moore
Aquia Realty, Inc.
(540) 842-6143
3 in this area
59 Total Sales
Map
Source: Bright MLS
MLS Number: VAST220416
APN: 53M-3-134
- 206 Spring Park Ln Unit 50
- 107 Bancroft Dr Unit 96
- 602 Cherryview Dr
- 300 Brenton Rd Unit 14
- 107 Lookout Way
- 520 View Point Way
- 903 Bellows Ave
- 318 Warrenton Rd
- 120 Blaisdell Ln
- 34 Hornets Nest Ln
- 313 Ingleside Dr
- 312 Ingleside Dr
- 28 Clydesdale Rd
- 213 Denison St
- 21 Whaleback Ln
- 231 Ivanhoe Ct
- 196 Kelley Rd
- 9 Brant Ct
- 119 Hickok Cir
- 79 Table Bluff Dr
