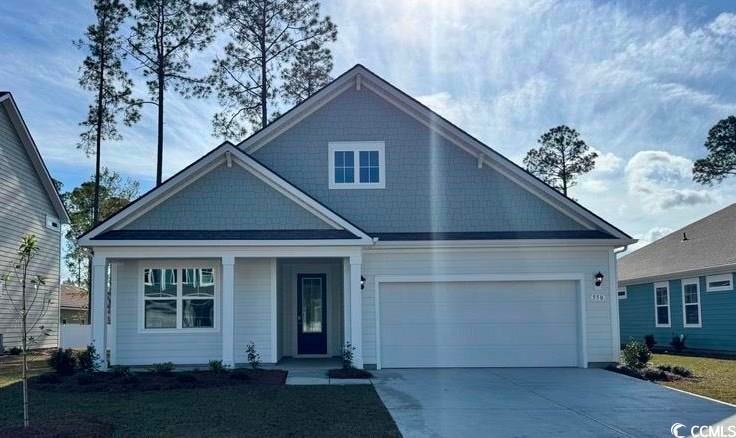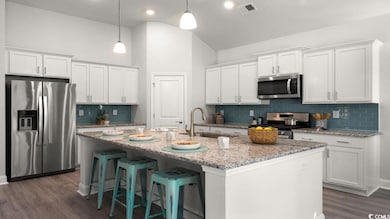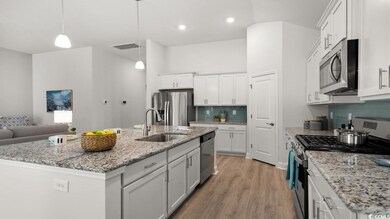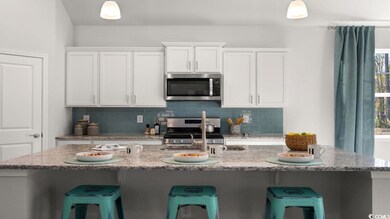127 Stride Ct Myrtle Beach, SC 29588
Burgess NeighborhoodEstimated payment $2,529/month
Highlights
- New Construction
- Ranch Style House
- Walk-In Pantry
- St. James Elementary School Rated A
- Solid Surface Countertops
- Stainless Steel Appliances
About This Home
The desirable Litchfield plan is a masterfully designed single level home with a great open concept kitchen, living room, and dining area with 11' ceilings. Access to the spacious rear covered porch through a 4 panel sliding door just off the dining area creates a wonderful outdoor space to relax and unwind. The 4 panel slider also allows natural light to fill the main living area. The kitchen features include a corner walk in pantry, stainless steel appliances, granite countertops, and a large island with breakfast bar. Located at the back of the home, the private owner's suite with a tray ceiling offers dual walk-in closets, a separate linen closet, double vanity, and a 5' tile shower. At the front of the home are three secondary bedrooms creating separation from the primary suite. This is America's Smart Home! Each of our homes comes with an industry leading smart home technology package that will allow you to control the thermostat, front door light and lock, and video doorbell from your smartphone. *Photos are of a similar Litchfield home. (Home and community information, including pricing, included features, terms, availability and amenities, are subject to change prior to sale at any time without notice or obligation. Square footages are approximate. Pictures, photographs, colors, features, and sizes are for illustration purposes only and will vary from the homes as built. Equal housing opportunity builder.)
Home Details
Home Type
- Single Family
Year Built
- Built in 2025 | New Construction
HOA Fees
- $60 Monthly HOA Fees
Parking
- 2 Car Attached Garage
- Garage Door Opener
Home Design
- Ranch Style House
- Slab Foundation
- Wood Frame Construction
- Concrete Siding
Interior Spaces
- 1,983 Sq Ft Home
- Insulated Doors
- Entrance Foyer
- Dining Area
- Pull Down Stairs to Attic
- Fire and Smoke Detector
Kitchen
- Breakfast Bar
- Walk-In Pantry
- Range
- Microwave
- Dishwasher
- Stainless Steel Appliances
- Kitchen Island
- Solid Surface Countertops
- Disposal
Flooring
- Carpet
- Luxury Vinyl Tile
Bedrooms and Bathrooms
- 4 Bedrooms
- Bathroom on Main Level
- 2 Full Bathrooms
Laundry
- Laundry Room
- Washer and Dryer Hookup
Schools
- Saint James Elementary School
- Saint James Intermediate School
- Saint James High School
Utilities
- Central Heating and Cooling System
- Water Heater
- Phone Available
- Cable TV Available
Additional Features
- No Carpet
- Front Porch
- 9,583 Sq Ft Lot
Community Details
- Association fees include trash pickup, manager, common maint/repair
- Built by DR Horton
Listing and Financial Details
- Home warranty included in the sale of the property
Map
Home Values in the Area
Average Home Value in this Area
Property History
| Date | Event | Price | List to Sale | Price per Sq Ft | Prior Sale |
|---|---|---|---|---|---|
| 08/11/2025 08/11/25 | Sold | $396,170 | 0.0% | $200 / Sq Ft | View Prior Sale |
| 08/06/2025 08/06/25 | Off Market | $396,170 | -- | -- | |
| 07/31/2025 07/31/25 | For Sale | $396,170 | -- | $200 / Sq Ft |
Source: Coastal Carolinas Association of REALTORS®
MLS Number: 2514411
- 119 Stride Ct
- 123 Stride Ct
- 6713 Wisteria Dr
- 131 Stride Ct
- 135 Stride Ct
- 639 Fair Feather Ct
- FORRESTER Plan at Heron Pointe
- 547 Slaty Dr
- EATON Plan at Heron Pointe
- LITCHFIELD Plan at Heron Pointe
- 149 Stride Ct
- 601 Fair Feather Ct
- BELFORT Plan at Heron Pointe
- DARBY Plan at Heron Pointe
- TILLMAN Plan at Heron Pointe
- HARBOR OAK Plan at Heron Pointe
- 213 Dagger Ct
- 220 Dagger Ct
- 214 Dagger Ct
- 201 Dagger Ct
- 1717 Boyne Dr Unit ID1329029P
- 6432 Sweet Gum Trail
- 6548 Laguna Point
- 510-510 Fairwood Lakes Dr
- 210 Brunswick Place
- 104 Leadoff Dr
- 175 Dorian Lp
- 179 Dorian Lp
- 324 Augustine Dr
- 363 Augustine Dr
- 1053 Saltgrass Way
- 1057 Saltgrass Way
- 348 Augustine Dr
- 5588 Daybreak Rd Unit Guest House
- 132 MacHrie Loop Unit B
- 107 MacHrie Loop Unit C
- 1639 Sedgefield Dr Unit ID1329030P
- 745 Sturdy Root Place
- 850 Hayes Point Cir
- 344 Bayou Loop







