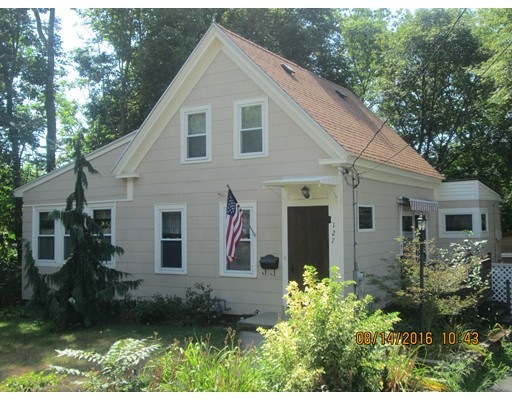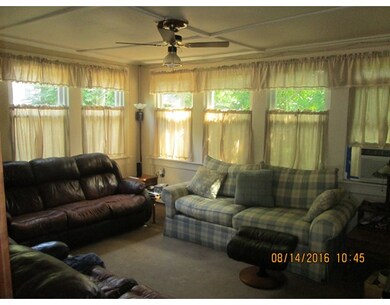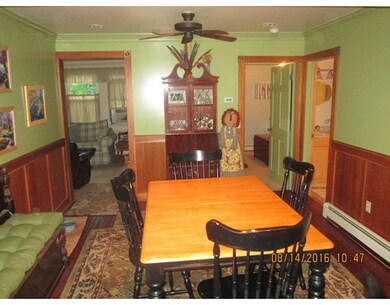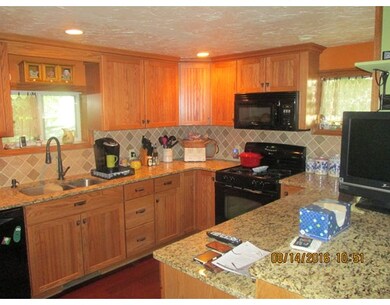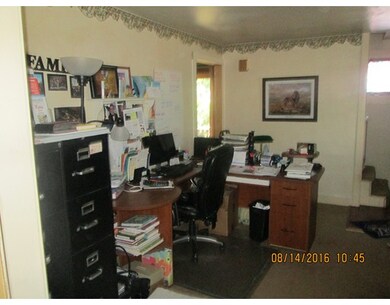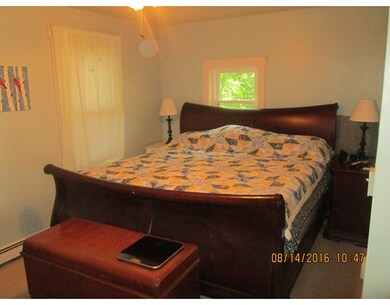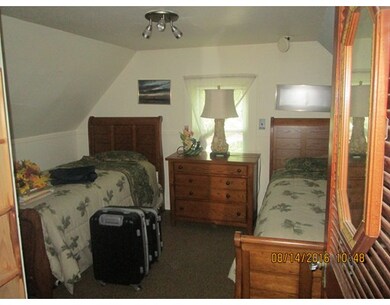
127 Summer St Abington, MA 02351
About This Home
As of November 2019Buy a piece of Abington History, with this 1890, 7 room, 3 bedroom, 1 bath colonial. Kitchen has granite counters, much of the character maintained throughout the house. Hard wood floors, French doors, some built ins in the upstairs bedrooms. Private screened porch in the rear yard along with deck feels like country living with the benefit of an easy walk to the train station into neighboring communities. VERY EASY TO SHOW 4 HOUR NOTICE IS REQUIRED.
Last Agent to Sell the Property
Barbara Barboza
Keller Williams Realty Listed on: 08/22/2016

Home Details
Home Type
Single Family
Est. Annual Taxes
$5,449
Year Built
1890
Lot Details
0
Listing Details
- Lot Description: Paved Drive
- Property Type: Single Family
- Other Agent: 2.00
- Lead Paint: Unknown
- Special Features: 12
- Property Sub Type: Detached
- Year Built: 1890
Interior Features
- Appliances: Range
- Has Basement: Yes
- Number of Rooms: 7
- Amenities: Public Transportation, Shopping, Park, Walk/Jog Trails, Medical Facility, Laundromat, Highway Access, House of Worship, Public School, T-Station
- Electric: Circuit Breakers
- Energy: Insulated Windows, Insulated Doors, Storm Doors
- Flooring: Wood, Tile, Vinyl, Wall to Wall Carpet
- Interior Amenities: Cable Available
- Basement: Full, Interior Access
- Bedroom 2: Second Floor
- Bedroom 3: Second Floor
- Bathroom #1: First Floor
- Kitchen: First Floor
- Laundry Room: First Floor
- Living Room: First Floor
- Master Bedroom: First Floor
- Dining Room: First Floor
- Family Room: First Floor
Exterior Features
- Roof: Asphalt/Fiberglass Shingles
- Construction: Frame
- Exterior: Asbestos
- Exterior Features: Porch, Porch - Screened, Deck, Storage Shed
- Foundation: Poured Concrete
Garage/Parking
- Parking: Off-Street
- Parking Spaces: 3
Utilities
- Heating: Hot Water Baseboard, Gas
- Hot Water: Tankless
- Utility Connections: for Gas Range, Washer Hookup
- Sewer: City/Town Sewer
- Water: City/Town Water
Lot Info
- Zoning: R
Ownership History
Purchase Details
Home Financials for this Owner
Home Financials are based on the most recent Mortgage that was taken out on this home.Purchase Details
Home Financials for this Owner
Home Financials are based on the most recent Mortgage that was taken out on this home.Purchase Details
Purchase Details
Similar Home in Abington, MA
Home Values in the Area
Average Home Value in this Area
Purchase History
| Date | Type | Sale Price | Title Company |
|---|---|---|---|
| Not Resolvable | $306,000 | -- | |
| Not Resolvable | $210,000 | -- | |
| Deed | -- | -- | |
| Deed | $220,000 | -- |
Mortgage History
| Date | Status | Loan Amount | Loan Type |
|---|---|---|---|
| Previous Owner | $183,150 | FHA | |
| Previous Owner | $287,000 | No Value Available | |
| Previous Owner | $12,000 | No Value Available |
Property History
| Date | Event | Price | Change | Sq Ft Price |
|---|---|---|---|---|
| 11/22/2019 11/22/19 | Sold | $306,000 | +2.0% | $234 / Sq Ft |
| 10/05/2019 10/05/19 | Pending | -- | -- | -- |
| 10/02/2019 10/02/19 | For Sale | $299,900 | 0.0% | $229 / Sq Ft |
| 09/25/2019 09/25/19 | Pending | -- | -- | -- |
| 09/23/2019 09/23/19 | For Sale | $299,900 | 0.0% | $229 / Sq Ft |
| 09/17/2019 09/17/19 | Pending | -- | -- | -- |
| 09/09/2019 09/09/19 | For Sale | $299,900 | +42.8% | $229 / Sq Ft |
| 01/20/2017 01/20/17 | Sold | $210,000 | -12.5% | $160 / Sq Ft |
| 10/10/2016 10/10/16 | Pending | -- | -- | -- |
| 09/29/2016 09/29/16 | Price Changed | $239,900 | -4.0% | $183 / Sq Ft |
| 08/22/2016 08/22/16 | For Sale | $249,900 | -- | $191 / Sq Ft |
Tax History Compared to Growth
Tax History
| Year | Tax Paid | Tax Assessment Tax Assessment Total Assessment is a certain percentage of the fair market value that is determined by local assessors to be the total taxable value of land and additions on the property. | Land | Improvement |
|---|---|---|---|---|
| 2025 | $5,449 | $417,200 | $239,600 | $177,600 |
| 2024 | $5,321 | $397,700 | $217,900 | $179,800 |
| 2023 | $5,216 | $367,100 | $189,500 | $177,600 |
| 2022 | $5,006 | $328,900 | $165,900 | $163,000 |
| 2021 | $4,669 | $283,300 | $150,500 | $132,800 |
| 2020 | $4,736 | $278,600 | $145,900 | $132,700 |
| 2019 | $4,408 | $253,500 | $139,000 | $114,500 |
| 2018 | $4,362 | $244,800 | $139,000 | $105,800 |
| 2017 | $4,143 | $225,800 | $139,000 | $86,800 |
| 2016 | $3,930 | $219,200 | $132,400 | $86,800 |
| 2015 | $3,716 | $218,600 | $132,400 | $86,200 |
Agents Affiliated with this Home
-
V
Seller's Agent in 2019
Victoria Kelley
Tarantino Real Estate
-
Millie Cetrone

Buyer's Agent in 2019
Millie Cetrone
Keller Williams Realty
(508) 543-3000
48 Total Sales
-
B
Seller's Agent in 2017
Barbara Barboza
Keller Williams Realty
-
Dorothy McDonald

Buyer's Agent in 2017
Dorothy McDonald
William Raveis R.E. & Home Services
(781) 775-8561
15 Total Sales
Map
Source: MLS Property Information Network (MLS PIN)
MLS Number: 72056621
APN: ABIN-000016-000000-000101
- 87 Summer St
- 40 Bedford St
- 64 Centre Ave Unit 1
- 143 Centre Ave
- 147 Centre Ave
- 10 Bank St
- 190 Washington St
- 37 Rockland St
- 197 Bedford St
- 5-7 W Chapel St
- 186 Chapel St
- 113 Ashland St
- 205 Bedford St
- 101 Highfields Rd
- 8 Walnut St
- 800 Plymouth St
- 910 Washington St
- 925 Washington St
- 287 High St
- 80 Dewey Ave
