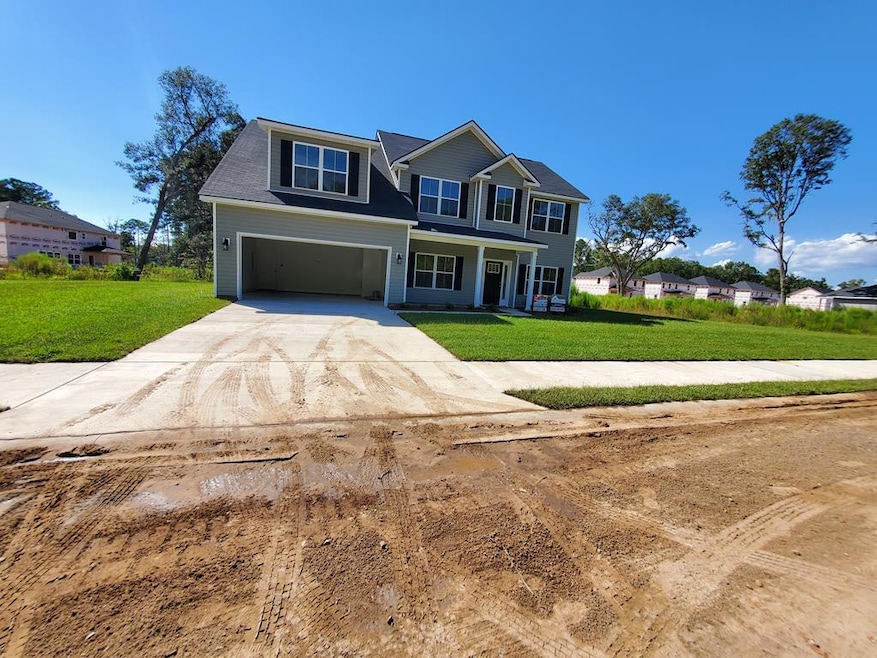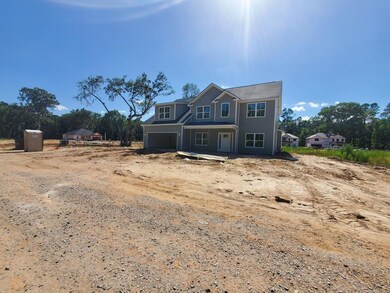
127 Summit Cir Midway, GA 31320
4
Beds
2.5
Baths
2,714
Sq Ft
0.25
Acres
Highlights
- Home Under Construction
- 2 Car Attached Garage
- Central Heating and Cooling System
- Formal Dining Room
- Eat-In Kitchen
About This Home
As of June 2024Monroe 2 floor plan presented by Dryden Enterprises. Presale Open Listing Sold.
Home Details
Home Type
- Single Family
Est. Annual Taxes
- $5,964
Year Built
- 2021
HOA Fees
- $35 Monthly HOA Fees
Parking
- 2 Car Attached Garage
Home Design
- Slab Foundation
- Shingle Roof
- Vinyl Siding
Interior Spaces
- 2,714 Sq Ft Home
- 2-Story Property
- Sheet Rock Walls or Ceilings
- Formal Dining Room
- Den with Fireplace
Kitchen
- Eat-In Kitchen
- Electric Oven
- Electric Range
- Range Hood
- Microwave
- Ice Maker
- Dishwasher
Bedrooms and Bathrooms
- 4 Bedrooms
Additional Features
- 0.25 Acre Lot
- Central Heating and Cooling System
Community Details
- Richmond Pass Subdivision
Ownership History
Date
Name
Owned For
Owner Type
Purchase Details
Listed on
Mar 22, 2024
Closed on
Jun 3, 2024
Sold by
Ussery Ryan J
Bought by
Johnson Lettie A and Johnson Samuel D
Seller's Agent
Whitney Preston
Next Move Real Estate
Buyer's Agent
Cheri Johns
Non-Habr Agency
List Price
$344,000
Sold Price
$344,000
Views
46
Current Estimated Value
Home Financials for this Owner
Home Financials are based on the most recent Mortgage that was taken out on this home.
Estimated Appreciation
$87
Avg. Annual Appreciation
2.85%
Similar Homes in Midway, GA
Create a Home Valuation Report for This Property
The Home Valuation Report is an in-depth analysis detailing your home's value as well as a comparison with similar homes in the area
Home Values in the Area
Average Home Value in this Area
Purchase History
| Date | Type | Sale Price | Title Company |
|---|---|---|---|
| Limited Warranty Deed | $344,000 | -- |
Source: Public Records
Property History
| Date | Event | Price | Change | Sq Ft Price |
|---|---|---|---|---|
| 06/03/2024 06/03/24 | Sold | $344,000 | 0.0% | $124 / Sq Ft |
| 04/08/2024 04/08/24 | Pending | -- | -- | -- |
| 03/22/2024 03/22/24 | For Sale | $344,000 | +29.6% | $124 / Sq Ft |
| 09/17/2021 09/17/21 | Sold | $265,500 | 0.0% | $98 / Sq Ft |
| 02/27/2021 02/27/21 | Pending | -- | -- | -- |
| 12/26/2020 12/26/20 | For Sale | $265,500 | -- | $98 / Sq Ft |
Source: Hinesville Area Board of REALTORS®
Tax History Compared to Growth
Tax History
| Year | Tax Paid | Tax Assessment Tax Assessment Total Assessment is a certain percentage of the fair market value that is determined by local assessors to be the total taxable value of land and additions on the property. | Land | Improvement |
|---|---|---|---|---|
| 2024 | $5,964 | $140,364 | $16,000 | $124,364 |
| 2023 | $5,964 | $124,386 | $16,000 | $108,386 |
| 2022 | $4,138 | $110,564 | $20,000 | $90,564 |
Source: Public Records
Agents Affiliated with this Home
-

Seller's Agent in 2024
Whitney Preston
Next Move Real Estate
(912) 323-6716
252 Total Sales
-
C
Buyer's Agent in 2024
Cheri Johns
Non-Habr Agency
(912) 368-4227
2,724 Total Sales
-

Seller's Agent in 2021
Edward Milan
Exp Realty LLC
(912) 610-1158
335 Total Sales
Map
Source: Hinesville Area Board of REALTORS®
MLS Number: 139791
APN: 243B-050
Nearby Homes
- 110 Richmond Pass Cir
- 13220 E Oglethorpe Hwy
- 13220 E Oglethorpe Hwy
- 13250 E Oglethorpe Hwy
- 13250 E Oglethorpe Hwy
- 343 Buckingham Dr
- 421 Buckingham Dr
- 437 Buckingham Dr
- 405 Buckingham Dr
- 389 Buckingham Dr
- 357 Buckingham Dr
- 422 Buckingham Dr
- 466 Buckingham Dr
- 165 Holland Dr
- 32 Alder Pass
- 346 Alder Pass
- 335 Alder Pass
- 55 Jane St
- 29 Jane St
- 97 Jane St

