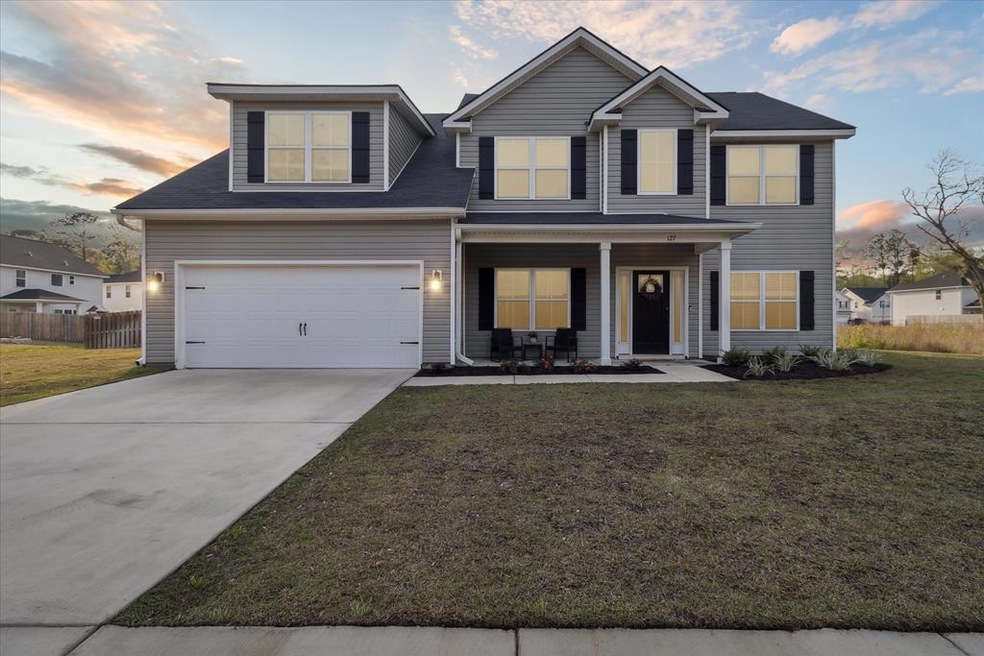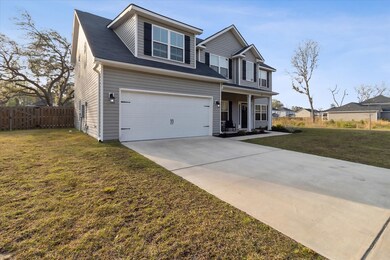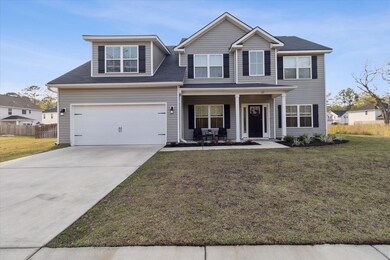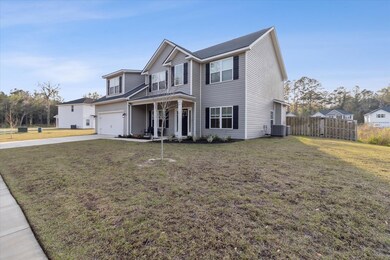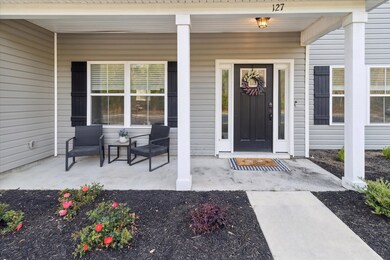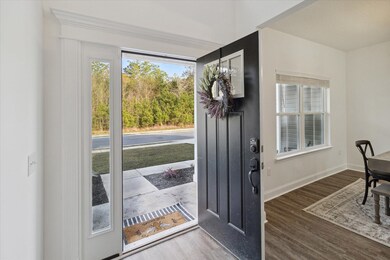
127 Summit Cir Midway, GA 31320
Highlights
- Traditional Architecture
- Fireplace
- 2 Car Attached Garage
- Formal Dining Room
About This Home
As of June 2024You don't want to miss out on this amazing opportunity to own this move in ready, Monroe 2 floor plan, in the established Summit Pass Community. This home boasts a rocking chair front porch, 2 story foyer, formal living and dining room and an open private living area on the back side of the home. The kitchen has access to the mud room and a walk-in pantry! The kitchen also contains SS appliances and a beautiful island that overlooks the huge breakfast and family room. Upstairs you will find 3 secondary bedrooms and a huge primary bedroom that includes a sitting area and en-suite bath. The en-suite bathroom has double vanities, soaker tub, separate shower and linen closet. This primary bedroom also has TWO HUGE walk-in closets!!! don't wait to check this one out today!!
Last Agent to Sell the Property
Next Move Real Estate License #395792 Listed on: 03/22/2024

Home Details
Home Type
- Single Family
Est. Annual Taxes
- $5,964
Year Built
- 2021
HOA Fees
- $35 Monthly HOA Fees
Parking
- 2 Car Attached Garage
Home Design
- Traditional Architecture
- Slab Foundation
- Shingle Roof
- Vinyl Siding
Interior Spaces
- 2,768 Sq Ft Home
- 2-Story Property
- Sheet Rock Walls or Ceilings
- Fireplace
- Formal Dining Room
Kitchen
- Electric Range
- Microwave
- Dishwasher
Bedrooms and Bathrooms
- 4 Bedrooms
- Primary Bedroom Upstairs
Additional Features
- 0.25 Acre Lot
- Electric Water Heater
Community Details
- Richmond Pass Subdivision
Listing and Financial Details
- Assessor Parcel Number 243B 050
Ownership History
Purchase Details
Home Financials for this Owner
Home Financials are based on the most recent Mortgage that was taken out on this home.Similar Homes in Midway, GA
Home Values in the Area
Average Home Value in this Area
Purchase History
| Date | Type | Sale Price | Title Company |
|---|---|---|---|
| Limited Warranty Deed | $344,000 | -- |
Property History
| Date | Event | Price | Change | Sq Ft Price |
|---|---|---|---|---|
| 06/03/2024 06/03/24 | Sold | $344,000 | 0.0% | $124 / Sq Ft |
| 04/08/2024 04/08/24 | Pending | -- | -- | -- |
| 03/22/2024 03/22/24 | For Sale | $344,000 | +29.6% | $124 / Sq Ft |
| 09/17/2021 09/17/21 | Sold | $265,500 | 0.0% | $98 / Sq Ft |
| 02/27/2021 02/27/21 | Pending | -- | -- | -- |
| 12/26/2020 12/26/20 | For Sale | $265,500 | -- | $98 / Sq Ft |
Tax History Compared to Growth
Tax History
| Year | Tax Paid | Tax Assessment Tax Assessment Total Assessment is a certain percentage of the fair market value that is determined by local assessors to be the total taxable value of land and additions on the property. | Land | Improvement |
|---|---|---|---|---|
| 2024 | $5,964 | $140,364 | $16,000 | $124,364 |
| 2023 | $5,964 | $124,386 | $16,000 | $108,386 |
| 2022 | $4,138 | $110,564 | $20,000 | $90,564 |
Agents Affiliated with this Home
-

Seller's Agent in 2024
Whitney Preston
Next Move Real Estate
(912) 323-6716
252 Total Sales
-
C
Buyer's Agent in 2024
Cheri Johns
Non-Habr Agency
(912) 368-4227
2,720 Total Sales
-

Seller's Agent in 2021
Edward Milan
Exp Realty LLC
(912) 610-1158
335 Total Sales
Map
Source: Hinesville Area Board of REALTORS®
MLS Number: 153917
APN: 243B-050
- 110 Richmond Pass Cir
- 13220 E Oglethorpe Hwy
- 13220 E Oglethorpe Hwy
- 13250 E Oglethorpe Hwy
- 13250 E Oglethorpe Hwy
- 343 Buckingham Dr
- 421 Buckingham Dr
- 437 Buckingham Dr
- 405 Buckingham Dr
- 389 Buckingham Dr
- 357 Buckingham Dr
- 422 Buckingham Dr
- 466 Buckingham Dr
- 165 Holland Dr
- 32 Alder Pass
- 346 Alder Pass
- 335 Alder Pass
- 55 Jane St
- 29 Jane St
- 97 Jane St
