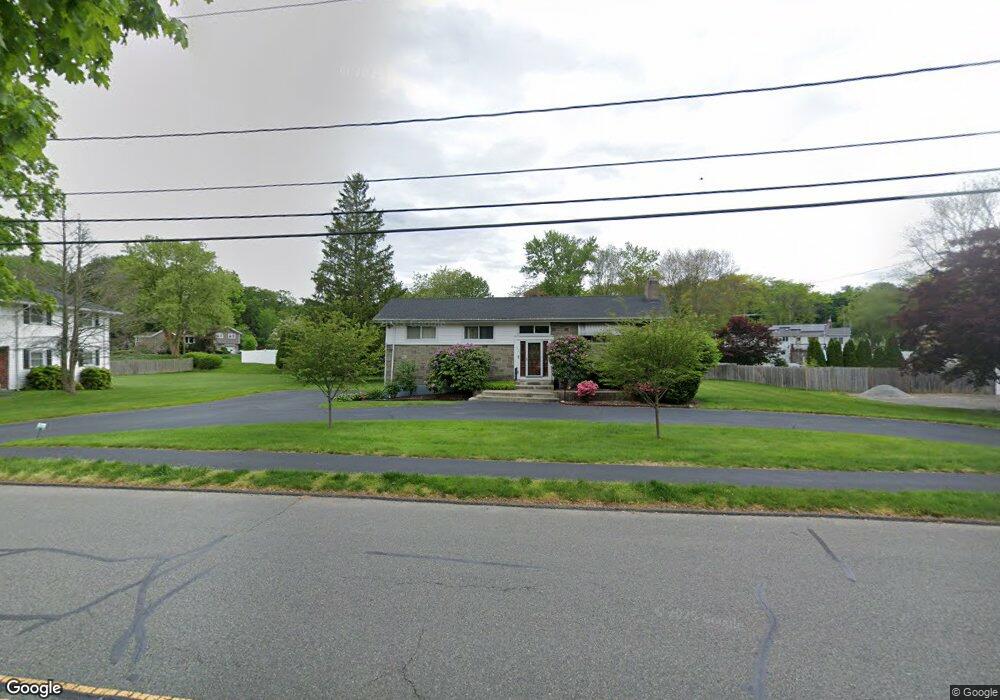127 Sumner St Milton, MA 02186
Brush Hill NeighborhoodEstimated Value: $1,075,000 - $1,198,000
4
Beds
3
Baths
2,583
Sq Ft
$443/Sq Ft
Est. Value
About This Home
This home is located at 127 Sumner St, Milton, MA 02186 and is currently estimated at $1,144,289, approximately $443 per square foot. 127 Sumner St is a home located in Norfolk County with nearby schools including Milton High School, Delphi Academy, and St. Mary of the Hills School.
Ownership History
Date
Name
Owned For
Owner Type
Purchase Details
Closed on
Jan 14, 2021
Sold by
Yu Kwong T and Yu Cecilia
Bought by
Yu Cecilia
Current Estimated Value
Home Financials for this Owner
Home Financials are based on the most recent Mortgage that was taken out on this home.
Original Mortgage
$429,000
Outstanding Balance
$380,848
Interest Rate
2.67%
Mortgage Type
New Conventional
Estimated Equity
$763,441
Purchase Details
Closed on
Aug 25, 1997
Sold by
Citicorp Mtg Inc
Bought by
Yu Cecilia and Yu Kwong T
Home Financials for this Owner
Home Financials are based on the most recent Mortgage that was taken out on this home.
Original Mortgage
$128,000
Interest Rate
7.42%
Mortgage Type
Purchase Money Mortgage
Purchase Details
Closed on
Apr 22, 1997
Sold by
Lewis Francis and Bankamerica Tr
Bought by
Bankamerica Tr
Purchase Details
Closed on
Aug 15, 1989
Sold by
Clouse Edith C
Bought by
Lewis Francis
Home Financials for this Owner
Home Financials are based on the most recent Mortgage that was taken out on this home.
Original Mortgage
$199,000
Interest Rate
9.93%
Mortgage Type
Purchase Money Mortgage
Create a Home Valuation Report for This Property
The Home Valuation Report is an in-depth analysis detailing your home's value as well as a comparison with similar homes in the area
Home Values in the Area
Average Home Value in this Area
Purchase History
| Date | Buyer | Sale Price | Title Company |
|---|---|---|---|
| Yu Cecilia | -- | None Available | |
| Yu Cecilia | $183,990 | -- | |
| Bankamerica Tr | $199,750 | -- | |
| Bankamerica Tr | $199,750 | -- | |
| Lewis Francis | $249,000 | -- | |
| Lewis Francis | $249,000 | -- |
Source: Public Records
Mortgage History
| Date | Status | Borrower | Loan Amount |
|---|---|---|---|
| Open | Yu Cecilia | $429,000 | |
| Previous Owner | Lewis Francis | $250,000 | |
| Previous Owner | Lewis Francis | $128,000 | |
| Previous Owner | Lewis Francis | $199,000 |
Source: Public Records
Tax History
| Year | Tax Paid | Tax Assessment Tax Assessment Total Assessment is a certain percentage of the fair market value that is determined by local assessors to be the total taxable value of land and additions on the property. | Land | Improvement |
|---|---|---|---|---|
| 2025 | $9,028 | $814,100 | $437,900 | $376,200 |
| 2024 | $8,745 | $800,800 | $417,000 | $383,800 |
| 2023 | $8,154 | $715,300 | $397,300 | $318,000 |
| 2022 | $8,038 | $644,600 | $397,300 | $247,300 |
| 2021 | $7,831 | $596,400 | $360,900 | $235,500 |
| 2020 | $7,497 | $571,400 | $322,800 | $248,600 |
| 2019 | $7,310 | $554,600 | $313,400 | $241,200 |
| 2018 | $7,152 | $517,900 | $281,600 | $236,300 |
| 2017 | $6,691 | $493,400 | $268,200 | $225,200 |
| 2016 | $6,377 | $472,400 | $251,400 | $221,000 |
| 2015 | $6,305 | $452,300 | $231,300 | $221,000 |
Source: Public Records
Map
Nearby Homes
- 4 Farmer Rd
- 485 Blue Hills Pkwy Unit 10
- 485 Blue Hills Pkwy Unit 12
- 485 Blue Hills Pkwy Unit 33
- 485 Blue Hills Pkwy Unit 13
- 485 Blue Hills Pkwy Unit 2
- 485 Blue Hills Pkwy Unit 20
- 485 Blue Hills Pkwy Unit 49
- 485 Blue Hills Pkwy Unit 6
- 58 Adanac Rd
- 7 Preacher Rd
- 350 Blue Hill Ave
- 200 Robbins St
- 405 Blue Hill Ave
- 702 Blue Hill Ave
- 7 Parkway Crescent
- 73 Hudson St
- 104 Gulliver St
- 5 Kinsale Ln
- 6 Kinsale Ln
- 137 Sumner St
- 117 Sumner St
- 152 Craig St
- 128 Sumner St
- 144 Craig St
- 52 Trout Brook Ave
- 68 Trout Brook Ave
- 107 Sumner St
- 118 Sumner St
- 136 Craig St
- 108 Sumner St
- 47 Trout Brook Ave
- 37 Trout Brook Ave
- 97 Sumner St
- 57 Trout Brook Ave
- 151 Craig St
- 128 Craig St
- 143 Craig St
- 98 Sumner St
- 67 Trout Brook Ave
Your Personal Tour Guide
Ask me questions while you tour the home.
