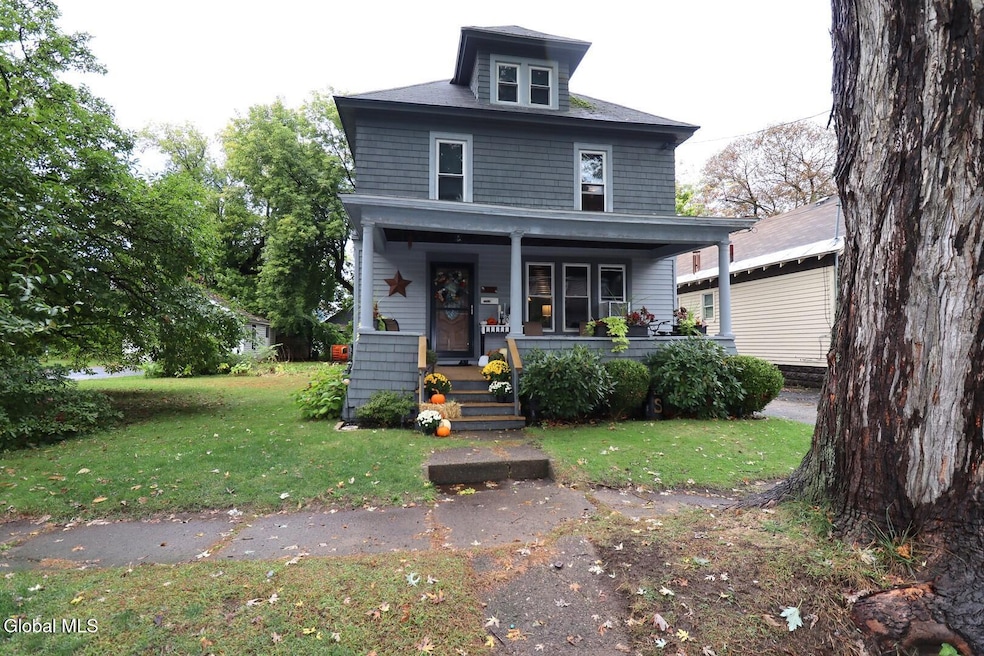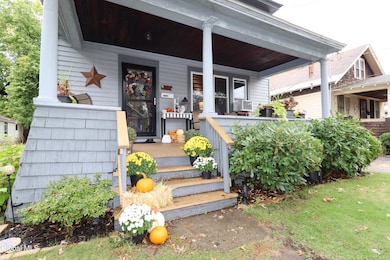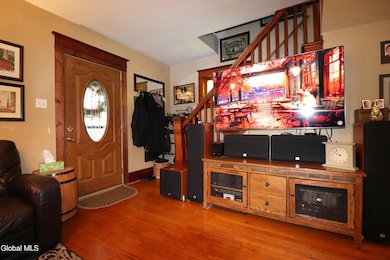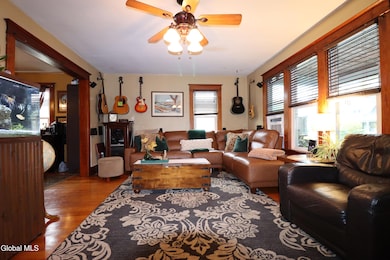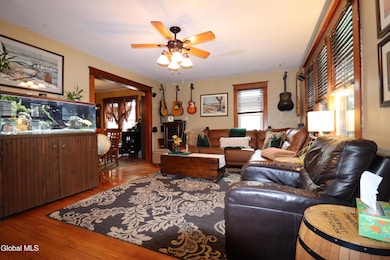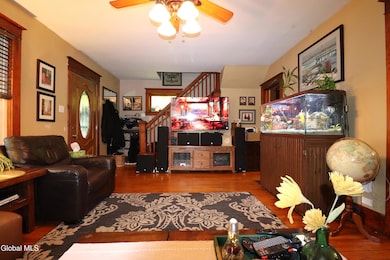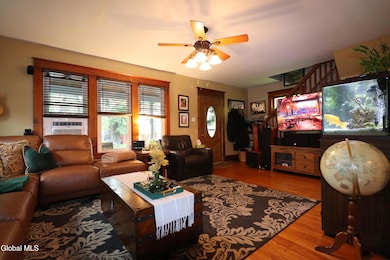127 Swan St Schenectady, NY 12302
Estimated payment $1,787/month
Highlights
- Deck
- Old Style Architecture
- Front Porch
- Wood Flooring
- No HOA
- Built-In Features
About This Home
Presenting 127 Swan St in Scotia NY, this delightful 4-bedroom property combines modern comforts with classic charm. Decked out with attractive hardwood floors and an inviting open concept kitchen, this home is a tribute to style and functionality.
Imagine cooking in your bright kitchen, featuring an open floor plan that invites conversation. Each of the four bedrooms is spacious and welcoming. Two full bathrooms provide the practicality you desire with tasteful appointments you'll love.
Drift outside to your charming deck, an ideal space for morning coffees or evening sunsets. This property is nestled in a peaceful neighborhood, yet steps away from grocery shopping, bustling stores, and delightful restaurants. Unveiling a tranquil lifestyle in the heart of Scotia.
Make this your next chapter.
Listing Agent
Coldwell Banker Prime Properties License #10401359450 Listed on: 10/09/2025

Home Details
Home Type
- Single Family
Est. Annual Taxes
- $5,002
Year Built
- Built in 1928
Lot Details
- 3,485 Sq Ft Lot
- Property fronts a private road
- Chain Link Fence
Home Design
- Old Style Architecture
- Brick Foundation
- Shingle Roof
- Wood Siding
- Asphalt
Interior Spaces
- 1,446 Sq Ft Home
- 2-Story Property
- Built-In Features
- Insulated Windows
- Living Room
- Dining Room
- Unfinished Basement
- Laundry in Basement
- Washer and Dryer
Kitchen
- Built-In Gas Oven
- Dishwasher
Flooring
- Wood
- Ceramic Tile
Bedrooms and Bathrooms
- 4 Bedrooms
- Bathroom on Main Level
- 2 Full Bathrooms
- Ceramic Tile in Bathrooms
Parking
- 3 Parking Spaces
- Driveway
Outdoor Features
- Deck
- Shed
- Front Porch
Schools
- Scotia-Glenville High School
Utilities
- No Cooling
- Heating System Uses Natural Gas
- 220 Volts
- Gas Water Heater
Community Details
- No Home Owners Association
Listing and Financial Details
- Legal Lot and Block 32.000 / 3
- Assessor Parcel Number 422201 29.82-3-32
Map
Home Values in the Area
Average Home Value in this Area
Tax History
| Year | Tax Paid | Tax Assessment Tax Assessment Total Assessment is a certain percentage of the fair market value that is determined by local assessors to be the total taxable value of land and additions on the property. | Land | Improvement |
|---|---|---|---|---|
| 2024 | $6,561 | $128,700 | $13,600 | $115,100 |
| 2023 | $5,875 | $128,700 | $13,600 | $115,100 |
| 2022 | $6,134 | $128,700 | $13,600 | $115,100 |
| 2021 | $6,039 | $128,700 | $13,600 | $115,100 |
| 2020 | $5,429 | $128,700 | $13,600 | $115,100 |
| 2019 | $1,692 | $128,700 | $13,600 | $115,100 |
| 2018 | $5,118 | $128,700 | $13,600 | $115,100 |
| 2017 | $4,945 | $128,700 | $13,600 | $115,100 |
| 2016 | $4,935 | $128,700 | $13,600 | $115,100 |
| 2015 | -- | $128,700 | $13,600 | $115,100 |
| 2014 | -- | $128,700 | $13,600 | $115,100 |
Property History
| Date | Event | Price | List to Sale | Price per Sq Ft |
|---|---|---|---|---|
| 10/26/2025 10/26/25 | Pending | -- | -- | -- |
| 10/22/2025 10/22/25 | Price Changed | $259,900 | -3.7% | $180 / Sq Ft |
| 10/09/2025 10/09/25 | For Sale | $269,900 | -- | $187 / Sq Ft |
Purchase History
| Date | Type | Sale Price | Title Company |
|---|---|---|---|
| Deed | -- | -- | |
| Interfamily Deed Transfer | -- | None Available | |
| Deed | $115,000 | -- | |
| Deed | $115,000 | -- | |
| Deed | $65,000 | Charles A Sarris |
Mortgage History
| Date | Status | Loan Amount | Loan Type |
|---|---|---|---|
| Open | $20,061 | New Conventional | |
| Previous Owner | $103,500 | New Conventional |
Source: Global MLS
MLS Number: 202527473
APN: 029-082-0003-032-000-0000
- 105 Sacandaga Rd
- 59 Sacandaga Rd
- 145 Seeley St
- 354 Mohawk Ave
- 352 Mohawk Ave
- 230 Alexander Ave
- L1 Sacandaga Rd
- 317 Glen Ave
- 516 Riverside Ave
- 205 3rd St
- 306 Huston St
- 702 Glen Ave
- 602 Charles St
- 13 Weathercrest Dr
- 105 5th St
- 205 Vley Rd
- 623 Charles St
- 311 Riverside Ave
- 291 Vley Rd
- 222 S Ten Broeck St Unit 25
