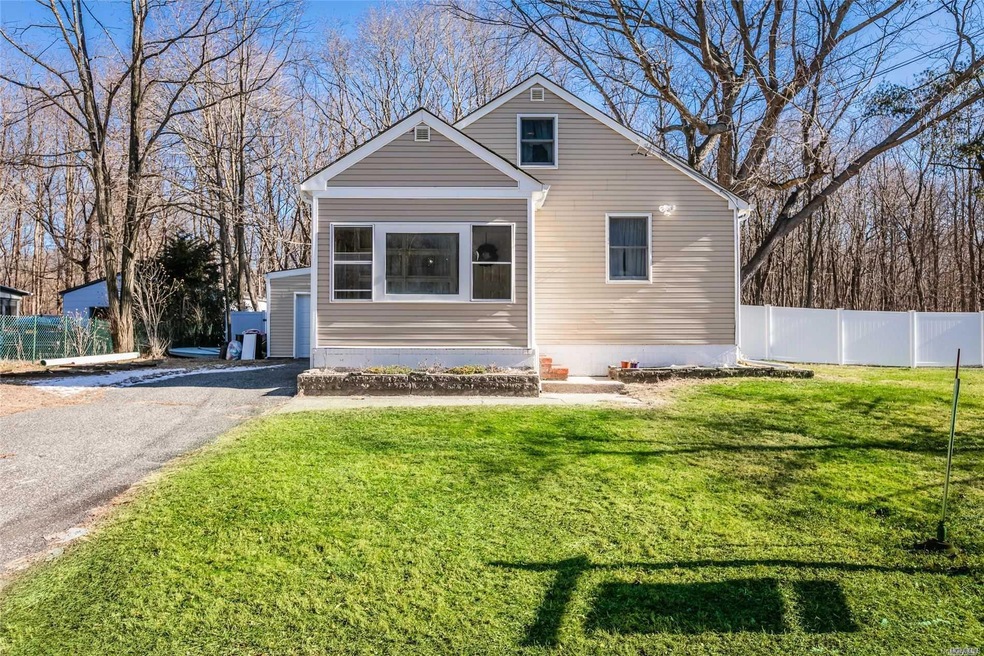
127 Swezey Ln Middle Island, NY 11953
Middle Island NeighborhoodEstimated Value: $448,069 - $466,000
Highlights
- Ranch Style House
- Wood Flooring
- Attached Garage
- Longwood Senior High School Rated A-
- Porch
- Eat-In Kitchen
About This Home
As of June 2020Charm throughout this 2 Bedroom, 1 Bath Home! Open Concept Living, Renovated Eat-in-Kitchen with Subway Backsplash, Tile Floor and Designer Lighting. Updated Bath Features a Wood Ceiling Detail. Finished Walk-Up Loft Bonus Space. Main Floor Laundry. Private Fenced In Yard. Attached Garage and Basement. Enclosed Front Porch to Enjoy All Year Long! Hardwood Floors.. Recessed Lighting.. and Many Updates Within the Last 5 Years, including Roof, Siding and Cesspool! Taxes $5507 with STAR, Additional information: Business Located At:,Rental Income:
Home Details
Home Type
- Single Family
Est. Annual Taxes
- $6,704
Year Built
- Built in 1947
Lot Details
- 0.33
Parking
- Attached Garage
Home Design
- Ranch Style House
- Frame Construction
Interior Spaces
- 1,283 Sq Ft Home
- Wood Flooring
- Partial Basement
- Eat-In Kitchen
Bedrooms and Bathrooms
- 2 Bedrooms
- 1 Full Bathroom
Laundry
- Dryer
- Washer
Schools
- Longwood Junior High School
- Longwood High School
Utilities
- No Cooling
- Hot Water Heating System
- Heating System Uses Oil
Additional Features
- Porch
- 0.33 Acre Lot
Listing and Financial Details
- Exclusions: Dishwasher
- Legal Lot and Block 4 / 0002
- Assessor Parcel Number 0200-431-00-02-00-004-000
Ownership History
Purchase Details
Home Financials for this Owner
Home Financials are based on the most recent Mortgage that was taken out on this home.Purchase Details
Similar Homes in Middle Island, NY
Home Values in the Area
Average Home Value in this Area
Purchase History
| Date | Buyer | Sale Price | Title Company |
|---|---|---|---|
| Trovato Anthony | $275,000 | None Available | |
| Carroll Patrick H | -- | -- |
Mortgage History
| Date | Status | Borrower | Loan Amount |
|---|---|---|---|
| Previous Owner | Schoenewerk Priscilla | $57,000 |
Property History
| Date | Event | Price | Change | Sq Ft Price |
|---|---|---|---|---|
| 12/11/2024 12/11/24 | Off Market | $275,000 | -- | -- |
| 06/09/2020 06/09/20 | Sold | $275,000 | 0.0% | $214 / Sq Ft |
| 03/03/2020 03/03/20 | Price Changed | $275,000 | -3.5% | $214 / Sq Ft |
| 02/14/2020 02/14/20 | Price Changed | $285,000 | -5.0% | $222 / Sq Ft |
| 01/22/2020 01/22/20 | For Sale | $299,900 | -- | $234 / Sq Ft |
| 01/22/2020 01/22/20 | Pending | -- | -- | -- |
Tax History Compared to Growth
Tax History
| Year | Tax Paid | Tax Assessment Tax Assessment Total Assessment is a certain percentage of the fair market value that is determined by local assessors to be the total taxable value of land and additions on the property. | Land | Improvement |
|---|---|---|---|---|
| 2023 | $7,128 | $1,550 | $150 | $1,400 |
| 2022 | $4,133 | $1,550 | $150 | $1,400 |
| 2021 | $4,133 | $1,550 | $150 | $1,400 |
| 2020 | $6,704 | $1,550 | $150 | $1,400 |
| 2019 | $6,704 | $0 | $0 | $0 |
| 2018 | $4,022 | $1,550 | $150 | $1,400 |
| 2017 | $4,022 | $1,550 | $150 | $1,400 |
| 2016 | $3,891 | $1,550 | $150 | $1,400 |
| 2015 | -- | $1,550 | $150 | $1,400 |
| 2014 | -- | $1,550 | $150 | $1,400 |
Agents Affiliated with this Home
-
Keith Dawson

Seller's Agent in 2020
Keith Dawson
Signature Premier Properties
(631) 879-2168
6 in this area
111 Total Sales
-
Ryan Rhodes

Buyer's Agent in 2020
Ryan Rhodes
Keller Williams Realty Elite
(631) 252-1435
1 in this area
47 Total Sales
Map
Source: OneKey® MLS
MLS Number: L3193916
APN: 0200-431-00-02-00-004-000
