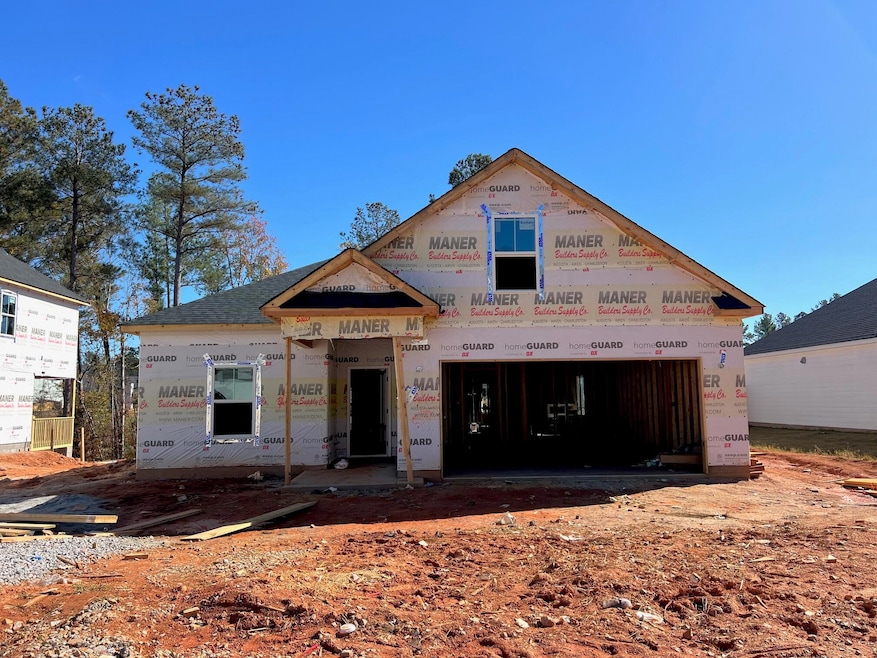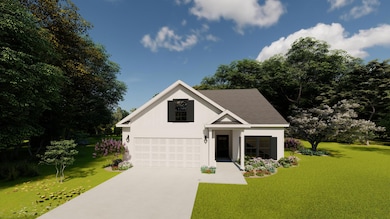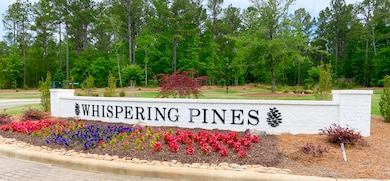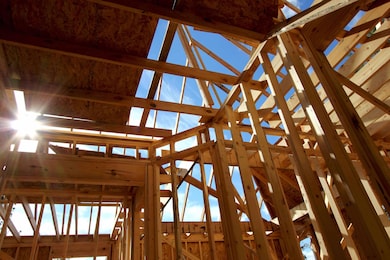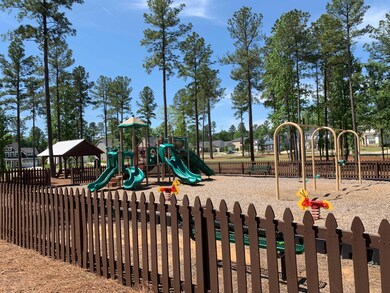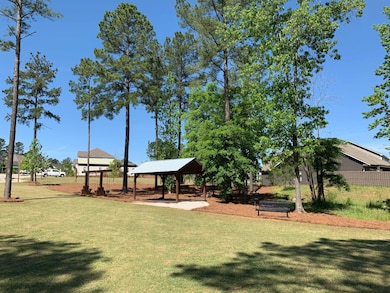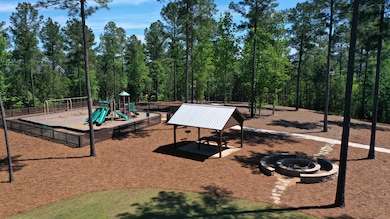Estimated payment $2,436/month
Highlights
- New Construction
- Ranch Style House
- Community Pool
- Greenbrier Middle School Rated A
- Great Room with Fireplace
- Covered Patio or Porch
About This Home
The Palmetto Plan by South GA Homes. The very last new construction RANCH home in Whispering Pines!! This beauty has 3 bedrooms, 2 bathrooms with 1,857 sq. ft. of thoughtfully designed space. Step inside to an open-concept layout featuring a spacious great room with a cozy fireplace, perfect for gatherings. The kitchen steals the show with a large island overlooking the great room, stainless steel appliances (slide-in range, microwave, and dishwasher), and plenty of counter space for cooking or entertaining. The dining room flows right out to the covered back porch, making indoor-outdoor living a breeze. Off the foyer, you'll find two bedrooms with an adjoining bath, tucked away for comfort and privacy. This ranch-style home blends comfort and function, all wrapped up in a design you'll love coming home to. ALL OPTIONS IN THE HOME CAN BE CHANGED PRIOR TO AN AGREED UPON CONTRACT AT THE BUILDERS DISCRETION. WP INCLUDES 3.5 ACRE PARK ,WALKING TRAILS, SIDEWALKS, STREET TREES, STREET LIGHTS, PLAYGROUND, FIRE PIT & POOL.
Home Details
Home Type
- Single Family
Year Built
- Built in 2025 | New Construction
Lot Details
- 0.25 Acre Lot
- Lot Dimensions are 70 x 130
- Landscaped
HOA Fees
- $50 Monthly HOA Fees
Parking
- 2 Car Garage
Home Design
- Ranch Style House
- Brick Exterior Construction
- Slab Foundation
- Composition Roof
- Stone Siding
Interior Spaces
- 1,857 Sq Ft Home
- Ceiling Fan
- Entrance Foyer
- Great Room with Fireplace
- Dining Room
- Pull Down Stairs to Attic
- Fire and Smoke Detector
Kitchen
- Electric Range
- Microwave
- Dishwasher
- Kitchen Island
- Disposal
Flooring
- Carpet
- Ceramic Tile
- Luxury Vinyl Tile
Bedrooms and Bathrooms
- 3 Bedrooms
- 2 Full Bathrooms
- Garden Bath
Laundry
- Laundry Room
- Washer Hookup
Outdoor Features
- Covered Patio or Porch
Schools
- Parkway Elementary School
- Greenbrier Middle School
- Greenbrier High School
Utilities
- Forced Air Heating and Cooling System
- Heat Pump System
- Cable TV Available
Listing and Financial Details
- Home warranty included in the sale of the property
- Tax Lot 40
- Assessor Parcel Number 059923a
Community Details
Overview
- Built by South Georgia Homes
- Whispering Pines Subdivision
Recreation
- Community Playground
- Community Pool
- Park
- Trails
Map
Home Values in the Area
Average Home Value in this Area
Property History
| Date | Event | Price | List to Sale | Price per Sq Ft |
|---|---|---|---|---|
| 11/18/2025 11/18/25 | Pending | -- | -- | -- |
| 10/07/2025 10/07/25 | For Sale | $379,900 | -- | $205 / Sq Ft |
Source: REALTORS® of Greater Augusta
MLS Number: 547923
- 133 Tanager Ln
- 135 Tanager Ln
- 143 Tanager Ln
- 631 Grosbeak Ln
- 629 Grosbeak Ln
- 621 Grosbeak Ln
- 630 Grosbeak Ln
- 626 Grosbeak Ln
- 2026 Warbler Dr
- 2041 Warbler Dr
- 2045 Warbler Dr
- 2047 Warbler Dr
- 4477 Baywood Trail
- 4475 Baywood Trail
- 4463 Baywood Trail
- 4416 Baywood Trail
- 522 Thrasher Trail
- 4483 Baywood Trail
- 4455 Baywood Trail
- 4452 Baywood Trail
