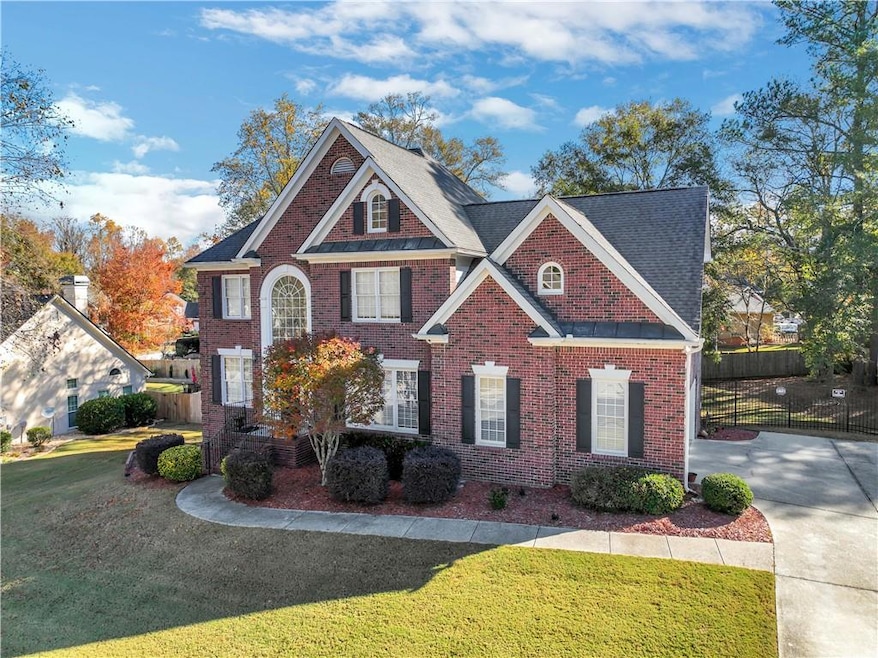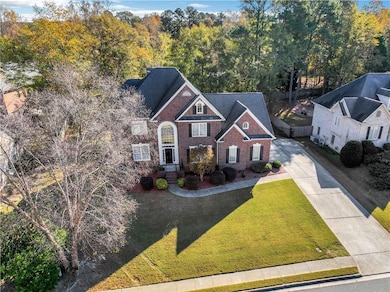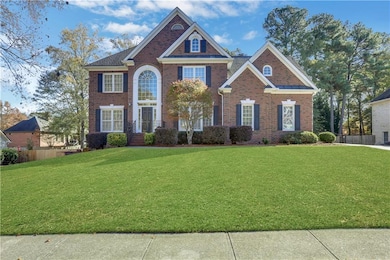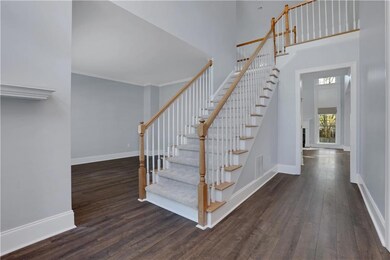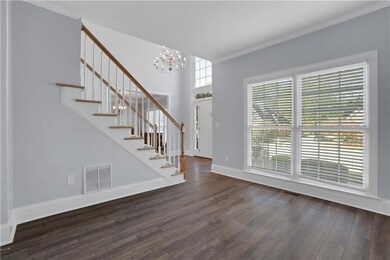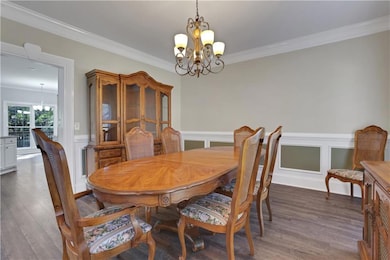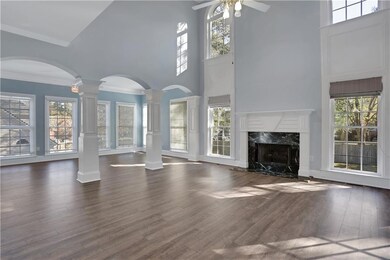127 Tara Blvd Loganville, GA 30052
Highlights
- Separate his and hers bathrooms
- Dining Room Seats More Than Twelve
- Deck
- Loganville Elementary School Rated A-
- Clubhouse
- Family Room with Fireplace
About This Home
Welcome to this beautifully updated 5-bedroom, 4.5-bath home in the desirable Tara Club Estates! Designed for comfort and flexibility, this home offers multiple living and entertaining spaces across three levels. Step inside the two-story foyer to find a bright, open layout filled with natural light. The main floor features a formal dining room, office/flex room, laundry room, and a half bath for guests. Relax in the spacious two-story family room in front of the fireplace or cook a meal in the large kitchen complete with modern finishes, stainless steel appliances, stone countertops, and an eat-in breakfast area. Entertain in the connected sunroom with a wet bar, and the double-level deck overlooking a private, fenced backyard, ideal for gatherings or quiet evenings outdoors. The upper-level hosts four spacious bedrooms and three full bathrooms, including a luxurious primary suite with a jetted tub, double vanities, walk-in shower, and his-and-her closets. The master also includes a private sitting area, offering extra space to unwind. The partially finished basement provides incredible versatility. One half offers ample storage, while the finished in-law suite features a full kitchen with eat-in area, living room, bedroom with full walk-in closet, and full bathroom. It is completed with private patio access to the fenced backyard—perfect for guests, or extended family. Located in a quiet, established swim and tennis community, this home combines space, functionality, and modern updates—all within minutes of Loganville schools, shops, and dining. Don't miss your chance to make this beautiful home yours—schedule a private showing today! With a signed lease, this property requires tenants to enroll in the Resident Benefits Package (RBP) for $50/month which includes renters insurance, HVAC air filter delivery (for applicable properties), credit building to help boost your credit score with timely rent payments, $1M Identity Protection, move-in concierge service making utility connection and home service setup a breeze during your move-in, our best-in-class resident rewards program, and much more! More details upon application. Small Dogs Only - $250 per pet non-refundable deposit All applicants are subject to credit, criminal, and background checks, income verification and previous landlord references. Each applicant over the age of 18 must complete an application. $50 non-refundable application fee.
Listing Agent
Top Shelf Property Management, Inc. License #420926 Listed on: 11/21/2025
Home Details
Home Type
- Single Family
Est. Annual Taxes
- $6,261
Year Built
- Built in 1999
Lot Details
- 0.38 Acre Lot
- Private Entrance
- Landscaped
- Back Yard Fenced and Front Yard
Parking
- 2 Car Garage
- Parking Accessed On Kitchen Level
- Side Facing Garage
- Driveway
Home Design
- Traditional Architecture
- Brick Exterior Construction
- Composition Roof
Interior Spaces
- 3,200 Sq Ft Home
- 3-Story Property
- Wet Bar
- Crown Molding
- Tray Ceiling
- Cathedral Ceiling
- Ceiling Fan
- Fireplace With Gas Starter
- Insulated Windows
- Window Treatments
- Two Story Entrance Foyer
- Family Room with Fireplace
- 2 Fireplaces
- Dining Room Seats More Than Twelve
- Formal Dining Room
- Neighborhood Views
- Fire and Smoke Detector
Kitchen
- Breakfast Room
- Open to Family Room
- Eat-In Kitchen
- Breakfast Bar
- Electric Oven
- Electric Cooktop
- Microwave
- Dishwasher
- Kitchen Island
- Stone Countertops
- White Kitchen Cabinets
Flooring
- Wood
- Carpet
- Tile
Bedrooms and Bathrooms
- Oversized primary bedroom
- Dual Closets
- Walk-In Closet
- Separate his and hers bathrooms
- In-Law or Guest Suite
- Dual Vanity Sinks in Primary Bathroom
- Whirlpool Bathtub
- Separate Shower in Primary Bathroom
Laundry
- Laundry Room
- Laundry on main level
Finished Basement
- Basement Fills Entire Space Under The House
- Exterior Basement Entry
- Fireplace in Basement
- Finished Basement Bathroom
- Natural lighting in basement
Outdoor Features
- Deck
Location
- Property is near schools
- Property is near shops
Schools
- Loganville Elementary And Middle School
- Loganville High School
Utilities
- Forced Air Heating and Cooling System
- Electric Water Heater
- High Speed Internet
- Phone Available
- Cable TV Available
Listing and Financial Details
- Security Deposit $5,000
- $150 Move-In Fee
- 12 Month Lease Term
- $50 Application Fee
- Assessor Parcel Number NL15A00000100000
Community Details
Overview
- Property has a Home Owners Association
- Application Fee Required
- Tara Club Estates Subdivision
Amenities
- Clubhouse
Recreation
- Tennis Courts
- Community Pool
Pet Policy
- Call for details about the types of pets allowed
- Pet Deposit $250
Map
Source: First Multiple Listing Service (FMLS)
MLS Number: 7684858
APN: NL15A00000100000
- 314 Savannah Place
- 139 Tara Blvd
- 143 Tara Blvd
- 233 Tara Commons Walk
- 453 Tara Commons Cir
- 408 Arbor Ln
- 3460 Highway 81
- 711 Ashley Wilkes Way
- 330 Brittney Cove Unit 2
- 403 Chicamauga Ct
- 509 Georgia Cir
- 310 Westfall Terrace
- 312 Westfall Terrace
- 312 Westfall Terrace Unit 196A
- 310 Westfall Terrace Unit 197A
- 304 Westfall Terrace Unit 200A
- 304 Westfall Terrace
- 3657 Linda Dr
- 309 Westfall Terrace
- 309 Westfall Terrace Unit 223A
- 333 Tara Commons Cir
- 453 Tara Commons Cir
- 222 Tara Commons Dr
- 314 Arbor Place
- 741 Point Place Dr
- 741 Pt Pl Dr
- 4314 Georgia Cir
- 250 Point Place Dr
- 3209 Highway 78 Unit Caraway
- 3209 Highway 78 Unit Myrtle
- 3209 Highway 78 Unit Poppy
- 106 Logan Pass Dr
- 2725 Milton Bryan Dr
- 4374 Kendrick Cir
- 120 Zion Wood Rd
- 3308 Pepperpike Ct
- 3321 Pepperpike Ct
- 3288 Pepperpike Ct
- 112 Chase Landing Dr Unit Macland
- 112 Chase Landing Dr Unit Martin
