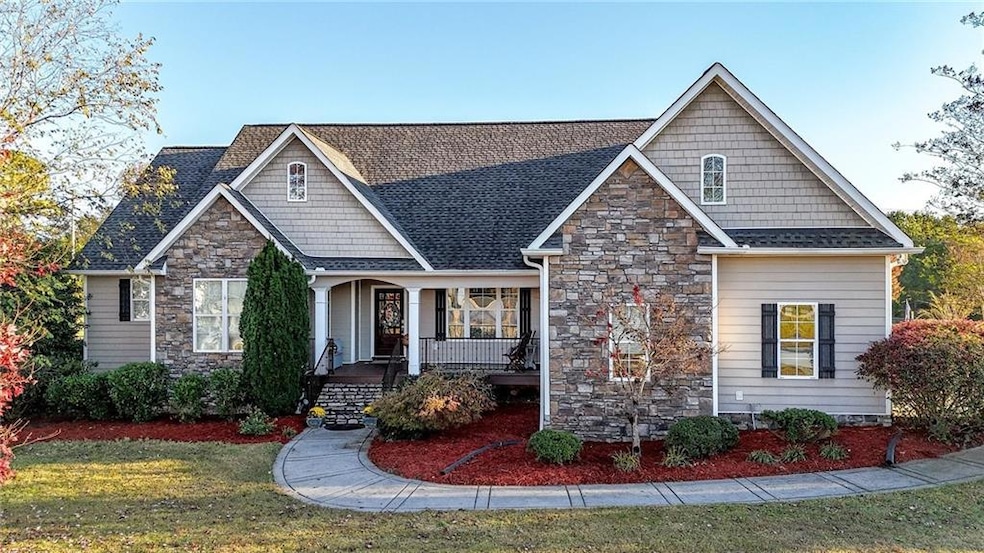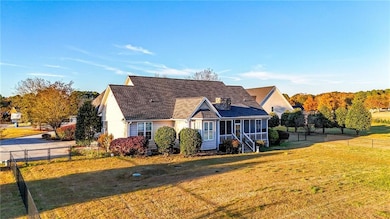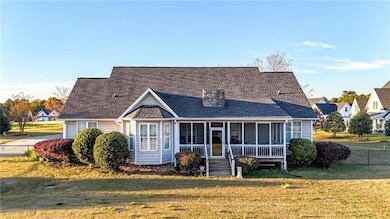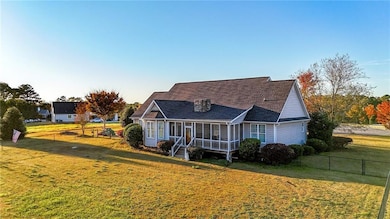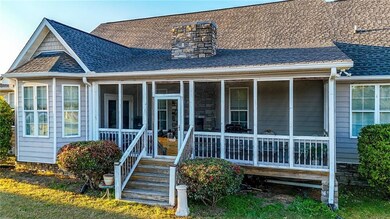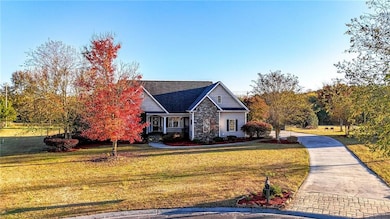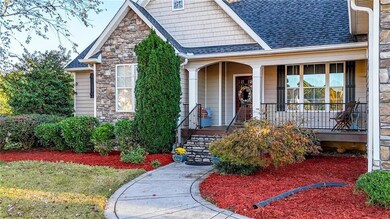127 Telluride Trail NE Calhoun, GA 30701
Estimated payment $2,505/month
Highlights
- Hot Property
- Separate his and hers bathrooms
- Rural View
- Open-Concept Dining Room
- Craftsman Architecture
- Oversized primary bedroom
About This Home
Beautiful Craftsman style home in the sought after Soda Creek neighborhood! This spacious 4-bedroom, 2.5-bath home offers a welcoming open concept floor plan with hardwood and ceramic tile flooring, a large bonus room upstairs, and tons of upgrades. Enjoy an inviting double-sided fireplace connecting the family room and outdoor living space, and professional landscaping perfect for entertaining or relaxing.
The kitchen features a breakfast bar, stained cabinets, and solid surface counters with a view to the family room. The oversized master on main includes a double-vanity bath with a separate tub and shower.
Located in a quiet community with street lights, convenient to schools, shopping, and I-75 access. Don’t miss your chance to own this beautifully maintained home in one of the area’s most desirable neighborhoods!
Listing Agent
Keller Williams Realty Signature Partners License #393132 Listed on: 11/11/2025

Home Details
Home Type
- Single Family
Est. Annual Taxes
- $1,672
Year Built
- Built in 2007
Lot Details
- 1.01 Acre Lot
- Property fronts a county road
- Cul-De-Sac
- Landscaped
- Level Lot
- Back and Front Yard
Parking
- 2 Car Garage
- Side Facing Garage
Home Design
- Craftsman Architecture
- Combination Foundation
- Block Foundation
- Shingle Roof
- Cement Siding
Interior Spaces
- 2,302 Sq Ft Home
- 1.5-Story Property
- Cathedral Ceiling
- Ceiling Fan
- Double Sided Fireplace
- Stone Fireplace
- Double Pane Windows
- Living Room with Fireplace
- Open-Concept Dining Room
- Bonus Room
- Screened Porch
- Rural Views
- Laundry Room
Kitchen
- Open to Family Room
- Breakfast Bar
- Electric Oven
- Dishwasher
- Solid Surface Countertops
- Wood Stained Kitchen Cabinets
Flooring
- Wood
- Tile
Bedrooms and Bathrooms
- Oversized primary bedroom
- 4 Main Level Bedrooms
- Primary Bedroom on Main
- Split Bedroom Floorplan
- Walk-In Closet
- Separate his and hers bathrooms
- Dual Vanity Sinks in Primary Bathroom
- Separate Shower in Primary Bathroom
- Soaking Tub
Outdoor Features
- Outdoor Fireplace
Schools
- Red Bud Elementary And Middle School
- Sonoraville High School
Utilities
- Central Heating and Cooling System
- 220 Volts
- 110 Volts
- Septic Tank
- Cable TV Available
Community Details
- Soda Creek Subdivision
Listing and Financial Details
- Assessor Parcel Number 064 074
Map
Home Values in the Area
Average Home Value in this Area
Tax History
| Year | Tax Paid | Tax Assessment Tax Assessment Total Assessment is a certain percentage of the fair market value that is determined by local assessors to be the total taxable value of land and additions on the property. | Land | Improvement |
|---|---|---|---|---|
| 2024 | $1,672 | $130,920 | $7,800 | $123,120 |
| 2023 | $1,449 | $122,160 | $7,800 | $114,360 |
| 2022 | $1,304 | $113,760 | $7,800 | $105,960 |
| 2021 | $944 | $100,400 | $7,800 | $92,600 |
| 2020 | $2,711 | $96,640 | $7,800 | $88,840 |
| 2019 | $2,726 | $96,640 | $7,800 | $88,840 |
| 2018 | $2,506 | $89,000 | $7,800 | $81,200 |
| 2017 | $2,440 | $84,320 | $7,800 | $76,520 |
| 2016 | $2,445 | $84,320 | $7,800 | $76,520 |
| 2015 | $2,421 | $82,760 | $7,800 | $74,960 |
| 2014 | $2,264 | $79,729 | $7,809 | $71,920 |
Property History
| Date | Event | Price | List to Sale | Price per Sq Ft | Prior Sale |
|---|---|---|---|---|---|
| 11/11/2025 11/11/25 | For Sale | $449,000 | +64.2% | $195 / Sq Ft | |
| 08/25/2020 08/25/20 | Sold | $273,500 | -1.9% | $125 / Sq Ft | View Prior Sale |
| 06/26/2020 06/26/20 | Pending | -- | -- | -- | |
| 06/03/2020 06/03/20 | Price Changed | $278,900 | -1.1% | $128 / Sq Ft | |
| 05/11/2020 05/11/20 | Price Changed | $281,900 | -2.8% | $129 / Sq Ft | |
| 04/05/2020 04/05/20 | Price Changed | $289,900 | -1.0% | $133 / Sq Ft | |
| 03/06/2020 03/06/20 | Price Changed | $292,900 | -1.0% | $134 / Sq Ft | |
| 11/11/2019 11/11/19 | For Sale | $295,900 | +11.7% | $135 / Sq Ft | |
| 07/20/2017 07/20/17 | Sold | $265,000 | -1.8% | $121 / Sq Ft | View Prior Sale |
| 06/13/2017 06/13/17 | Pending | -- | -- | -- | |
| 06/09/2017 06/09/17 | For Sale | $269,900 | +11.3% | $123 / Sq Ft | |
| 12/22/2015 12/22/15 | Sold | $242,500 | -6.7% | $94 / Sq Ft | View Prior Sale |
| 11/25/2015 11/25/15 | Price Changed | $259,900 | -1.9% | $101 / Sq Ft | |
| 11/19/2015 11/19/15 | Price Changed | $264,900 | -1.9% | $103 / Sq Ft | |
| 11/04/2015 11/04/15 | For Sale | $269,900 | 0.0% | $105 / Sq Ft | |
| 10/28/2015 10/28/15 | Pending | -- | -- | -- | |
| 10/27/2015 10/27/15 | Price Changed | $269,900 | -1.8% | $105 / Sq Ft | |
| 10/15/2015 10/15/15 | For Sale | $274,900 | -- | $107 / Sq Ft |
Purchase History
| Date | Type | Sale Price | Title Company |
|---|---|---|---|
| Warranty Deed | $273,500 | -- | |
| Warranty Deed | $265,000 | -- | |
| Warranty Deed | $242,500 | -- | |
| Deed | $23,000 | -- | |
| Deed | -- | -- | |
| Deed | -- | -- |
Mortgage History
| Date | Status | Loan Amount | Loan Type |
|---|---|---|---|
| Previous Owner | $185,500 | New Conventional | |
| Previous Owner | $194,000 | New Conventional |
Source: First Multiple Listing Service (FMLS)
MLS Number: 7679449
APN: 064-074
- 158 Brooksmill Dr NE
- 104 Hunter Dr NE
- 104 Aspen Dr NE
- 115 Harrison Ln NE
- 121 Harrison Ln NE
- 320 School House Rd NE
- 0 Woodedge Dr NE Unit 7661757
- 0 Woodedge Dr NE Unit LOT 36
- 367 School House Rd NE
- 00002 Lovebridge Rd SE
- lot 4 Lovebridge Rd SE
- 0 Hunts Gin Rd L2
- 481 Fields Ferry Dr NE
- 00 Hunts Gin Rd L2
- 1535 Hunts Gin Rd
- LOT 4 Hunts Gin Rd
- 379 Owens Cir NE
- 130 Burnt Hickory Ln SE
- 279 Owens Gin Rd NE
- 127 Alex Ct
- 100 Harvest Grove Ln Unit Roland
- 100 Harvest Grove Ln Unit Hayes
- 136 Baxter Rd SE
- 351 Valley View Cir SE
- 415 Curtis Pkwy SE
- 100 Harvest Grove Ln
- 509 Mount Vernon Dr
- 81 Professional Place
- 109 Creekside Dr NW Unit 3
- 100 Watlington Dr
- 622 Soldiers Pathway
- 108 Cornwell Way
- 204 Cornwell Way
- 213 Cornwell Way
- 67 Professional Place
- 150 Oakleigh Dr
- 73 Professional Place
- 59 Professional Place
- 83 Professional Place
- 67 Professional Place
