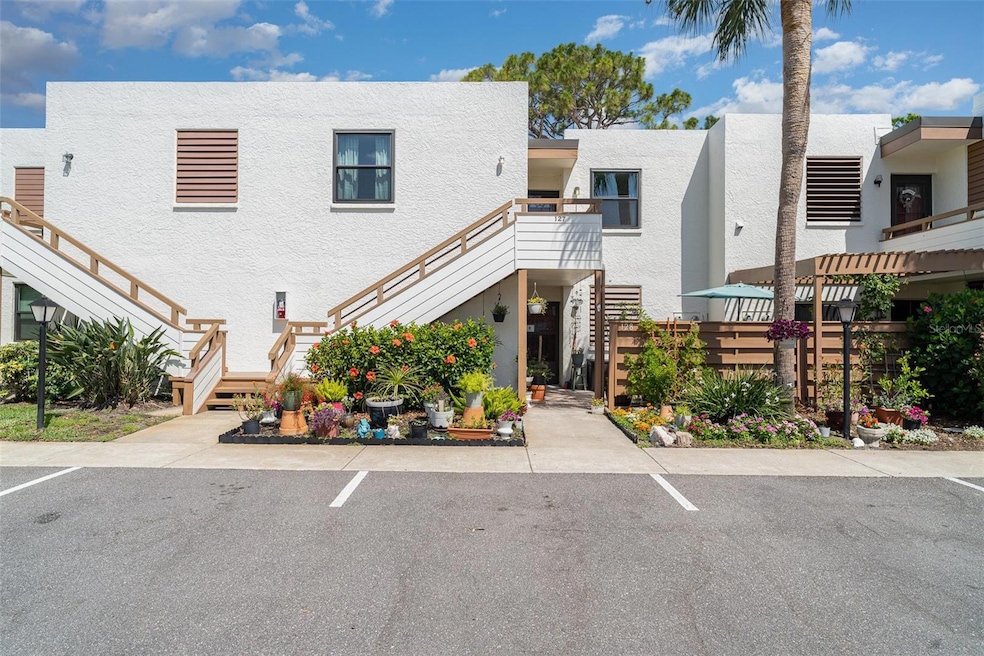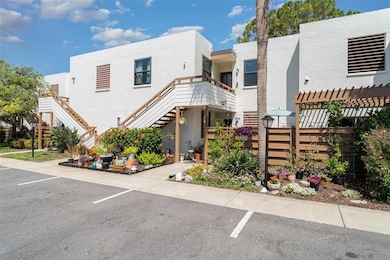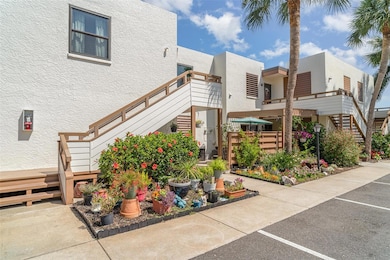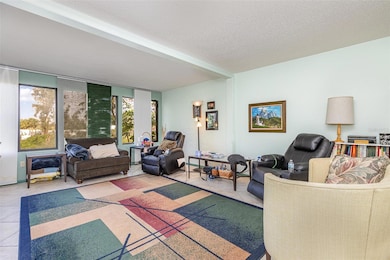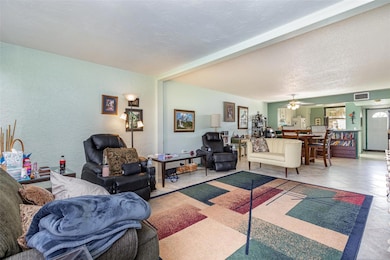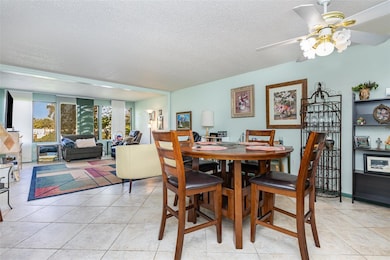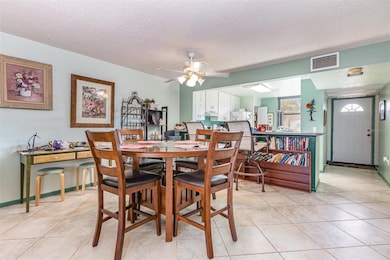127 Tidewater Dr Unit 127 Bradenton, FL 34210
South Bradenton NeighborhoodEstimated payment $1,562/month
Highlights
- Pond View
- Open Floorplan
- Living Room
- 4.76 Acre Lot
- Community Pool
- Tile Flooring
About This Home
Welcome to your serene retreat in the heart of Wildwood Springs Tidewater! This beautifully updated condo is bathed in natural light and offers stunning pond views, creating a peaceful and inviting atmosphere. The open floor plan is perfect for both relaxing and entertaining, while the spacious Owner’s Bedroom and Bath provide a private sanctuary. Designed for comfort and security, this unit features impact-resistant windows and is nestled within a lush, tree-lined community. Enjoy the perfect blend of tranquility and convenience—just minutes from pristine beaches, vibrant downtown Bradenton, and an array of shopping and dining options. With assigned carport parking and only three discreet entrances, this hidden gem offers exclusivity at an unbeatable price. Don’t miss your chance to own a piece of paradise—schedule your showing today!
Listing Agent
MARK SPAIN REAL ESTATE Brokerage Phone: 855-299-7653 License #3547066 Listed on: 02/17/2025

Property Details
Home Type
- Condominium
Est. Annual Taxes
- $853
Year Built
- Built in 1980
Lot Details
- Southeast Facing Home
HOA Fees
- $700 Monthly HOA Fees
Parking
- 1 Carport Space
Home Design
- Entry on the 2nd floor
- Slab Foundation
- Built-Up Roof
- Stucco
Interior Spaces
- 1,538 Sq Ft Home
- 1-Story Property
- Open Floorplan
- Living Room
- Dining Room
- Pond Views
Kitchen
- Cooktop
- Microwave
- Disposal
Flooring
- Carpet
- Tile
Bedrooms and Bathrooms
- 2 Bedrooms
- Split Bedroom Floorplan
- 2 Full Bathrooms
Laundry
- Laundry in unit
- Dryer
- Washer
Utilities
- Central Heating and Cooling System
- Thermostat
- Electric Water Heater
Listing and Financial Details
- Visit Down Payment Resource Website
- Tax Lot 127
- Assessor Parcel Number 51888-0140-0
Community Details
Overview
- Association fees include cable TV, common area taxes, pool, escrow reserves fund, insurance, internet, maintenance structure, ground maintenance, pest control, sewer, trash
- Dellcor/Penny Del'armi Association, Phone Number (941) 358-3366
- Wildewood Springs Community
- Wildewood Spgs II Subdivision
Amenities
- Community Mailbox
Recreation
- Community Pool
Pet Policy
- Pets Allowed
- Pets up to 30 lbs
Map
Home Values in the Area
Average Home Value in this Area
Tax History
| Year | Tax Paid | Tax Assessment Tax Assessment Total Assessment is a certain percentage of the fair market value that is determined by local assessors to be the total taxable value of land and additions on the property. | Land | Improvement |
|---|---|---|---|---|
| 2025 | $853 | $86,330 | -- | -- |
| 2024 | $853 | $83,897 | -- | -- |
| 2023 | $885 | $81,453 | $0 | $0 |
| 2022 | $840 | $79,081 | $0 | $0 |
| 2021 | $781 | $76,778 | $0 | $0 |
| 2020 | $790 | $75,718 | $0 | $0 |
| 2019 | $769 | $74,016 | $0 | $0 |
| 2018 | $758 | $72,636 | $0 | $0 |
| 2017 | $706 | $71,142 | $0 | $0 |
| 2016 | $704 | $69,679 | $0 | $0 |
| 2015 | $704 | $69,195 | $0 | $0 |
| 2014 | $704 | $68,646 | $0 | $0 |
| 2013 | $694 | $67,632 | $0 | $0 |
Property History
| Date | Event | Price | List to Sale | Price per Sq Ft |
|---|---|---|---|---|
| 10/30/2025 10/30/25 | Pending | -- | -- | -- |
| 09/23/2025 09/23/25 | Price Changed | $150,000 | -18.9% | $98 / Sq Ft |
| 08/06/2025 08/06/25 | For Sale | $185,000 | 0.0% | $120 / Sq Ft |
| 08/04/2025 08/04/25 | Off Market | $185,000 | -- | -- |
| 07/23/2025 07/23/25 | Price Changed | $185,000 | -7.5% | $120 / Sq Ft |
| 03/20/2025 03/20/25 | Price Changed | $200,000 | -7.0% | $130 / Sq Ft |
| 03/03/2025 03/03/25 | Price Changed | $215,000 | -6.5% | $140 / Sq Ft |
| 02/17/2025 02/17/25 | For Sale | $230,000 | -- | $150 / Sq Ft |
Purchase History
| Date | Type | Sale Price | Title Company |
|---|---|---|---|
| Quit Claim Deed | -- | -- | |
| Warranty Deed | $72,000 | -- |
Mortgage History
| Date | Status | Loan Amount | Loan Type |
|---|---|---|---|
| Open | $70,000 | No Value Available |
Source: Stellar MLS
MLS Number: TB8351451
APN: 51888-0140-0
- 119 Tidewater Dr Unit 119U
- 101 Tidewater Dr Unit 101
- 703 Oakview Dr Unit 703D
- 647 Woodlawn Dr Unit 647
- 137 Pineneedle Dr
- 224 Lakewood Dr Unit 225
- 515 Spring Lakes Blvd Unit 515D
- 131 Pineneedle Dr Unit 131
- 162 Pineneedle Dr
- 721 Spring Lakes Blvd Unit 6
- 182 Pineneedle Dr Unit 182
- 307 Timberlake Dr Unit 307D
- 811 Oak Dr Unit 811U
- 523 Spring Lakes Blvd Unit 523
- 527 Spring Lakes Blvd
- 505 Lakeside Dr Unit 505
- 530 Spring Lakes Blvd
- 321 Timberlake Dr Unit 321D
- 503 Spring Lakes Blvd Unit 503
- 535 Spring Lakes Blvd Unit 535
