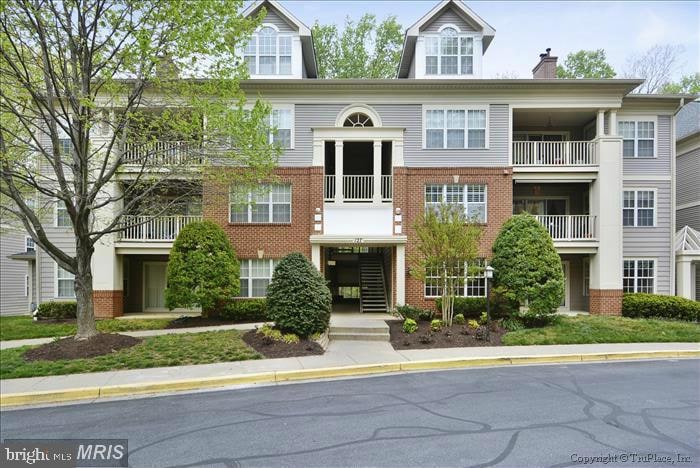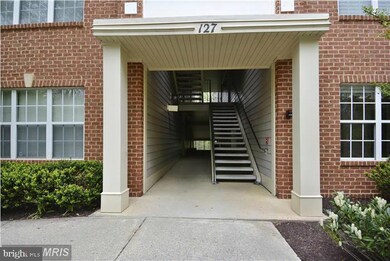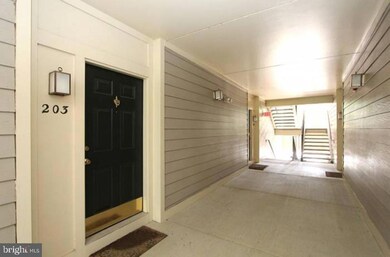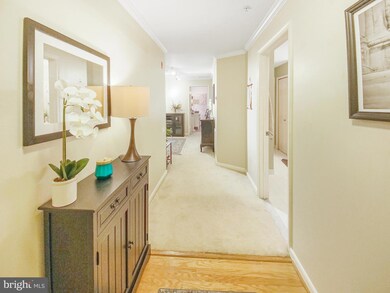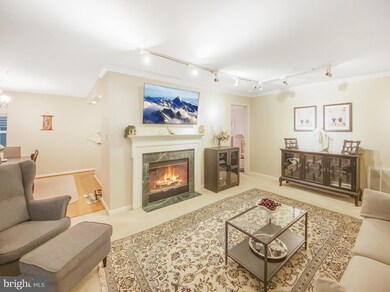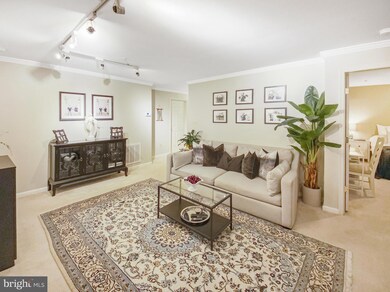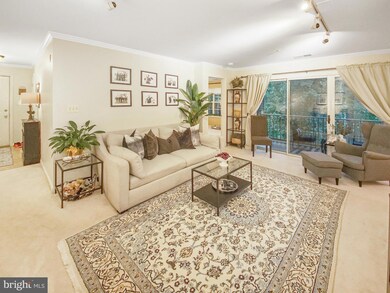127 Timberbrook Ln Unit 203 Gaithersburg, MD 20878
Shady Grove NeighborhoodHighlights
- Colonial Architecture
- No HOA
- Property is in excellent condition
- Fields Road Elementary School Rated A-
- Forced Air Heating and Cooling System
About This Home
Fantastic 2 Master Bed / 2 Full Bath Condo/Apartment with upgrades to include granite kitchen, HVAC, fireplace, and crown molding. The rooms are very spacious. Carpet in bedrooms and living room and wood flooring in dining room and kitchen. Huge Closets in each room. Full size Washer and Dryer in unit. Pictures don't do justice to the charm of this condo and its location. Views of the Isaac Walton preserve. Great location, 3 lights from I-270, 10 minutes from Shady Grove Metro. Located between Rio and Kentland's Shopping Center. Close to Rio and Crown Gaithersburg. Walk-able to Giant on Muddy Branch road. This is a place you'll love to call home...
Listing Agent
(410) 775-8140 deepak.nathani@exprealty.com EXP Realty, LLC License #5003698 Listed on: 11/17/2025

Open House Schedule
-
Saturday, November 22, 202512:00 to 5:00 pm11/22/2025 12:00:00 PM +00:0011/22/2025 5:00:00 PM +00:00Add to Calendar
Condo Details
Home Type
- Condominium
Est. Annual Taxes
- $3,935
Year Built
- Built in 1997
Lot Details
- Property is in excellent condition
Parking
- 4 Off-Street Spaces
Home Design
- Colonial Architecture
- Entry on the 2nd floor
- Vinyl Siding
Interior Spaces
- 1,177 Sq Ft Home
- Property has 1 Level
Bedrooms and Bathrooms
- 2 Main Level Bedrooms
- 2 Full Bathrooms
Laundry
- Laundry in unit
- Washer and Dryer Hookup
Schools
- Fields Road Elementary School
- Ridgeview Middle School
- Quince Orchard High School
Utilities
- Forced Air Heating and Cooling System
- Electric Water Heater
Listing and Financial Details
- Residential Lease
- Security Deposit $2,149
- 12-Month Min and 24-Month Max Lease Term
- Available 11/24/25
- Assessor Parcel Number 160903181204
Community Details
Overview
- No Home Owners Association
- Low-Rise Condominium
- Timberbrook Codm Community
- Timberbrook Codm Subdivision
Pet Policy
- Pets allowed on a case-by-case basis
- Pet Deposit $50
- $50 Monthly Pet Rent
Map
Source: Bright MLS
MLS Number: MDMC2208464
APN: 09-03181204
- 137 Timberbrook Ln Unit 103
- 311 High Gables Dr Unit 401
- 300 High Gables Dr Unit 305
- 105 Timberbrook Ln Unit 301
- 225 Shadow Glen Ct
- 607 Suffield Dr
- 108 Leafcup Ct
- 744 Clifftop Dr
- 743 Summer Walk Dr
- 655 Gatestone Square St
- 128 Bent Twig Ln
- 719 Gatestone St
- 23 Swanton Ln Unit 100
- 680 Orchard Ridge Dr Unit 100
- 449 Leaning Oak St
- 525 Philmont Dr
- 664 Lake Varuna Mews
- 422 Chestnut Hill St
- 522 Palmtree Dr
- 5 Hyacinth Ct
- 115 Timberbrook Ln Unit 102
- 109 Timberbrook Ln Unit T2
- 410 Fleece Flower Dr
- 401 Fleece Flower Dr
- 11 School Dr
- 6 Lazy Hollow Way
- 252 Gold Kettle Dr
- 604 Highland Ridge Ave
- 127 Barnsfield Ct
- 409 Phelps St
- 504 Philmont Dr Unit 9
- 407 Palmspring Dr
- 303 Palmspring Dr Unit 10
- 7 Plum Grove Way
- 409 Muddy Branch Rd
- 310B Cross Green St
- 311 Whitcliff Ct
- 92 Chevy Chase St
- 10 Meadow Grass Ct
- 6 Sharpstead Ln
