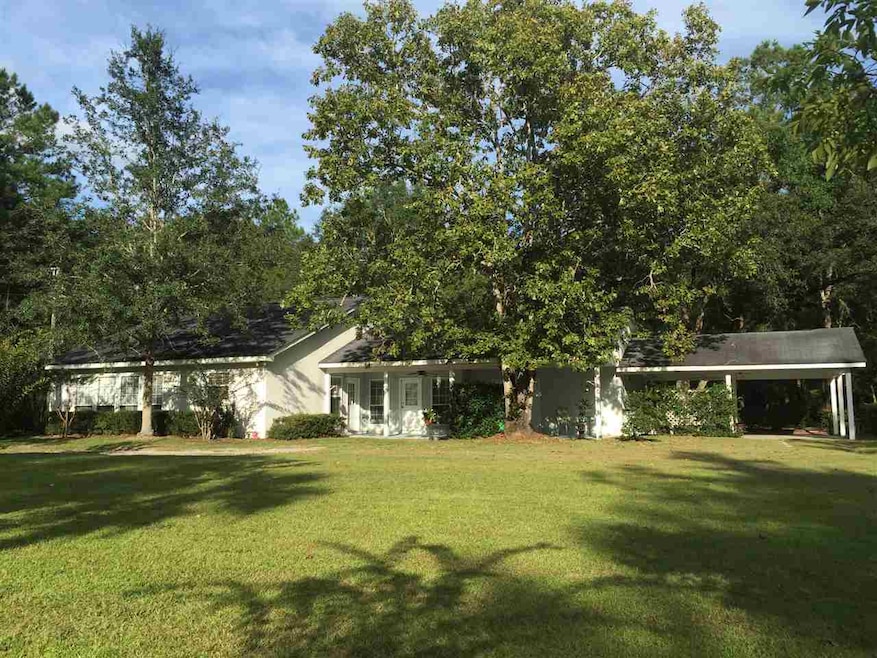
127 Tom White Ln Crawfordville, FL 32327
Highlights
- Open Floorplan
- <<bathWSpaHydroMassageTubToken>>
- Screened Porch
- Traditional Architecture
- Great Room
- Breakfast Bar
About This Home
As of September 2018Immaculate home on 1+ acre. Located in Medart close to schools, rec park, Lake Ellen and beaches. 3BR/2.5BA home is spacious and open w/rocking chair front porch. Spacious Open Great Room. Kitchen has bar w/counter & cabinet space to die for! All bedrooms are nicely sized w/Jack-N-Jill bathroom. One of the rooms can be used as a separate suite. Has its own kitchen and bathroom w/jetted tub. Perfect for guest/potential roommate or used as the Master Bedroom/Suite. Screen porch off the back overlooking the privacy and green foliage of the beautiful piece of acreage. Three car carport in back and once car detached carport to house. Call to preview.
Last Agent to Sell the Property
Bluewater Realty Group License #3203817 Listed on: 02/19/2016
Home Details
Home Type
- Single Family
Est. Annual Taxes
- $2,355
Year Built
- Built in 2001
Lot Details
- 1.62 Acre Lot
- Unpaved Streets
Parking
- 3 Carport Spaces
Home Design
- Traditional Architecture
- Stucco
Interior Spaces
- 1,716 Sq Ft Home
- 1-Story Property
- Open Floorplan
- Ceiling height of 9 feet or more
- Ceiling Fan
- Window Treatments
- Great Room
- Screened Porch
Kitchen
- Breakfast Bar
- <<OvenToken>>
- Dishwasher
- Disposal
Flooring
- Carpet
- Tile
Bedrooms and Bathrooms
- 3 Bedrooms
- Split Bedroom Floorplan
- <<bathWSpaHydroMassageTubToken>>
- Walk-in Shower
Schools
- Medart Elementary School
- Wakulla Middle School
- Wakulla High School
Utilities
- Central Heating and Cooling System
- Water Heater
- Septic Tank
Listing and Financial Details
- Assessor Parcel Number 12129-14-4S-02W-000-01975-006
Ownership History
Purchase Details
Home Financials for this Owner
Home Financials are based on the most recent Mortgage that was taken out on this home.Purchase Details
Home Financials for this Owner
Home Financials are based on the most recent Mortgage that was taken out on this home.Purchase Details
Home Financials for this Owner
Home Financials are based on the most recent Mortgage that was taken out on this home.Similar Homes in Crawfordville, FL
Home Values in the Area
Average Home Value in this Area
Purchase History
| Date | Type | Sale Price | Title Company |
|---|---|---|---|
| Warranty Deed | $192,000 | Hayward Title Group | |
| Warranty Deed | $185,000 | Attorney | |
| Interfamily Deed Transfer | -- | Wakulla Title Company Inc |
Mortgage History
| Date | Status | Loan Amount | Loan Type |
|---|---|---|---|
| Open | $186,568 | FHA | |
| Closed | $188,522 | FHA | |
| Previous Owner | $161,500 | New Conventional | |
| Previous Owner | $46,300 | Construction |
Property History
| Date | Event | Price | Change | Sq Ft Price |
|---|---|---|---|---|
| 09/07/2018 09/07/18 | Sold | $192,000 | -2.5% | $112 / Sq Ft |
| 06/05/2018 06/05/18 | Price Changed | $197,000 | -1.5% | $115 / Sq Ft |
| 04/05/2018 04/05/18 | Price Changed | $199,900 | -2.5% | $116 / Sq Ft |
| 02/26/2018 02/26/18 | Price Changed | $205,000 | -1.9% | $119 / Sq Ft |
| 01/31/2018 01/31/18 | For Sale | $209,000 | +13.0% | $122 / Sq Ft |
| 06/30/2016 06/30/16 | Sold | $185,000 | 0.0% | $108 / Sq Ft |
| 05/26/2016 05/26/16 | Pending | -- | -- | -- |
| 02/19/2016 02/19/16 | For Sale | $185,000 | -- | $108 / Sq Ft |
Tax History Compared to Growth
Tax History
| Year | Tax Paid | Tax Assessment Tax Assessment Total Assessment is a certain percentage of the fair market value that is determined by local assessors to be the total taxable value of land and additions on the property. | Land | Improvement |
|---|---|---|---|---|
| 2024 | $2,355 | $183,143 | $12,150 | $170,993 |
| 2023 | $2,320 | $179,848 | $0 | $0 |
| 2022 | $2,212 | $174,610 | $0 | $0 |
| 2021 | $2,181 | $169,524 | $0 | $0 |
| 2020 | $2,641 | $167,183 | $8,100 | $159,083 |
| 2019 | $2,542 | $157,043 | $8,100 | $148,943 |
| 2018 | $1,494 | $122,101 | $0 | $0 |
| 2017 | $2,224 | $131,718 | $0 | $0 |
| 2016 | $1,493 | $115,960 | $0 | $0 |
| 2015 | $1,542 | $115,154 | $0 | $0 |
| 2014 | $1,572 | $114,240 | $0 | $0 |
Agents Affiliated with this Home
-
A
Seller's Agent in 2018
Alexandra Kauffman
Bluewater Realty Group
-
Lisa Smith

Buyer's Agent in 2018
Lisa Smith
GTwo Property Services, LLC
(850) 528-5043
17 Total Sales
-
Susan Jones

Seller's Agent in 2016
Susan Jones
Bluewater Realty Group
(850) 566-7584
402 Total Sales
Map
Source: Capital Area Technology & REALTOR® Services (Tallahassee Board of REALTORS®)
MLS Number: 266348
APN: 14-4S-02W-000-01975-006
- 148 Woodland Dr
- 4041 Crawfordville Hwy
- 395 Emmett Whaley Rd
- 31 Jean Dr
- 41 Linna Ln
- 46 Franklin Dr
- 44 Franklin Dr
- 88 Wildwood Dr
- 84 Merwyn Dr
- Lot 22 Stanley Dr
- 80 Merwyn Dr
- 76 Merwyn Dr
- 116 Country Club Dr
- 172 Friendship Church Rd
- Lot 8 John David Dr
- 46 Lake Ellen Dr
- 44 Wildwood Dr
- 95 Country Club Dr
- 42 John David Dr
- 34 Lake Ellen Dr
