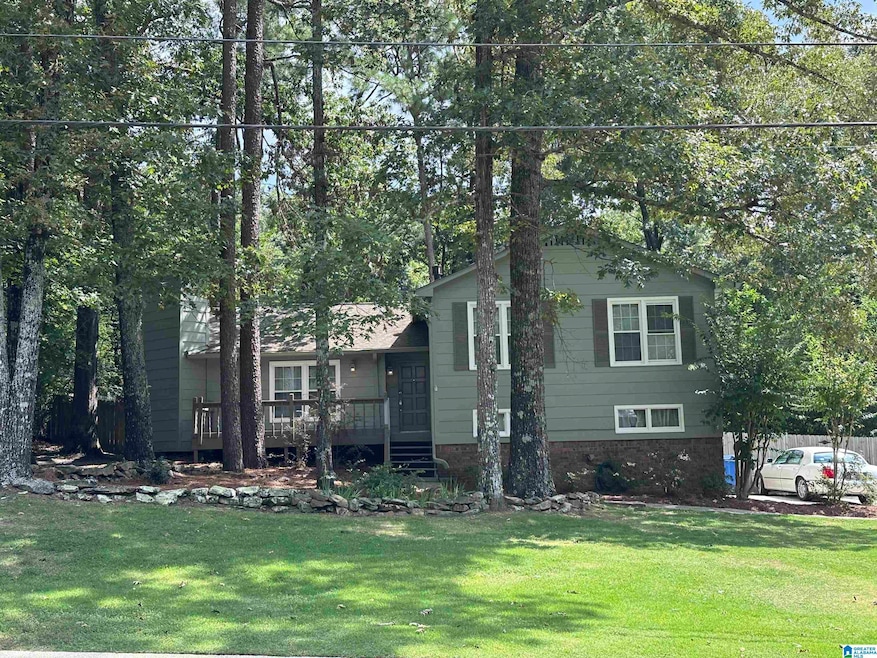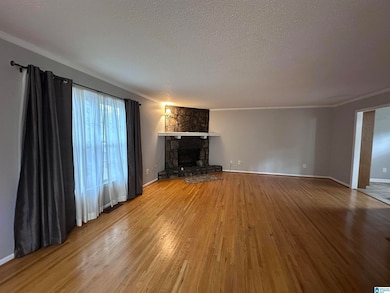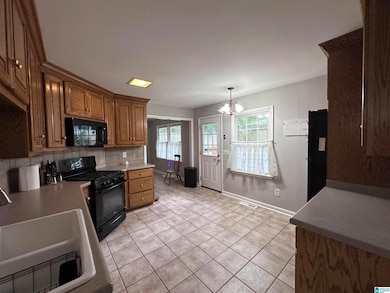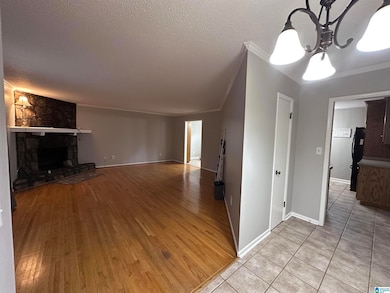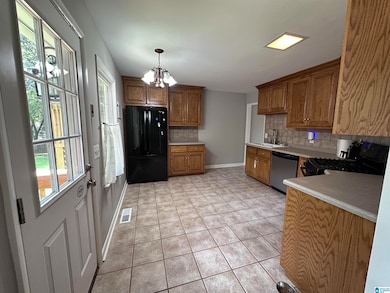127 Top O Tree Ln Birmingham, AL 35244
Estimated payment $2,167/month
Highlights
- Deck
- Attic
- Brick Veneer
- South Shades Crest Elementary School Rated A
- Porch
- ENERGY STAR Qualified Ceiling Fan
About This Home
PRICE IMPROVEMENT - Welcome to this charming 3 bedroom, 2 bathroom home nestled in the highly desirable Russet Woods community. This property offers the perfect combination of comfort, convenience, and community. The home boasts a freshly painted exterior and is move in ready. Hardwoods, tile, and luxury vinyl throughout the home with no carpet. Open concept family room/dining room perfect for family gatherings and entertaining. Kitchen with eat in area. Large open deck for entertaining or relaxing in your private fenced yard. Sidewalk community and walking distance to the community park. Located in the desirable Hoover School District and just minutes away from restaurants, shopping, and multiple interstates providing easy access to all the amenities you need. The coveted Russet Woods neighborhood is an ideal place to call home.Storage shed to remain. New window sashes for all windows except basement room installed October, 2025. HOME WARRANTY through Old Republic provided.
Home Details
Home Type
- Single Family
Year Built
- Built in 1979
Lot Details
- 0.37 Acre Lot
- Wood Fence
HOA Fees
- Property has a Home Owners Association
Parking
- Garage
- Side Facing Garage
Home Design
- Brick Veneer
Interior Spaces
- ENERGY STAR Qualified Ceiling Fan
- Stone Fireplace
- Brick Fireplace
- Gas Fireplace
- Window Treatments
- Family Room with Fireplace
- Basement
- Laundry in Basement
- Attic
Bedrooms and Bathrooms
- 3 Bedrooms
- 2 Full Bathrooms
Laundry
- Laundry in Garage
- Washer and Electric Dryer Hookup
Outdoor Features
- Deck
- Porch
Schools
- South Shades Crest Elementary School
- Bumpus Middle School
- Hoover High School
Utilities
- Gas Water Heater
- Septic System
Listing and Financial Details
- Tax Lot 13
Map
Home Values in the Area
Average Home Value in this Area
Tax History
| Year | Tax Paid | Tax Assessment Tax Assessment Total Assessment is a certain percentage of the fair market value that is determined by local assessors to be the total taxable value of land and additions on the property. | Land | Improvement |
|---|---|---|---|---|
| 2024 | -- | $29,840 | -- | -- |
| 2022 | $0 | $25,430 | $8,000 | $17,430 |
| 2021 | $0 | $22,310 | $8,000 | $14,310 |
| 2020 | $0 | $20,700 | $8,000 | $12,700 |
| 2019 | $0 | $20,700 | $0 | $0 |
| 2018 | $0 | $17,500 | $0 | $0 |
| 2017 | $0 | $17,500 | $0 | $0 |
| 2016 | -- | $17,500 | $0 | $0 |
| 2015 | -- | $17,500 | $0 | $0 |
| 2014 | $1,254 | $17,280 | $0 | $0 |
| 2013 | $1,254 | $17,280 | $0 | $0 |
Property History
| Date | Event | Price | List to Sale | Price per Sq Ft |
|---|---|---|---|---|
| 11/05/2025 11/05/25 | Price Changed | $344,900 | -1.4% | $170 / Sq Ft |
| 08/10/2025 08/10/25 | For Sale | $349,900 | -- | $173 / Sq Ft |
Source: Greater Alabama MLS
MLS Number: 21427800
APN: 41-00-06-1-007-030.000
- 230 Russet Woods Dr
- 404 Russet Hollow Rd
- 3965 S Shades Crest Rd
- 6200 Shades Pointe Ln
- 1124 Rushing Parc Dr
- 137 Southview Dr
- 4045 S Shades Crest Rd
- 3872 Guyton Rd
- 108 Southview Dr
- 5712 Cypress Trace
- 1521 Cypress Cove Cir
- 1713 Strawberry Ln
- 4019 Adrian St
- 1860 Russet Hill Cir
- 1680 Russet Hill Cir
- 4100 S Shades Crest Rd
- 5862 Shades Run Ln
- 5861 Shades Run Ln
- 600 Crest View Cir
- 1916 Strawberry Ln
- 6005 Russet Meadows Dr
- 2012 Russet Meadows Ct
- 6078 Russet Meadows Dr
- 6608 Rice Cir
- 6534 Creek Cir
- 1972 Blackridge Rd
- 5987 Waterside Dr
- 5576 Park
- 2811 Southwood Ln
- 5808 Colony Ln
- 2941 Henry Pass
- 5651 Colony Ln
- 5830 Elsie Rd
- 3117 Parkwood Rd
- 1121 Colina St
- 118 Fox Hollies Blvd
- 1811 Kaver Ln
- 4617 Everlee Pkwy
- 1782 Deverell Ln
- 1810 Kaver Ln
