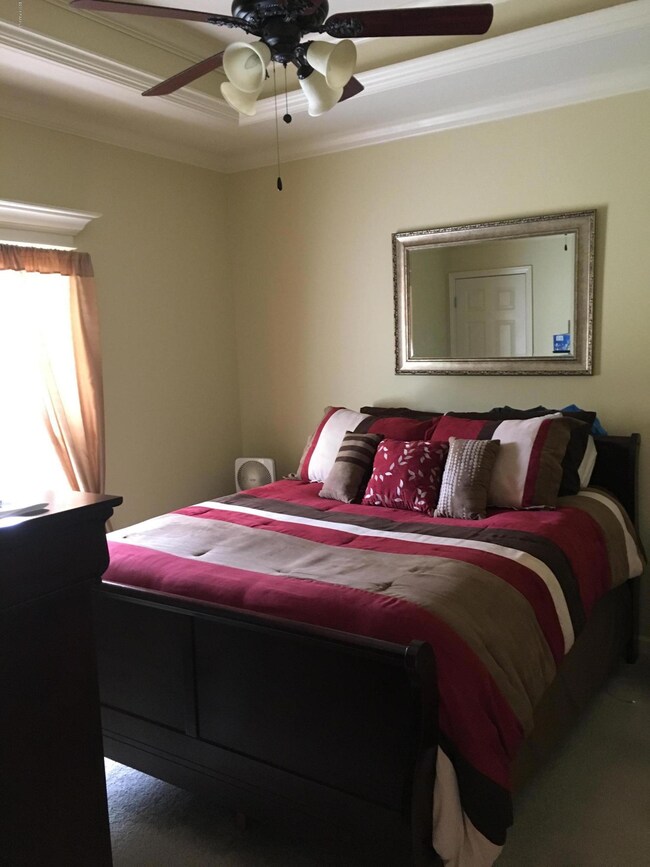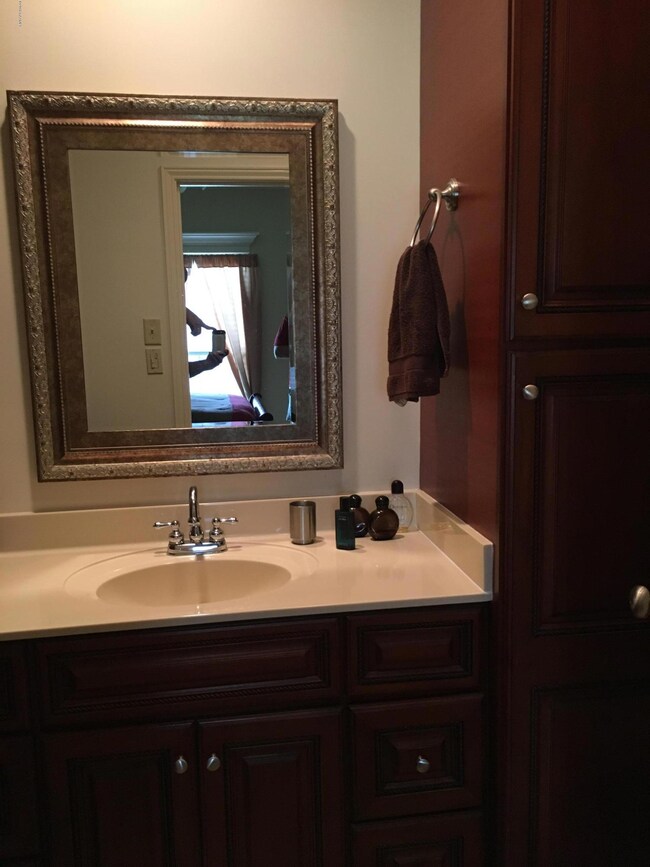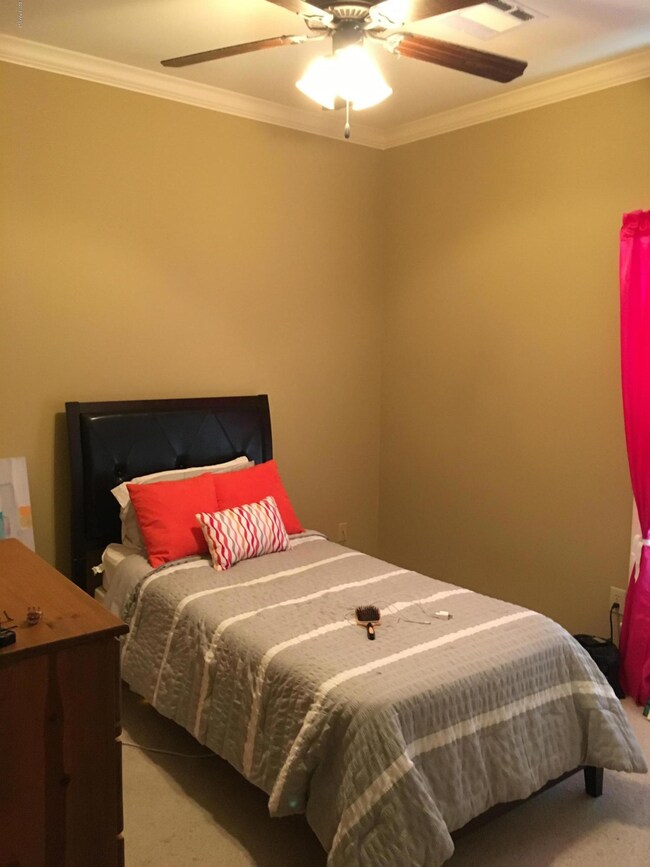
127 Troubadore Dr Youngsville, LA 70592
Estimated Value: $197,000 - $211,000
Highlights
- Spa
- Traditional Architecture
- Covered patio or porch
- Milton Elementary School Rated 9+
- High Ceiling
- Crown Molding
About This Home
As of October 2016Adorable Like New Open Split 3 Bed 2 Bath Home in the Milton School District. This home features generous crown molding throughout, custom cabinets, warm neutral colors, stainless appliances, wood laminate/tile/carpet flooring, and much more. Located in a quiet subdivision culdesac. Extended Patio and nice size yard for entertaining. This One Wont Last Long!
Last Agent to Sell the Property
Brandon Landry
RE/MAX Acadiana Listed on: 07/26/2016
Last Buyer's Agent
Deborah Foreman
ERA Stirling Properties
Home Details
Home Type
- Single Family
Est. Annual Taxes
- $764
Year Built
- 2009
Lot Details
- 5,100 Sq Ft Lot
- Lot Dimensions are 50 x 102
- Partially Fenced Property
- Landscaped
- Level Lot
Parking
- Garage
Home Design
- Traditional Architecture
- Brick Exterior Construction
- Slab Foundation
- Frame Construction
- Composition Roof
- Vinyl Siding
- Stucco
Interior Spaces
- 1,262 Sq Ft Home
- 1-Story Property
- Crown Molding
- High Ceiling
- Ceiling Fan
- Window Treatments
- Washer and Electric Dryer Hookup
Kitchen
- Stove
- Microwave
- Plumbed For Ice Maker
- Dishwasher
- Tile Countertops
- Disposal
Flooring
- Carpet
- Tile
Bedrooms and Bathrooms
- 3 Bedrooms
- 2 Full Bathrooms
- Spa Bath
Home Security
- Prewired Security
- Fire and Smoke Detector
Outdoor Features
- Spa
- Covered patio or porch
- Exterior Lighting
Schools
- Milton Elementary And Middle School
- Comeaux High School
Utilities
- Central Heating and Cooling System
- Community Sewer or Septic
- Cable TV Available
Community Details
- Legend Creek Subdivision
Listing and Financial Details
- Tax Lot 113
Ownership History
Purchase Details
Home Financials for this Owner
Home Financials are based on the most recent Mortgage that was taken out on this home.Purchase Details
Home Financials for this Owner
Home Financials are based on the most recent Mortgage that was taken out on this home.Similar Homes in Youngsville, LA
Home Values in the Area
Average Home Value in this Area
Purchase History
| Date | Buyer | Sale Price | Title Company |
|---|---|---|---|
| Bennen Brad Patrick | $160,000 | None Available | |
| Horn Steven T | $145,900 | None Available |
Mortgage History
| Date | Status | Borrower | Loan Amount |
|---|---|---|---|
| Open | Bennen Brad Patrick | $152,000 | |
| Previous Owner | Horn Steven T | $150,460 | |
| Previous Owner | Horn Steven T | $154,122 |
Property History
| Date | Event | Price | Change | Sq Ft Price |
|---|---|---|---|---|
| 10/19/2016 10/19/16 | Sold | -- | -- | -- |
| 09/24/2016 09/24/16 | Pending | -- | -- | -- |
| 07/26/2016 07/26/16 | For Sale | $174,800 | -- | $139 / Sq Ft |
Tax History Compared to Growth
Tax History
| Year | Tax Paid | Tax Assessment Tax Assessment Total Assessment is a certain percentage of the fair market value that is determined by local assessors to be the total taxable value of land and additions on the property. | Land | Improvement |
|---|---|---|---|---|
| 2024 | $764 | $16,154 | $2,800 | $13,354 |
| 2023 | $764 | $14,697 | $2,800 | $11,897 |
| 2022 | $1,294 | $14,697 | $2,800 | $11,897 |
| 2021 | $1,300 | $14,697 | $2,800 | $11,897 |
| 2020 | $1,298 | $14,697 | $2,800 | $11,897 |
| 2019 | $604 | $14,697 | $2,800 | $11,897 |
| 2018 | $617 | $14,697 | $2,800 | $11,897 |
| 2017 | $616 | $14,697 | $2,800 | $11,897 |
| 2015 | $615 | $14,697 | $2,800 | $11,897 |
| 2013 | -- | $14,697 | $2,800 | $11,897 |
Agents Affiliated with this Home
-
B
Seller's Agent in 2016
Brandon Landry
RE/MAX
-
D
Buyer's Agent in 2016
Deborah Foreman
ERA Stirling Properties
-
Debbie Foreman
D
Buyer's Agent in 2016
Debbie Foreman
Keaty Real Estate Team
(337) 344-2006
3 in this area
46 Total Sales
Map
Source: REALTOR® Association of Acadiana
MLS Number: 16007068
APN: 6131633
- 111 Enchantment Ave
- 138 Melbry Rd
- 102 Anaheim Ln
- 100 Mirada Ln
- 115 Hacienda Ln
- 116 Fullerton Ln
- 503 Gray Birch Loop
- 229 Laken Ln
- 108 Timber Bark Rd
- 500 Rd
- 202 Adelaide Dr
- 112 Sleepy Brook Rd
- 105 Hazy River Way
- 143 Gable Crest Dr
- 147 Gable Crest Dr
- 141 Durke Rd
- 114 Sandhill Crane Dr
- 112 Sandhill Crane Dr
- 312 Bentgrass Dr
- 1900 Savoy Rd
- 127 Troubadore Dr
- 125 Troubadore Dr
- 129 Troubadore Dr
- 121 Legend Creek Dr
- 123 Legend Creek Dr
- 119 Legend Creek Dr
- 115 Legend Creek Dr
- 125 Legend Creek Dr
- 121 Troubadore Dr
- 113 Legend Creek Dr
- 127 Legend Creek Dr
- 128 Troubadore Dr
- 124 Troubadore Dr
- 119 Troubadore Dr
- 120 Troubadore Dr
- 129 Legend Creek Dr
- 118 Legend Creek Dr
- 116 Legend Creek Dr
- 120 Legend Creek Dr
- 111 Legend Creek Dr






