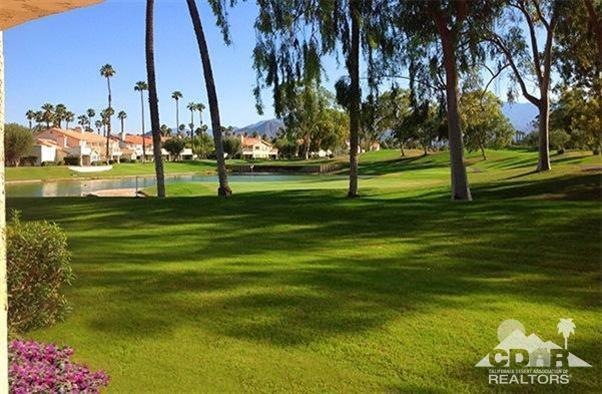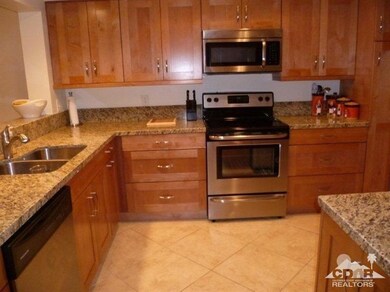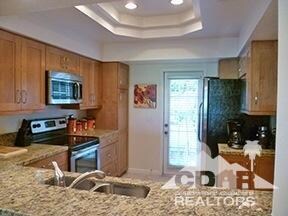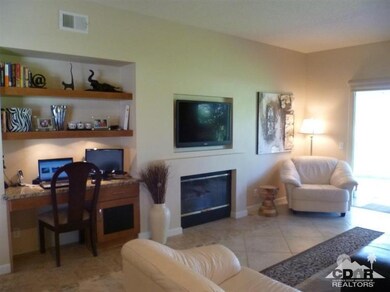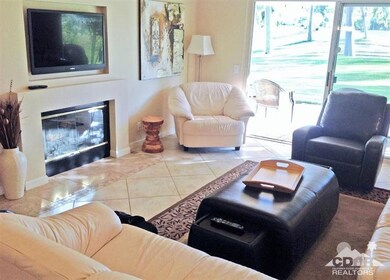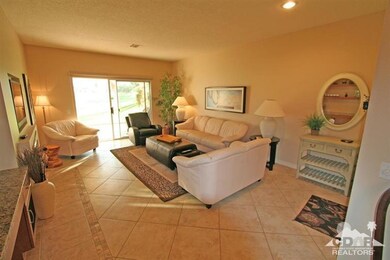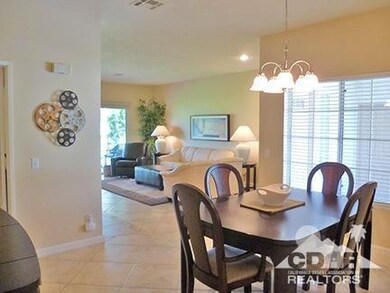
127 Villa Ct Palm Desert, CA 92211
Desert Falls NeighborhoodHighlights
- Water Views
- On Golf Course
- Gourmet Kitchen
- James Earl Carter Elementary School Rated A-
- Fitness Center
- Primary Bedroom Suite
About This Home
As of June 2025Wow, It's A 10+ Desert Paradise, Highly Desired South West Facing Ground Level Desert Falls Residence. Gorgeous Views of Golf Course, 12th Green, Tranquil Lake, Breathtaking Mountain And Sunset Views, 2 Bedroom, 2 Bathroom, 2 Car Garage, Inside Laundry Room, Renovated and Decorated to Perfection, Travertine Flooring, Granite Countertops, Custom Cabinets, Stainless Steel Appliances & More. Being Sold Turn Key Furnished, Property Has Excellent Vacation Rental History, So Owners Can Enjoy The Best Of Both Worlds, Fantastic Desert Getaway Plus Revenue Producing Investment. Cut A Key and Move Right In - Enjoy All That The Desert Has To Offer.
Last Agent to Sell the Property
Candie Udell
Tarbell REALTORS License #01275273 Listed on: 09/19/2014
Last Buyer's Agent
Candie Udell
Tarbell REALTORS License #01275273 Listed on: 09/19/2014
Property Details
Home Type
- Condominium
Est. Annual Taxes
- $6,433
Year Built
- Built in 1988
Lot Details
- On Golf Course
- End Unit
- South Facing Home
- Sprinkler System
HOA Fees
- $490 Monthly HOA Fees
Property Views
- Water
- Golf Course
- Woods
- Mountain
- Desert
Home Design
- Turnkey
- Slab Foundation
- Tile Roof
- Concrete Roof
- Stucco Exterior
Interior Spaces
- 1,330 Sq Ft Home
- 1-Story Property
- Open Floorplan
- Built-In Features
- Coffered Ceiling
- Recessed Lighting
- Fireplace With Glass Doors
- Gas Log Fireplace
- Custom Window Coverings
- Blinds
- Sliding Doors
- Living Room with Fireplace
- Formal Dining Room
- Storage
Kitchen
- Gourmet Kitchen
- Updated Kitchen
- Electric Oven
- Electric Cooktop
- Microwave
- Dishwasher
- Granite Countertops
- Disposal
Flooring
- Carpet
- Tile
Bedrooms and Bathrooms
- 2 Bedrooms
- Primary Bedroom Suite
- Linen Closet
- Remodeled Bathroom
- 2 Full Bathrooms
- Double Vanity
- Secondary bathroom tub or shower combo
- Shower Only
- Shower Only in Secondary Bathroom
Laundry
- Laundry Room
- Dryer
- Washer
Parking
- 1 Car Detached Garage
- Driveway
- Guest Parking
Utilities
- Central Air
- Heating System Uses Natural Gas
- Property is located within a water district
- Satellite Dish
- Cable TV Available
Additional Features
- No Interior Steps
- Concrete Porch or Patio
- Ground Level
Listing and Financial Details
- Assessor Parcel Number 626264038
Community Details
Overview
- Association fees include insurance, security
- 1,086 Units
- Desert Falls Country Club Subdivision
- On-Site Maintenance
- Community Lake
Amenities
- Clubhouse
- Recreation Room
Recreation
- Golf Course Community
- Tennis Courts
- Sport Court
- Fitness Center
Pet Policy
- Pet Restriction
- Call for details about the types of pets allowed
Security
- Gated Community
Ownership History
Purchase Details
Home Financials for this Owner
Home Financials are based on the most recent Mortgage that was taken out on this home.Purchase Details
Home Financials for this Owner
Home Financials are based on the most recent Mortgage that was taken out on this home.Purchase Details
Purchase Details
Home Financials for this Owner
Home Financials are based on the most recent Mortgage that was taken out on this home.Purchase Details
Purchase Details
Home Financials for this Owner
Home Financials are based on the most recent Mortgage that was taken out on this home.Purchase Details
Similar Homes in Palm Desert, CA
Home Values in the Area
Average Home Value in this Area
Purchase History
| Date | Type | Sale Price | Title Company |
|---|---|---|---|
| Grant Deed | $463,500 | Lawyers Title | |
| Grant Deed | $470,000 | Stewart Title Of California | |
| Interfamily Deed Transfer | -- | None Available | |
| Grant Deed | $295,000 | First American Title Company | |
| Grant Deed | $330,000 | Southland Title | |
| Grant Deed | $217,000 | Southland Title Corporation | |
| Grant Deed | $130,000 | Orange Coast Title |
Mortgage History
| Date | Status | Loan Amount | Loan Type |
|---|---|---|---|
| Open | $347,625 | New Conventional | |
| Previous Owner | $446,500 | New Conventional | |
| Previous Owner | $221,250 | New Conventional | |
| Previous Owner | $75,000 | Credit Line Revolving | |
| Previous Owner | $118,000 | Unknown | |
| Previous Owner | $117,000 | Purchase Money Mortgage |
Property History
| Date | Event | Price | Change | Sq Ft Price |
|---|---|---|---|---|
| 07/04/2025 07/04/25 | For Rent | $6,800 | 0.0% | -- |
| 06/04/2025 06/04/25 | Sold | $463,500 | -5.2% | $348 / Sq Ft |
| 05/06/2025 05/06/25 | Pending | -- | -- | -- |
| 02/21/2025 02/21/25 | For Sale | $489,000 | +4.0% | $368 / Sq Ft |
| 11/01/2023 11/01/23 | Sold | $470,000 | -5.1% | $353 / Sq Ft |
| 09/10/2023 09/10/23 | For Sale | $495,000 | +67.8% | $372 / Sq Ft |
| 12/29/2014 12/29/14 | Sold | $295,000 | -15.7% | $222 / Sq Ft |
| 12/19/2014 12/19/14 | Pending | -- | -- | -- |
| 09/19/2014 09/19/14 | For Sale | $349,900 | -- | $263 / Sq Ft |
Tax History Compared to Growth
Tax History
| Year | Tax Paid | Tax Assessment Tax Assessment Total Assessment is a certain percentage of the fair market value that is determined by local assessors to be the total taxable value of land and additions on the property. | Land | Improvement |
|---|---|---|---|---|
| 2025 | $6,433 | $791,010 | $167,790 | $623,220 |
| 2023 | $6,433 | $340,771 | $119,268 | $221,503 |
| 2022 | $4,629 | $334,090 | $116,930 | $217,160 |
| 2021 | $4,504 | $327,540 | $114,638 | $212,902 |
| 2020 | $4,427 | $324,182 | $113,463 | $210,719 |
| 2019 | $4,347 | $317,827 | $111,239 | $206,588 |
| 2018 | $4,270 | $311,596 | $109,058 | $202,538 |
| 2017 | $4,187 | $305,487 | $106,920 | $198,567 |
| 2016 | $4,088 | $299,498 | $104,824 | $194,674 |
| 2015 | $4,096 | $295,000 | $103,250 | $191,750 |
| 2014 | $3,595 | $262,000 | $79,000 | $183,000 |
Agents Affiliated with this Home
-
Michelle Gareis
M
Seller's Agent in 2025
Michelle Gareis
Showcase Homes, Inc.
(760) 391-2603
48 in this area
80 Total Sales
-
Lynn Flaherty
L
Seller Co-Listing Agent in 2025
Lynn Flaherty
Showcase Homes, Inc.
43 in this area
70 Total Sales
-
Candice Johnson

Seller's Agent in 2023
Candice Johnson
Rosenthal & Associates
(760) 567-2399
2 in this area
95 Total Sales
-
T
Buyer's Agent in 2023
Thomas Jordan
The Agency
-
C
Seller's Agent in 2014
Candie Udell
Tarbell REALTORS
Map
Source: California Desert Association of REALTORS®
MLS Number: 214082939
APN: 626-264-038
- 140 Villa Ct
- 265 Desert Falls Dr E Unit 4
- 152 Falls Ct Unit 145
- 270 Desert Falls Dr E
- 39199 Sweetwater Dr
- 191 Desert Falls Cir
- 292 Desert Falls Dr E Unit 90
- 239 Vista Royale Cir E
- 237 Vista Royale Cir E
- 208 Desert Falls Dr E
- 304 Desert Falls Dr E
- 230 Vista Royale Cir W
- 191 Desert Falls Dr E
- 190 Firestone Dr
- 247 Vista Royale Cir W
- 344 Desert Falls Dr E
- 75641 Grahamstown Ln
- 280 Vista Royale Cir W
- 153 Desert Falls Dr E
- 378 Desert Falls Dr E
