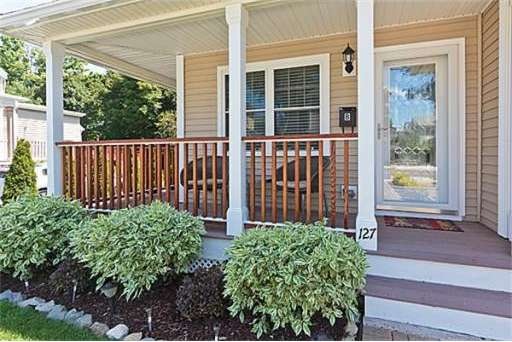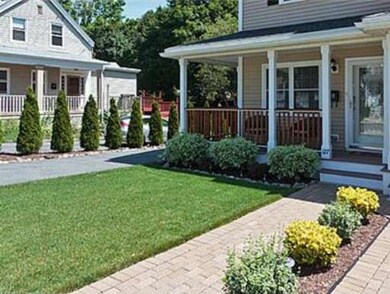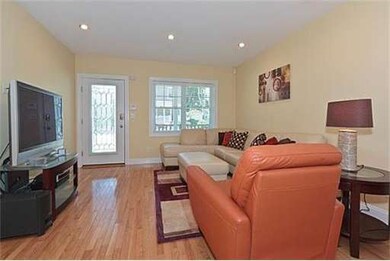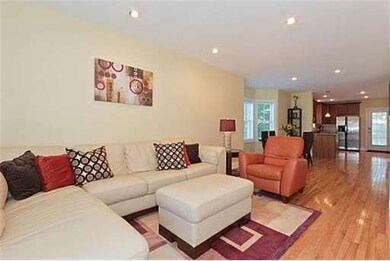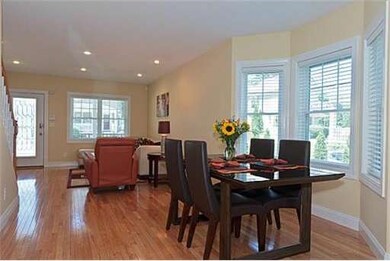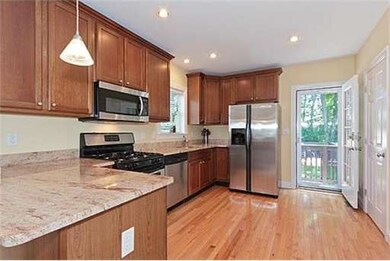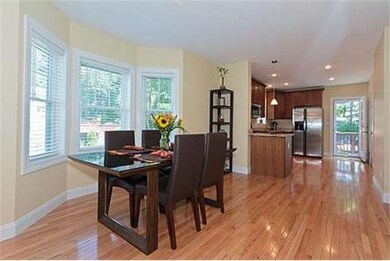
127 Vinton St Unit B Melrose, MA 02176
Cedar Park NeighborhoodEstimated Value: $638,000 - $765,000
About This Home
As of October 2012Built in 2009 this 3 bed, 2.5 bath town home has the perfect set up for entertaining & relaxing! Sun drenched OPEN FLOOR PLAN, gorgeous yard, & patio set up. 3rd floor bedroom/office retreat w. SKYLIGHTS. Kitchen equipped w/ granite, stainless energy saver appliances and 1/2 bath. Hardwood floors throughout 1st-2nd floors. EVERYTHING IS LIKE NEW!! Master en-suite bath & DOUBLE CLOSETS. Private driveway, & fenced in yard. Beautiful landscaping at every turn! Abundance of add'l storage in basement
Last Listed By
Susan McLaren
Compass Listed on: 08/07/2012

Property Details
Home Type
Condominium
Est. Annual Taxes
$51
Year Built
2009
Lot Details
0
Listing Details
- Unit Level: 1
- Special Features: None
- Property Sub Type: Condos
- Year Built: 2009
Interior Features
- Has Basement: Yes
- Primary Bathroom: Yes
- Number of Rooms: 7
- Amenities: Public Transportation, Shopping, Park, Walk/Jog Trails, Golf Course, Conservation Area, Highway Access, Private School, Public School, T-Station
- Electric: 200 Amps
- Energy: Insulated Windows, Storm Windows, Insulated Doors, Storm Doors
- Flooring: Hardwood
- Insulation: Full
- Interior Amenities: Security System, Cable Available
- Bedroom 2: Second Floor
- Bedroom 3: Third Floor
- Bathroom #1: First Floor
- Bathroom #2: Second Floor
- Bathroom #3: Second Floor
- Kitchen: First Floor
- Laundry Room: Basement
- Living Room: First Floor
- Master Bedroom: Second Floor
- Master Bedroom Description: Full Bath, Closet, Hard Wood Floor, High Speed Internet Hookup
- Dining Room: First Floor
Exterior Features
- Exterior Unit Features: Porch, Patio, Storage Shed, Decorative Lighting, Fenced Yard, Garden Area, Professional Landscaping
Garage/Parking
- Parking: Off-Street, Deeded, Paved Driveway, Exclusive Parking
- Parking Spaces: 4
Utilities
- Hot Water: Tank
- Utility Connections: for Electric Dryer, Washer Hookup
Condo/Co-op/Association
- Condominium Name: Cedar Park Condiminium
- Association Fee Includes: Master Insurance
- Association Pool: No
- Management: Owner Association
- Pets Allowed: Yes
- No Units: 2
- Unit Building: B
Ownership History
Purchase Details
Home Financials for this Owner
Home Financials are based on the most recent Mortgage that was taken out on this home.Purchase Details
Home Financials for this Owner
Home Financials are based on the most recent Mortgage that was taken out on this home.Similar Homes in Melrose, MA
Home Values in the Area
Average Home Value in this Area
Purchase History
| Date | Buyer | Sale Price | Title Company |
|---|---|---|---|
| Griffin Christine A | $362,000 | -- | |
| Macaltao Arturo | $356,000 | -- |
Mortgage History
| Date | Status | Borrower | Loan Amount |
|---|---|---|---|
| Open | Eckler David | $50,000 | |
| Open | Griffin Christine A | $325,800 | |
| Previous Owner | Macaltao Arturo | $313,500 | |
| Previous Owner | Macaltao Arturo | $320,400 |
Property History
| Date | Event | Price | Change | Sq Ft Price |
|---|---|---|---|---|
| 10/10/2012 10/10/12 | Sold | $362,000 | +0.8% | $243 / Sq Ft |
| 09/04/2012 09/04/12 | Pending | -- | -- | -- |
| 08/07/2012 08/07/12 | For Sale | $359,000 | -- | $241 / Sq Ft |
Tax History Compared to Growth
Tax History
| Year | Tax Paid | Tax Assessment Tax Assessment Total Assessment is a certain percentage of the fair market value that is determined by local assessors to be the total taxable value of land and additions on the property. | Land | Improvement |
|---|---|---|---|---|
| 2025 | $51 | $515,900 | $0 | $515,900 |
| 2024 | $5,067 | $510,300 | $0 | $510,300 |
| 2023 | $5,169 | $496,100 | $0 | $496,100 |
| 2022 | $5,037 | $476,500 | $0 | $476,500 |
| 2021 | $5,240 | $478,500 | $0 | $478,500 |
| 2020 | $5,282 | $478,000 | $0 | $478,000 |
| 2019 | $4,855 | $449,100 | $0 | $449,100 |
| 2018 | $4,695 | $414,400 | $0 | $414,400 |
| 2017 | $4,719 | $399,900 | $0 | $399,900 |
| 2016 | $4,666 | $378,400 | $0 | $378,400 |
| 2015 | $4,646 | $358,500 | $0 | $358,500 |
| 2014 | $4,612 | $347,300 | $0 | $347,300 |
Agents Affiliated with this Home
-

Seller's Agent in 2012
Susan McLaren
Compass
(617) 605-8348
-
Alison Socha

Buyer's Agent in 2012
Alison Socha
Leading Edge Real Estate
(781) 983-9326
10 in this area
265 Total Sales
Map
Source: MLS Property Information Network (MLS PIN)
MLS Number: 71419584
APN: MELR-000009B-000000-000082B
- 24 Otis St
- 45 Vinton St
- 115 W Emerson St Unit 102
- 40 Upland Rd
- 63 Lynn Fells Pkwy
- 31 Poplar St
- 16 Wentworth Rd
- 63 W Emerson St Unit 4
- 148 Myrtle St Unit 1
- 40 Holland Rd
- 54 Brunswick Park
- 43 Warwick Rd
- 40-42 Tappan St
- 36 W Emerson St
- 27 Winthrop St Unit 27
- 43-51 Albion St Unit C-8
- 814 Main St Unit 301
- 80 Baxter St
- 585 Franklin St Unit 4
- 15 Apthorp Rd
