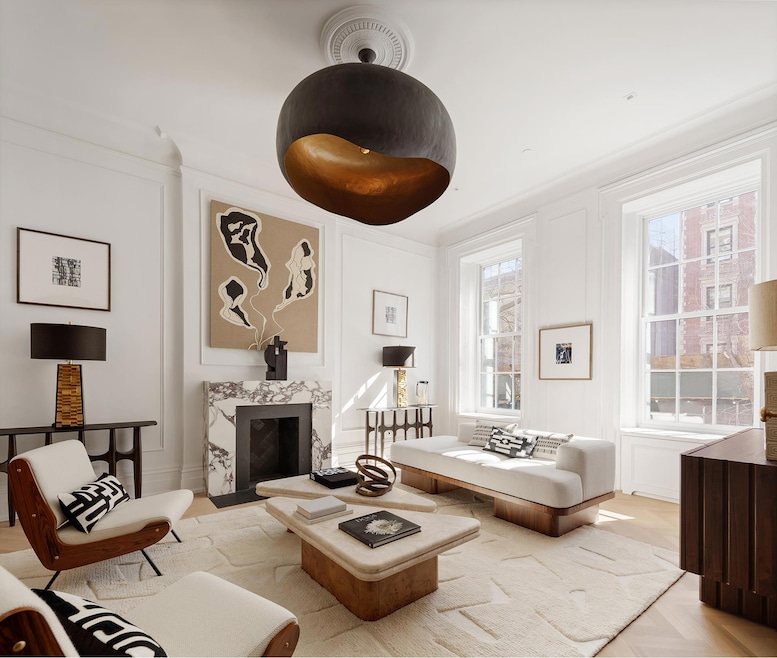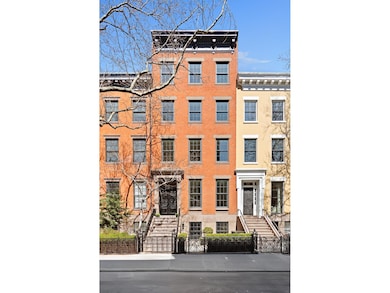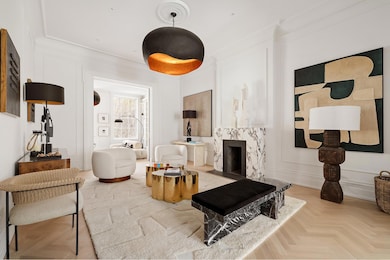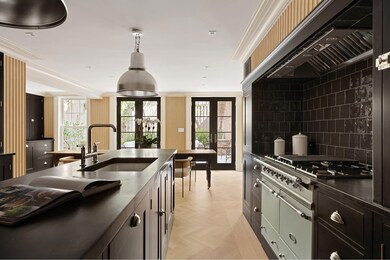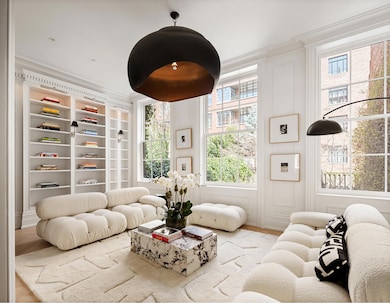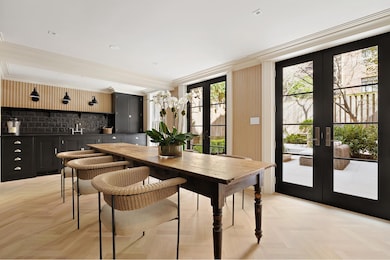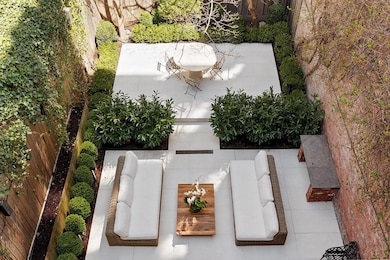127 W 11th St New York, NY 10011
West Village NeighborhoodEstimated payment $154,087/month
Highlights
- 2,434 Sq Ft lot
- 3-minute walk to 14 Street (1,2,3 Line)
- Cooling Available
- P.S. 41 Greenwich Village Rated A
- 3 Fireplaces
- 2-minute walk to NYC AIDS Memorial Park at St Vincent's Triangle
About This Home
Step into an extraordinary six-story mansion (plus roofdeck) that masterfully blends historic grandeur with cutting-edge comfort. Spanning nearly 7,000 square feet and set on a extra large 109-foot lot, this immaculate, fully renovated home offers five luxurious bedrooms all containing en suite baths, several private outdoor spaces, and wood-burning fireplaces all framed by soaring ceiling heights and perfectly restored original details.
Every inch of this over-22'-wide residence has been curated to the highest standards. The heart of the home is the stunning Plain English Design kitchen and pantry, leading to elegant living spaces adorned with artisan-crafted plaster moldings, bespoke cabinetry and paneling, and French oak floors throughout. Nearly every room is anchored by a working wood-burning fireplace, exuding warmth and sophistication.
Enjoy a custom wine cellar with advanced climate control and refined bathrooms with Lefroy Brooks fittings from the UK. Commissioned, hand-painted silk wallpaper adds a truly unique and artistic touch to the interiors, while artisanal metal railings, created using traditional hot casting methods, elevate the home's architectural beauty.
Built for modern living, the home includes a smart home and security system, fob-keyed and remote access entry, Warmboard underfloor heating throughout, and 21 separate air conditioning zones for precise climate control on every level.
This is more than a home-it's a bespoke lifestyle experience designed with the most discerning buyer in mind.
Listing Agent
Douglas Elliman Real Estate License #10401234838 Listed on: 04/08/2025

Home Details
Home Type
- Single Family
Est. Annual Taxes
- $16,704
Year Built
- Built in 1925
Lot Details
- 2,434 Sq Ft Lot
- Lot Dimensions are 109.00x22.33
Home Design
- Entry on the 1st floor
Interior Spaces
- 6,612 Sq Ft Home
- 1-Story Property
- 3 Fireplaces
- Basement
Bedrooms and Bathrooms
- 5 Bedrooms
Laundry
- Laundry in unit
- Washer Dryer Allowed
- Washer Hookup
Utilities
- Cooling Available
Community Details
- Greenwich Village Subdivision
Listing and Financial Details
- Legal Lot and Block 0059 / 00607
Map
Home Values in the Area
Average Home Value in this Area
Tax History
| Year | Tax Paid | Tax Assessment Tax Assessment Total Assessment is a certain percentage of the fair market value that is determined by local assessors to be the total taxable value of land and additions on the property. | Land | Improvement |
|---|---|---|---|---|
| 2025 | $15,764 | $83,196 | $3,477 | $79,719 |
| 2024 | $15,764 | $78,487 | $34,080 | $74,978 |
| 2023 | $15,038 | $74,045 | $3,677 | $70,368 |
| 2022 | $13,990 | $727,800 | $34,080 | $693,720 |
| 2021 | $15,466 | $589,620 | $34,080 | $555,540 |
| 2020 | $14,675 | $504,060 | $34,080 | $469,980 |
| 2019 | $775 | $390,900 | $34,080 | $356,820 |
| 2018 | $12,578 | $61,704 | $8,675 | $53,029 |
| 2017 | $12,578 | $61,704 | $15,584 | $46,120 |
| 2016 | $12,243 | $61,241 | $20,879 | $40,362 |
| 2015 | $19,078 | $57,775 | $27,202 | $30,573 |
| 2014 | $19,078 | $54,505 | $30,805 | $23,700 |
Property History
| Date | Event | Price | List to Sale | Price per Sq Ft |
|---|---|---|---|---|
| 09/11/2025 09/11/25 | For Sale | $29,000,000 | 0.0% | $4,386 / Sq Ft |
| 09/03/2025 09/03/25 | Off Market | $29,000,000 | -- | -- |
| 04/08/2025 04/08/25 | For Sale | $29,000,000 | -- | $4,386 / Sq Ft |
Purchase History
| Date | Type | Sale Price | Title Company |
|---|---|---|---|
| Deed | -- | -- | |
| Deed | -- | -- |
Mortgage History
| Date | Status | Loan Amount | Loan Type |
|---|---|---|---|
| Previous Owner | $2,200,000 | No Value Available |
Source: Real Estate Board of New York (REBNY)
MLS Number: RLS20014925
APN: 0607-0059
- 130 W 12th St Unit 1A
- 130 W 12th St Unit 8A
- 130 W 12th St Unit 9A
- 127 W 12th St
- 145 W 12th St Unit 4-5
- 125 W 11th St
- 137 W 12th St Unit 5-1
- 153 W 12th St
- 150 W 12th St Unit 3 WEST
- 118 W 13th St Unit PH
- 112 W 13th St
- 101 W 12th St Unit 7L
- 101 W 12th St Unit 12-E
- 101 W 12th St Unit 8Z
- 101 W 12th St Unit 15Z
- 101 W 12th St Unit 9D
- 101 W 12th St Unit 3Z
- 101 W 12th St Unit 9Z
- 101 W 12th St Unit 9FG
- 101 W 12th St Unit 3C
- 465 6th Ave Unit FL4-ID1021913P
- 175 W 12th St Unit 3L
- 175 W 12th St Unit 10C
- 112 W 13th St
- 112 W 13th St
- 112 W 13th St
- 112 W 13th St
- 106 W 13th St Unit 30
- 444 6th Ave Unit ID1019294P
- 444 6th Ave Unit ID1019298P
- 117 W 13th St Unit 6
- 70 W 11th St
- 12 Charles St Unit 1D
- 162 W 13th St Unit 54
- 201 W 11th St Unit 5-E
- 20 Charles St
- 79 W 12th St Unit 24F
- 66 W 12th St Unit 6X
- 207 W 11th St Unit 3D
- 240 Waverly Place Unit 21
