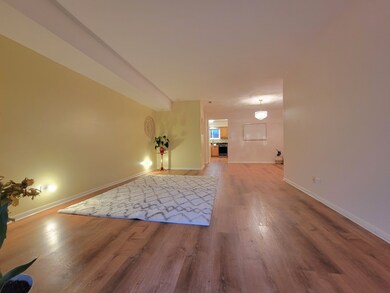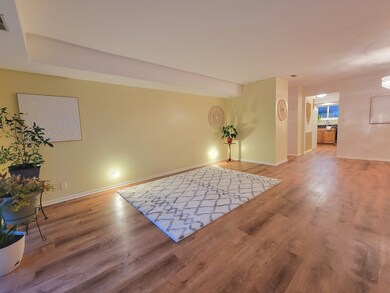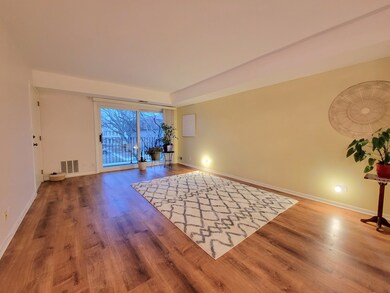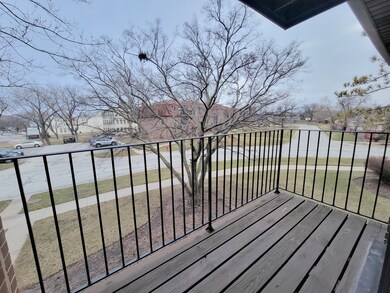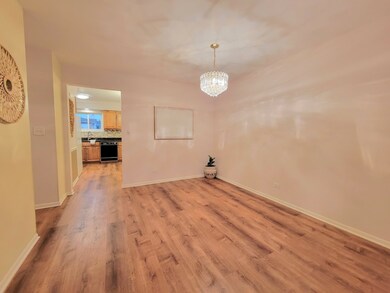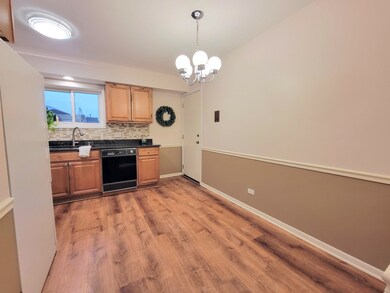
127 W Brandon Ct Unit 21D Palatine, IL 60067
Reseda NeighborhoodEstimated Value: $198,481 - $244,000
Highlights
- Landscaped Professionally
- Mature Trees
- Formal Dining Room
- Palatine High School Rated A
- Granite Countertops
- Balcony
About This Home
As of April 2023*** Highest and Best due Saturday 3/4/2023 at 3pm *** Please text LA If you are submitting an offer. *** LOCATION!!! BEAUTIFULLY UPDATED 2ND FLOOR 2 BEDROOM 2 FULL BATH (1 OFF EACH BEDROOM) 2 PARKING SPACES (21 & 21) WALKING DISTANCE TO SUNDLING JR HIGH, LINCOLN ELEMENTARY, DOWNTOWN PALATINE RESTAURANTS AND NIGHTLIFE, PALATINE METRA, GROCERY STORES, ASHWOOD PARK AND FIELD, AND IF YOU'RE STILL WALKING, ENJOY LONG WALKING/ BIKING TRAILS THAT PICK UP NEAR YOUR FRONT DOOR. // ENJOY A SPACIOUS LIVING ROOM AND DINING ROOM WITH UPGRADED WOOD LAMINATE FLOORING. EAT-IN KITCHEN WAS UPDATED IN 2018 WITH ALL NEW CABS, GRANITE COUNTERS, LIGHTING, AND APPLIANCES. PRIMARY BEDROOM W/FULL PRIVATE BATH AND WALK-IN CLOSET. BOTH BATHROOMS UPDATED. 2ND BEDROOM IS SPACIOUS W/A STEP IN CLOSET. THE WASHER + DRYER ARE IN THE UNIT. ENJOY THE SUNRISE OFF YOUR BALCONY. PRIVATE STORAGE UNIT RIGHT IN FRONT OF THE UNIT DOOR (EASY ACCESS). UPDATES 2018-2023: KITCHEN, WL FLOORS, ALL WINDOWS AND SLIDER, FURNACE AND AIR, BATHROOMS, PAINTING, AND LIGHTING FIXTURES. // INVESTORS ARE NOT ALLOWED AT THIS TIME // NO DOGS ALLOWED // INDOOR CATS ARE OK MAXIMUM ALLOWED IS 2 INDOOR ONLY. IT'S WONDERFUL.
Last Agent to Sell the Property
Four Daughters Real Estate License #471016608 Listed on: 03/03/2023
Property Details
Home Type
- Condominium
Est. Annual Taxes
- $295
Year Built
- Built in 1987 | Remodeled in 2018
Lot Details
- Cul-De-Sac
- Landscaped Professionally
- Mature Trees
HOA Fees
- $354 Monthly HOA Fees
Home Design
- Brick Exterior Construction
Interior Spaces
- 1,000 Sq Ft Home
- 3-Story Property
- Double Pane Windows
- Window Treatments
- Living Room
- Formal Dining Room
- Storage
Kitchen
- Range
- Microwave
- High End Refrigerator
- Dishwasher
- Granite Countertops
- Disposal
Flooring
- Partially Carpeted
- Laminate
Bedrooms and Bathrooms
- 2 Bedrooms
- 2 Potential Bedrooms
- Walk-In Closet
- 2 Full Bathrooms
Laundry
- Laundry Room
- Dryer
- Washer
Parking
- 2 Parking Spaces
- Uncovered Parking
- Visitor Parking
- Parking Included in Price
- Assigned Parking
Schools
- Lincoln Elementary School
- Walter R Sundling Junior High Sc
- Palatine High School
Additional Features
- Balcony
- Forced Air Heating and Cooling System
Listing and Financial Details
- Senior Tax Exemptions
- Homeowner Tax Exemptions
- Senior Freeze Tax Exemptions
Community Details
Overview
- Association fees include water, parking, insurance, exterior maintenance, lawn care, scavenger, snow removal
- 6 Units
- Manager Association, Phone Number (630) 924-9224
- Brandon Grove Subdivision
- Property managed by STELLAR PROPERTIES
Amenities
- Common Area
- Laundry Facilities
- Community Storage Space
Recreation
- Park
- Trails
- Bike Trail
Pet Policy
- Limit on the number of pets
- Cats Allowed
Security
- Resident Manager or Management On Site
Ownership History
Purchase Details
Home Financials for this Owner
Home Financials are based on the most recent Mortgage that was taken out on this home.Purchase Details
Home Financials for this Owner
Home Financials are based on the most recent Mortgage that was taken out on this home.Similar Homes in Palatine, IL
Home Values in the Area
Average Home Value in this Area
Purchase History
| Date | Buyer | Sale Price | Title Company |
|---|---|---|---|
| Thomas David E | $186,000 | Saturn Title | |
| Romero Cecilia | $145,000 | Multiple |
Mortgage History
| Date | Status | Borrower | Loan Amount |
|---|---|---|---|
| Open | Thomas David E | $148,800 | |
| Previous Owner | Romero Cecilia | $127,900 | |
| Previous Owner | Romero Cecilia | $127,000 | |
| Previous Owner | Romero Cecilia | $35,000 | |
| Previous Owner | Romero Cecilia | $116,000 | |
| Closed | Thomas David E | $6,000 |
Property History
| Date | Event | Price | Change | Sq Ft Price |
|---|---|---|---|---|
| 04/07/2023 04/07/23 | Sold | $186,000 | +9.5% | $186 / Sq Ft |
| 03/04/2023 03/04/23 | Pending | -- | -- | -- |
| 03/04/2023 03/04/23 | For Sale | $169,900 | -8.7% | $170 / Sq Ft |
| 03/04/2023 03/04/23 | Off Market | $186,000 | -- | -- |
| 03/03/2023 03/03/23 | For Sale | $169,900 | -- | $170 / Sq Ft |
Tax History Compared to Growth
Tax History
| Year | Tax Paid | Tax Assessment Tax Assessment Total Assessment is a certain percentage of the fair market value that is determined by local assessors to be the total taxable value of land and additions on the property. | Land | Improvement |
|---|---|---|---|---|
| 2024 | $1,858 | $12,644 | $2,666 | $9,978 |
| 2023 | $1,858 | $12,644 | $2,666 | $9,978 |
| 2022 | $1,858 | $12,644 | $2,666 | $9,978 |
| 2021 | $295 | $10,346 | $2,468 | $7,878 |
| 2020 | $271 | $10,346 | $2,468 | $7,878 |
| 2019 | $269 | $11,558 | $2,468 | $9,090 |
| 2018 | $292 | $8,050 | $2,271 | $5,779 |
| 2017 | $281 | $8,050 | $2,271 | $5,779 |
| 2016 | $2,283 | $8,050 | $2,271 | $5,779 |
| 2015 | $1,005 | $9,073 | $2,073 | $7,000 |
| 2014 | $972 | $9,073 | $2,073 | $7,000 |
| 2013 | $970 | $9,073 | $2,073 | $7,000 |
Agents Affiliated with this Home
-
Mario Bilotas

Seller's Agent in 2023
Mario Bilotas
Four Daughters Real Estate
(847) 910-5022
9 in this area
203 Total Sales
-
Sherri Dunne

Buyer's Agent in 2023
Sherri Dunne
@ Properties
(708) 228-3906
2 in this area
107 Total Sales
Map
Source: Midwest Real Estate Data (MRED)
MLS Number: 11729643
APN: 02-15-201-024-1037
- 183 W Brandon Ct Unit C
- 215 W Jennifer Ln Unit 1
- 623 N Benton St
- 769 N Winchester Dr
- 815 N Winchester Dr
- 42 W Robertson St
- 471 W Auburn Woods Ct
- 464 N Benton St
- 1 Renaissance Place Unit 805
- 1 Renaissance Place Unit 1121
- 1 Renaissance Place Unit 1PH
- 1 Renaissance Place Unit 1013
- 1 Renaissance Place Unit 1115
- 1 Renaissance Place Unit 604
- 1 Renaissance Place Unit 1017
- 1 Renaissance Place Unit 414
- 628 N Hidden Prairie Ct
- 286 W Fairview Cir
- 905 N Crestview Dr
- 349 N Plum Grove Rd
- 127 W Brandon Ct Unit 31D
- 127 W Brandon Ct Unit D31
- 127 W Brandon Ct Unit D21
- 127 W Brandon Ct Unit D32
- 127 W Brandon Ct Unit D22
- 127 W Brandon Ct Unit D12
- 127 W Brandon Ct Unit D11
- 127 W Brandon Ct Unit 21D
- 129 W Brandon Ct Unit D14
- 129 W Brandon Ct Unit D24
- 129 W Brandon Ct Unit D13
- 129 W Brandon Ct Unit D34
- 129 W Brandon Ct Unit D23
- 129 W Brandon Ct Unit 24D
- 131 W Brandon Ct Unit D35
- 131 W Brandon Ct Unit D25
- 131 W Brandon Ct Unit D16
- 131 W Brandon Ct Unit D36
- 131 W Brandon Ct Unit D15
- 131 W Brandon Ct Unit D26

