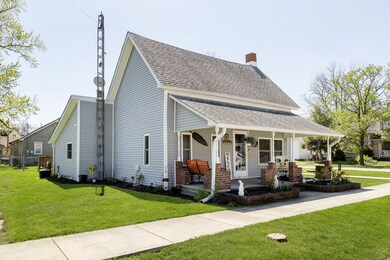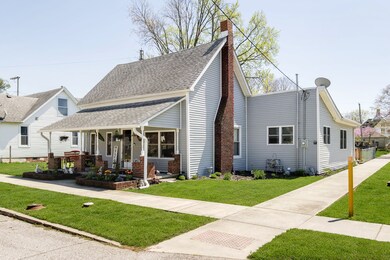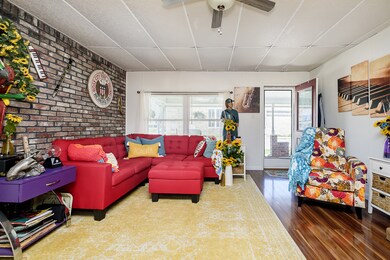
127 W Elm St Ladoga, IN 47954
Highlights
- Deck
- Corner Lot
- Covered patio or porch
- Wood Flooring
- No HOA
- Eat-In Kitchen
About This Home
As of May 2024Don't miss out on this charming 3bd/1ba home! It's been well-maintained and is full of sought-after features! The curb appeal here is superb with a dreamy front porch, a HUGE fenced-in backyard, a large unfenced side yard, and fresh landscaping! Step inside to find plenty of space and so much charm - a spacious kitchen with stainless steel appliances and a center island, a bar top area, a huge family room with tons of natural light, a large bathroom with plenty of storage, a beautiful new deck (2023) to entertain and enjoy the backyard, a laundry room with plenty of space, and ample parking spots around the home! Updates include new carpet in primary bedroom, hallway, and spare bedroom, complete sewage and pipe upgrade (2020), fresh landscaping including perennials, and fresh paint. Located in a quiet neighborhood within walking distance to local shops and restaurants!
Last Agent to Sell the Property
Keller Williams Indpls Metro N Brokerage Email: james@jamesembry.com License #RB14037418 Listed on: 04/19/2024

Co-Listed By
Keller Williams Indpls Metro N Brokerage Email: james@jamesembry.com License #RB14043101
Home Details
Home Type
- Single Family
Est. Annual Taxes
- $684
Year Built
- Built in 1965
Lot Details
- 7,318 Sq Ft Lot
- Corner Lot
Home Design
- Bungalow
- Block Foundation
- Vinyl Siding
Interior Spaces
- 1,587 Sq Ft Home
- 1-Story Property
- Paddle Fans
- Combination Kitchen and Dining Room
- Wood Flooring
- Fire and Smoke Detector
Kitchen
- Eat-In Kitchen
- Breakfast Bar
- Gas Oven
- Free-Standing Freezer
- Dishwasher
- Disposal
Bedrooms and Bathrooms
- 3 Bedrooms
- Walk-In Closet
- 1 Full Bathroom
Laundry
- Laundry on main level
- Dryer
- Washer
Basement
- Sump Pump
- Basement Cellar
Outdoor Features
- Deck
- Covered patio or porch
- Shed
- Storage Shed
Schools
- Ladoga Elementary School
- Southmont Jr High Middle School
- Southmont Sr High School
Utilities
- Forced Air Heating System
- Heating System Uses Gas
- Gas Water Heater
Community Details
- No Home Owners Association
Listing and Financial Details
- Legal Lot and Block 4 / 5
- Assessor Parcel Number 541618331039000009
Ownership History
Purchase Details
Home Financials for this Owner
Home Financials are based on the most recent Mortgage that was taken out on this home.Purchase Details
Home Financials for this Owner
Home Financials are based on the most recent Mortgage that was taken out on this home.Purchase Details
Home Financials for this Owner
Home Financials are based on the most recent Mortgage that was taken out on this home.Purchase Details
Home Financials for this Owner
Home Financials are based on the most recent Mortgage that was taken out on this home.Purchase Details
Home Financials for this Owner
Home Financials are based on the most recent Mortgage that was taken out on this home.Similar Homes in Ladoga, IN
Home Values in the Area
Average Home Value in this Area
Purchase History
| Date | Type | Sale Price | Title Company |
|---|---|---|---|
| Warranty Deed | $172,000 | None Listed On Document | |
| Warranty Deed | -- | Partners Title Group Inc | |
| Warranty Deed | -- | Partners Title Group Inc | |
| Warranty Deed | -- | None Available | |
| Quit Claim Deed | -- | Partners Title Group Inc | |
| Warranty Deed | -- | None Available |
Mortgage History
| Date | Status | Loan Amount | Loan Type |
|---|---|---|---|
| Open | $168,884 | FHA | |
| Previous Owner | $128,250 | New Conventional | |
| Previous Owner | $100,505 | New Conventional | |
| Previous Owner | $88,082 | New Conventional | |
| Previous Owner | $67,900 | New Conventional | |
| Previous Owner | $13,000 | Credit Line Revolving | |
| Previous Owner | $8,500 | Future Advance Clause Open End Mortgage |
Property History
| Date | Event | Price | Change | Sq Ft Price |
|---|---|---|---|---|
| 05/21/2024 05/21/24 | Sold | $172,000 | -1.7% | $108 / Sq Ft |
| 04/21/2024 04/21/24 | Pending | -- | -- | -- |
| 04/19/2024 04/19/24 | For Sale | $175,000 | +29.6% | $110 / Sq Ft |
| 08/03/2020 08/03/20 | Sold | $135,000 | -3.6% | $68 / Sq Ft |
| 07/01/2020 07/01/20 | Pending | -- | -- | -- |
| 06/22/2020 06/22/20 | Price Changed | $139,977 | -2.1% | $71 / Sq Ft |
| 06/09/2020 06/09/20 | For Sale | $143,000 | +44.4% | $72 / Sq Ft |
| 04/29/2019 04/29/19 | Sold | $99,000 | -0.9% | $50 / Sq Ft |
| 03/30/2019 03/30/19 | Pending | -- | -- | -- |
| 03/26/2019 03/26/19 | For Sale | $99,900 | 0.0% | $50 / Sq Ft |
| 03/13/2019 03/13/19 | Pending | -- | -- | -- |
| 02/11/2019 02/11/19 | Price Changed | $99,900 | -4.9% | $50 / Sq Ft |
| 01/10/2019 01/10/19 | For Sale | $105,000 | -- | $53 / Sq Ft |
Tax History Compared to Growth
Tax History
| Year | Tax Paid | Tax Assessment Tax Assessment Total Assessment is a certain percentage of the fair market value that is determined by local assessors to be the total taxable value of land and additions on the property. | Land | Improvement |
|---|---|---|---|---|
| 2024 | $680 | $111,900 | $14,900 | $97,000 |
| 2023 | $683 | $114,000 | $12,300 | $101,700 |
| 2022 | $663 | $106,800 | $12,300 | $94,500 |
| 2021 | $422 | $85,500 | $12,300 | $73,200 |
| 2020 | $372 | $83,700 | $12,300 | $71,400 |
| 2019 | $341 | $80,900 | $12,500 | $68,400 |
| 2018 | $329 | $82,200 | $10,800 | $71,400 |
| 2017 | $327 | $78,600 | $10,800 | $67,800 |
| 2016 | $173 | $78,900 | $10,800 | $68,100 |
| 2014 | $185 | $77,800 | $10,800 | $67,000 |
| 2013 | $185 | $78,800 | $10,800 | $68,000 |
Agents Affiliated with this Home
-
James Embry

Seller's Agent in 2024
James Embry
Keller Williams Indpls Metro N
(317) 903-0262
427 Total Sales
-
Brittany Jankowski
B
Seller Co-Listing Agent in 2024
Brittany Jankowski
Keller Williams Indpls Metro N
(317) 995-0062
186 Total Sales
-
Tony Janko

Buyer's Agent in 2024
Tony Janko
Janko Realty Group
(317) 414-9355
303 Total Sales
-
Toni Eads
T
Buyer Co-Listing Agent in 2024
Toni Eads
Janko Realty Group
(317) 430-1608
111 Total Sales
-
Casey Hockersmith
C
Seller's Agent in 2020
Casey Hockersmith
F.C. Tucker West Central
(765) 401-0160
74 Total Sales
-

Buyer Co-Listing Agent in 2020
Catherine Rutan
Keller Williams Indpls Metro N
(317) 548-8656
64 Total Sales
Map
Source: MIBOR Broker Listing Cooperative®
MLS Number: 21974813
APN: 54-16-18-331-039.000-009
- 216 N Walnut St
- 125 N Washington St
- 224 W Main St
- 781 Northern Acres Dr
- 783 Northern Acres Dr
- 6425 Indiana 234
- 4536 E 1000 S
- 11256 S 550 E
- 0 W State Road 234 W Unit MBR22031358
- 205 E Washington St
- County Road 550 East St
- 13 N Meridian St
- 206 E Franklin St
- 7 W Forest Home St
- 4786 S 775 E
- 9674 E 1000 S
- 404 S Indiana St
- 8776 S Us Highway 231
- 9349 S Us Highway 231
- 00 Us Highway 136






