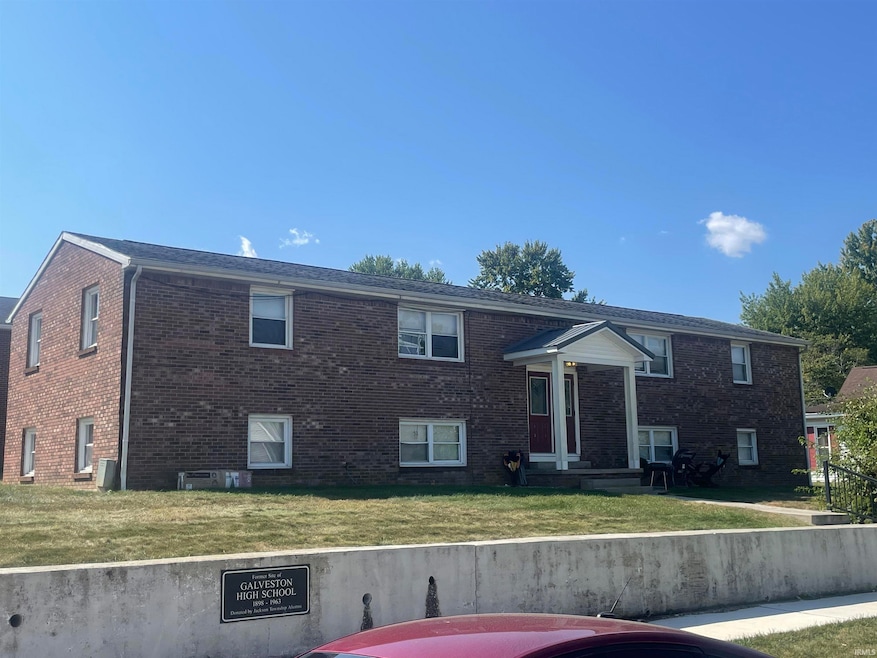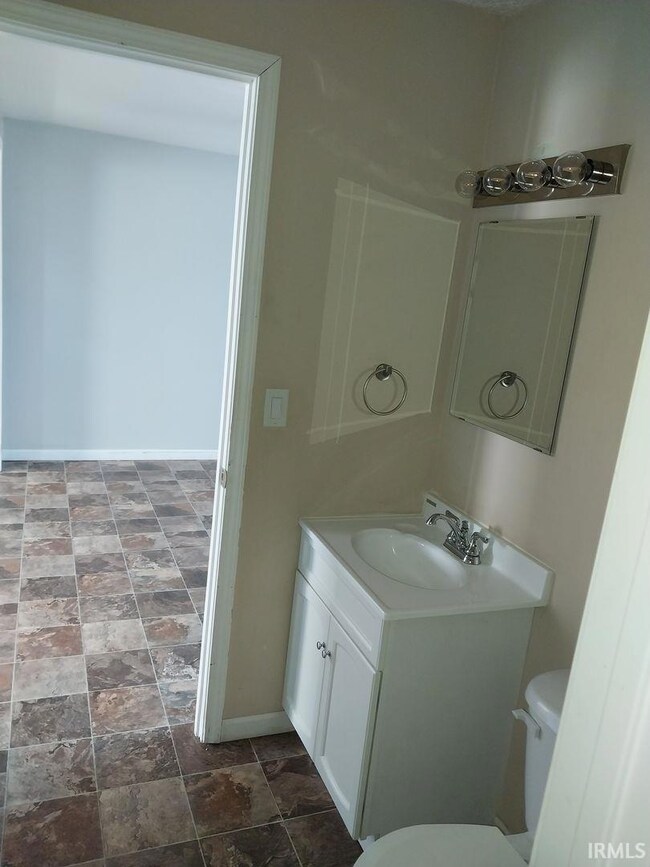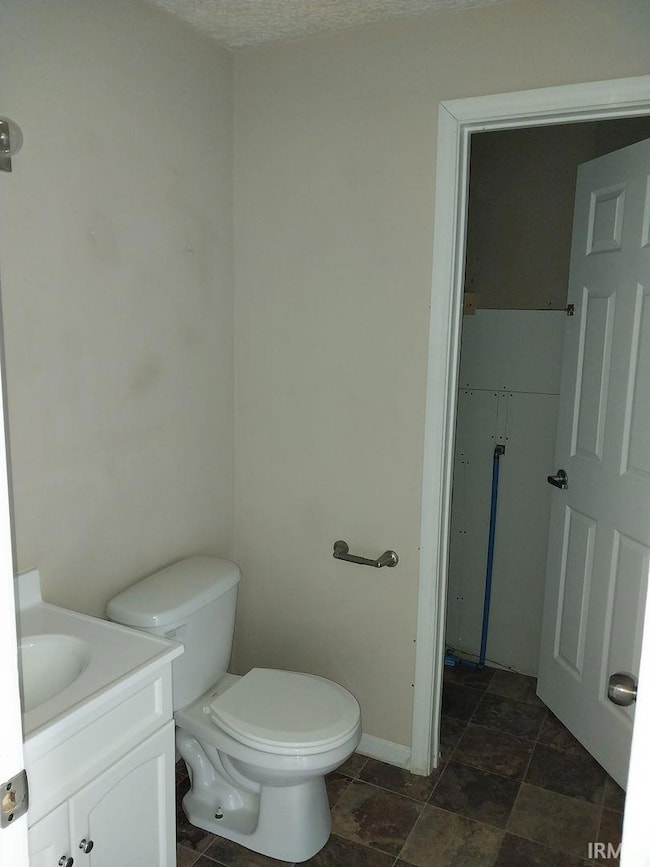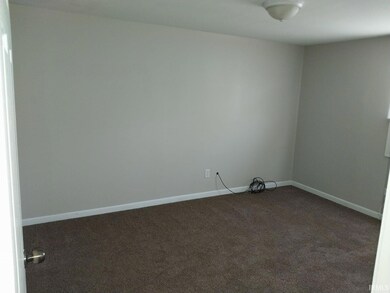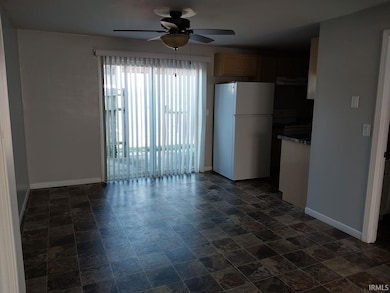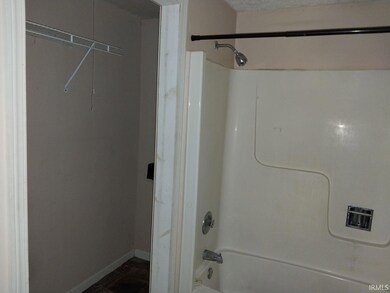127 W Jackson Unit 13 St Unit 13 Galveston, IN 46932
2
Beds
1.5
Baths
835
Sq Ft
0.59
Acres
About This Home
If you are looking to have your own space then check out Georgetown Apartments. This 2 bed/1 1/2 bath townhone is affordable, pet friendly, and convient to downtown restaurants, parks, and entertainment. Deposit is $900.00. Tenant pays $900.00 rent per month plus electric and $108 ratio utility billing that covers water, sewer, trash, and gas. Pet deposit is $250 non refundable and $50/month per approved pet
Property Details
Home Type
- Apartment
Year Built
- Built in 1969
Lot Details
- 0.59 Acre Lot
- Lot Dimensions are 130x139
Home Design
- Slab Foundation
Interior Spaces
- 835 Sq Ft Home
- 2-Story Property
Bedrooms and Bathrooms
- 2 Bedrooms
Schools
- Lewis Cass Elementary And Middle School
- Lewis Cass High School
Utilities
- Forced Air Heating and Cooling System
Community Details
- Pets Allowed with Restrictions
- Pet Deposit $250
Listing and Financial Details
- $40 Application Fee
- Assessor Parcel Number 09-19-28-400-040.000-013
Map
Property History
| Date | Event | Price | List to Sale | Price per Sq Ft |
|---|---|---|---|---|
| 01/03/2025 01/03/25 | For Rent | $900 | -- | -- |
Source: Indiana Regional MLS
Source: Indiana Regional MLS
MLS Number: 202500217
Nearby Homes
- 112 S Main St
- 206 W Washington St
- 306 W Jackson St
- 105 S Sycamore St
- 530 W Jackson St
- 402 E North St
- 215 N Lincoln St
- 513 W Washington St
- 311 Sherwood Forest Dr
- 12324 S Payton Rd
- 11854 U S 35
- 1100 S 1100 E
- 1325 S 1100 E
- 4693 W 1300 S
- 11348 S 35 Hwy
- 10355 E Co Road 1075 S
- 231 Nancy Dr
- 5862 N 50 E
- 3885 N 00 Ew
- 386 W 300 N
- 127 W Jackson Unit 22 St Unit 22
- 127 W Jackson Unit 11 St Unit 11
- 127 W Jackson Unit 23 St Unit 23
- 127 W Jackson St
- 2900 N Apperson Way Unit 94
- 2900 N Apperson Way Unit 17
- 2501 N Apperson Way Unit 45
- 2501 N Apperson Way Unit 5
- 818 Bluegrass Trail
- 800 N Dixon Rd
- 2241 W Jefferson St
- 2519 Walker Ave
- 918 N Washington St
- 1404 W Mulberry St
- 800 Harvest Dr
- 1231 W Walnut St
- 1302 W Sycamore St
- 532 W Mulberry St
- 516 W Mulberry St
- 1809 W Carter St
