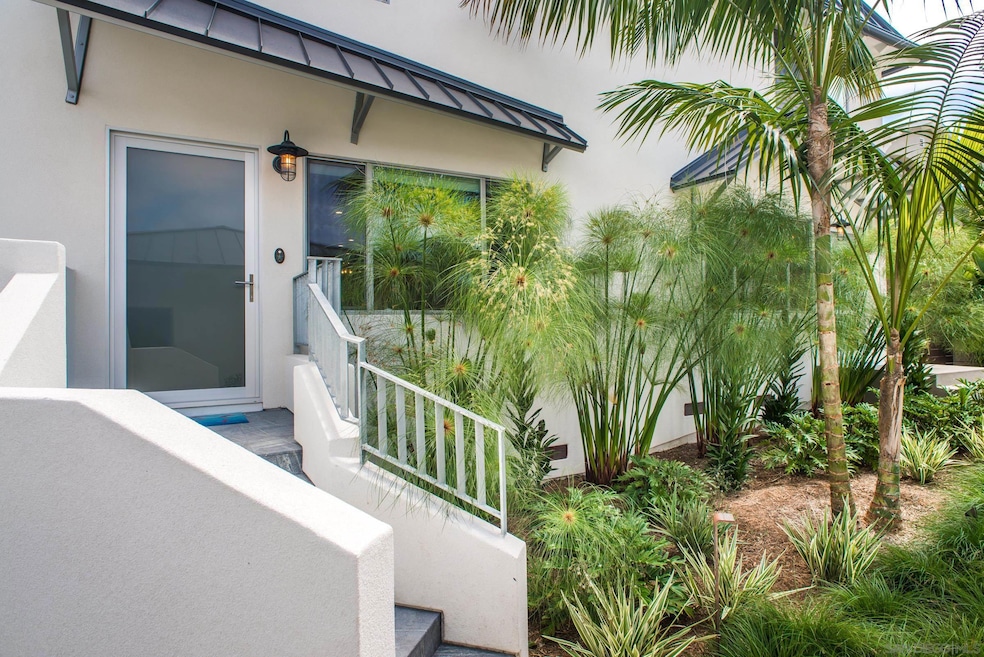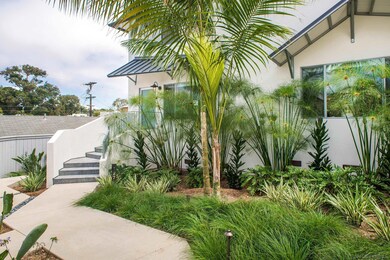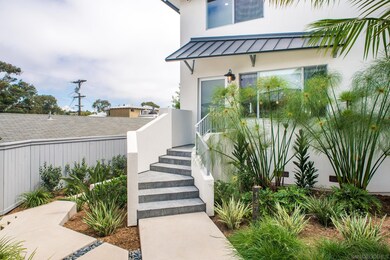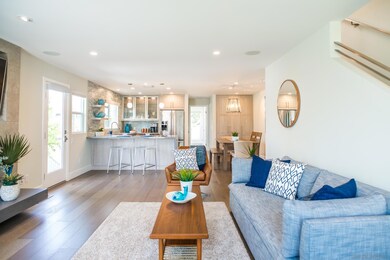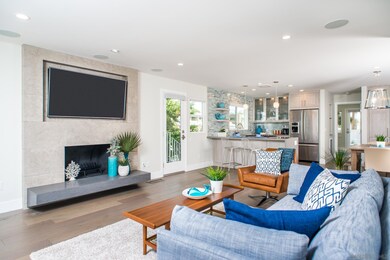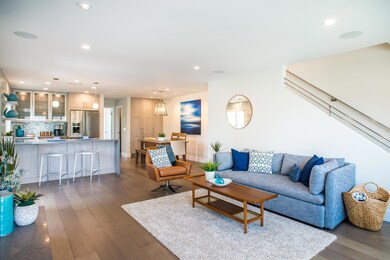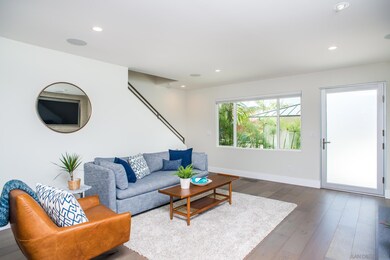
127 W Jason St Encinitas, CA 92024
Highlights
- Contemporary Architecture
- 2 Car Detached Garage
- Wood Fence
- Paul Ecke-Central Elementary Rated A
- Side by Side Parking
- Gentle Sloping Lot
About This Home
As of June 2024Located in the highly sought-after seaside community of Leucadia, this new and fully-upgraded furnished 3-bed / 3-bath home offers the ultimate contemporary beach living experience. No detail has been spared in the creation of this incredible home, designed by a well-known local builder John Dulich, from its high-end designer finishes to the spacious and ethereal feel the property evokes. Abundant windows and skylights allow for plenty of natural light throughout this thoughtfully-designed space which features top-of-the line Bosch and Jenn-Air stainless-steel appliances, unique and lighted custom cabinetry, slab counters, designer lighting, wide plank wood flooring, and ample closet and storage space. The inviting living area with fireplace is ideal for family relaxation and entertainment with a highly-upgraded sound system with speakers throughout the home. The contemporary-style kitchen leads to an optional third bedroom or office, that opens to a large patio with manicured landscaping, outdoor shower, modern furniture, and gas grill, perfect for entertaining. Upstairs, a custom primary entry door leads you into a spacious primary suite with planked vaulted ceilings, resort-style primary bath and oversized closet. A laundry room with a full-size washer and dryer are also upstairs along with an additional bedroom with adjoining bath. The property is located just west of the historic 101 Highway and is just a short distance from the beach, both Beacon's and Grandview, and all the boutiques and eateries that downtown Leucadia has to offer.
Last Agent to Sell the Property
Advantage Team Real Estate License #01415649 Listed on: 04/05/2024
Last Buyer's Agent
Tiffany Le
Max Enterprise, Inc. License #01376227
Property Details
Home Type
- Condominium
Est. Annual Taxes
- $16,852
Year Built
- Built in 2017
Lot Details
- Wood Fence
- Gentle Sloping Lot
Parking
- 2 Car Detached Garage
- Side by Side Parking
- Garage Door Opener
- Driveway
- Off-Street Parking
Home Design
- Contemporary Architecture
- Modern Architecture
- Metal Roof
- Stucco Exterior
Interior Spaces
- 1,684 Sq Ft Home
- 2-Story Property
Kitchen
- Gas Range
- Dishwasher
- Disposal
Bedrooms and Bathrooms
- 3 Bedrooms
- 3 Full Bathrooms
Laundry
- Laundry on upper level
- Dryer
- Washer
Utilities
- Vented Exhaust Fan
Listing and Financial Details
- Assessor Parcel Number 254-230-51-01
Community Details
Overview
- 2 Units
- Encinitas Community
Pet Policy
- Pets Allowed
Ownership History
Purchase Details
Home Financials for this Owner
Home Financials are based on the most recent Mortgage that was taken out on this home.Purchase Details
Similar Homes in Encinitas, CA
Home Values in the Area
Average Home Value in this Area
Purchase History
| Date | Type | Sale Price | Title Company |
|---|---|---|---|
| Grant Deed | $2,199,000 | Chicago Title | |
| Interfamily Deed Transfer | -- | First American Title Company |
Mortgage History
| Date | Status | Loan Amount | Loan Type |
|---|---|---|---|
| Open | $1,649,250 | New Conventional |
Property History
| Date | Event | Price | Change | Sq Ft Price |
|---|---|---|---|---|
| 07/11/2024 07/11/24 | Rented | $6,500 | 0.0% | -- |
| 07/02/2024 07/02/24 | Price Changed | $6,500 | -13.3% | $4 / Sq Ft |
| 06/11/2024 06/11/24 | For Rent | $7,500 | 0.0% | -- |
| 06/06/2024 06/06/24 | Sold | $2,199,000 | 0.0% | $1,306 / Sq Ft |
| 05/09/2024 05/09/24 | Pending | -- | -- | -- |
| 05/03/2024 05/03/24 | Price Changed | $2,199,000 | -4.2% | $1,306 / Sq Ft |
| 04/19/2024 04/19/24 | Price Changed | $2,295,000 | -4.2% | $1,363 / Sq Ft |
| 04/05/2024 04/05/24 | For Sale | $2,395,000 | +77.4% | $1,422 / Sq Ft |
| 10/28/2013 10/28/13 | Sold | $1,350,000 | 0.0% | $475 / Sq Ft |
| 10/07/2013 10/07/13 | Pending | -- | -- | -- |
| 09/23/2013 09/23/13 | For Sale | $1,350,000 | -- | $475 / Sq Ft |
Tax History Compared to Growth
Tax History
| Year | Tax Paid | Tax Assessment Tax Assessment Total Assessment is a certain percentage of the fair market value that is determined by local assessors to be the total taxable value of land and additions on the property. | Land | Improvement |
|---|---|---|---|---|
| 2024 | $16,852 | $1,537,133 | $1,137,828 | $399,305 |
| 2023 | $16,421 | $1,506,994 | $1,115,518 | $391,476 |
| 2022 | $16,063 | $1,477,446 | $1,093,646 | $383,800 |
| 2021 | $15,829 | $1,448,477 | $1,072,202 | $376,275 |
| 2020 | $15,601 | $1,433,625 | $1,061,208 | $372,417 |
| 2019 | $15,284 | $1,405,515 | $1,040,400 | $365,115 |
| 2018 | $14,987 | $1,377,956 | $1,020,000 | $357,956 |
Agents Affiliated with this Home
-
Bobby Graham

Seller's Agent in 2024
Bobby Graham
Personalized RE
(619) 379-9668
23 Total Sales
-
Sean Broderick

Seller's Agent in 2024
Sean Broderick
Advantage Team Real Estate
(619) 300-9405
2 in this area
17 Total Sales
-
Michael Driscoll

Seller Co-Listing Agent in 2024
Michael Driscoll
Personalized RE
(858) 248-0216
9 Total Sales
-
Laura Velez

Seller Co-Listing Agent in 2024
Laura Velez
Jose Cobian
(619) 245-5618
1 in this area
7 Total Sales
-
NoEmail NoEmail
N
Buyer's Agent in 2024
NoEmail NoEmail
None MRML
(646) 541-2551
5,678 Total Sales
-
T
Buyer's Agent in 2024
Tiffany Le
Max Enterprise, Inc.
Map
Source: San Diego MLS
MLS Number: 240007260
APN: 254-230-51-01
- 155 W Jason St Unit 6
- 137 Jupiter St
- 1230 Neptune Ave
- 170 Diana St Unit 20
- 170 Diana St Unit 30
- 1465 Neptune Ave
- 149 W Glaucus St Unit D
- 168 Coop Ct
- 1006 Neptune Ave
- 1524 N Coast Highway 101
- 1521 Neptune Ave
- 265 Sanford St
- 1560 N Coast Highway 101
- 1549 N Vulcan Ave Unit 18
- 1549 N Vulcan Ave Unit 7
- 1549 N Vulcan Ave Unit 3
- 1549 N Vulcan Ave Unit 40
- 1549 N Vulcan Ave Unit SPC 58
- 278 Sanford St
- 123 Jasper St Unit 21
