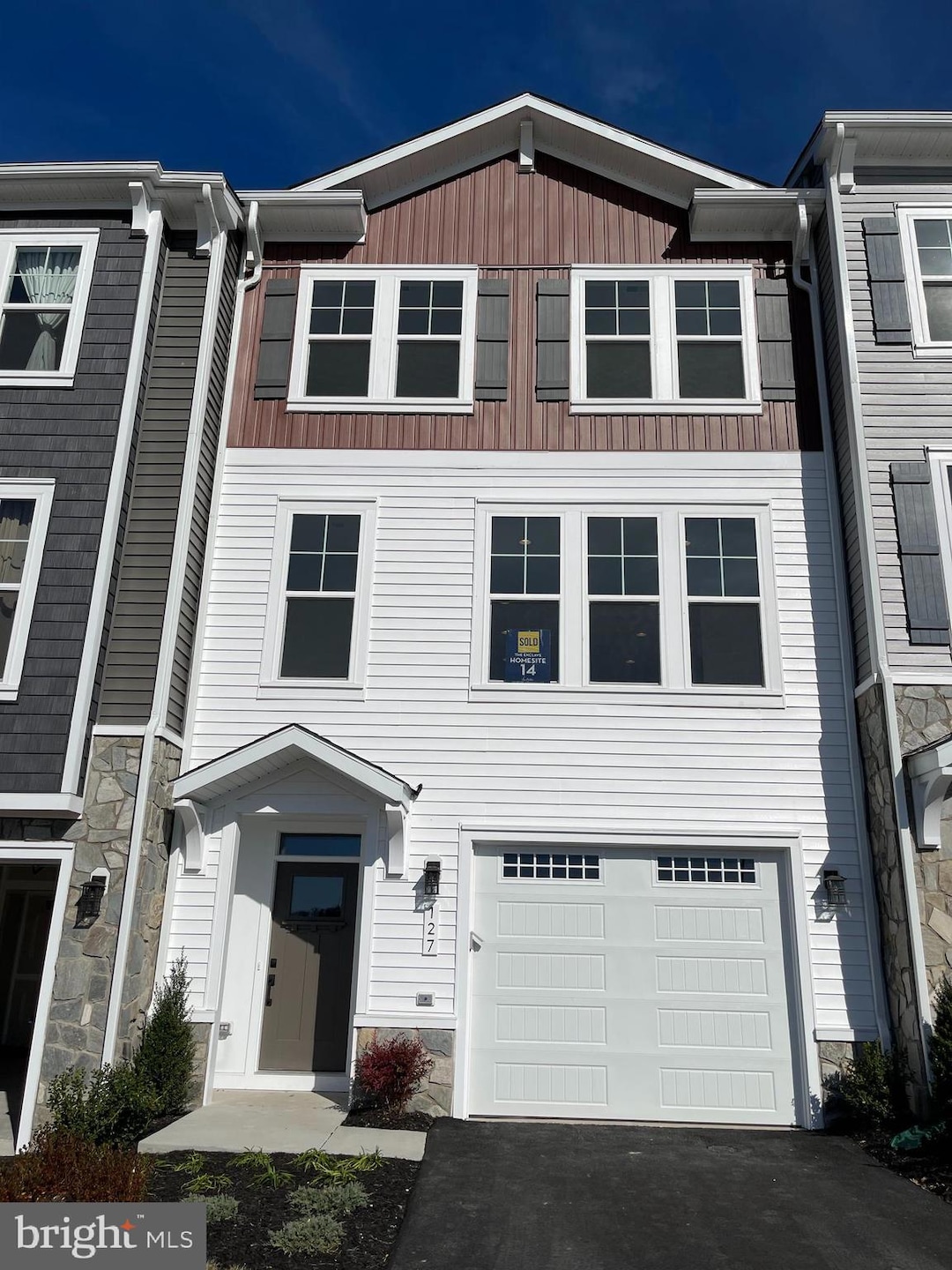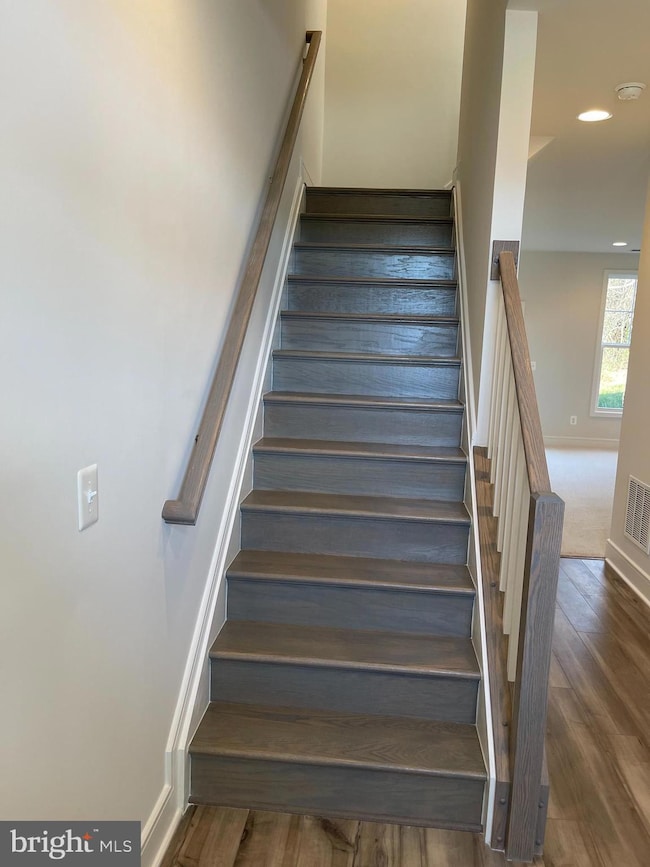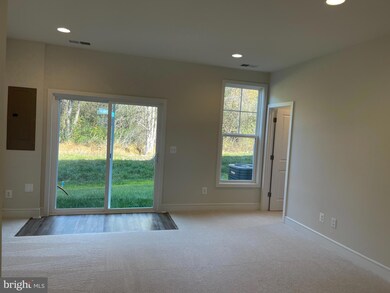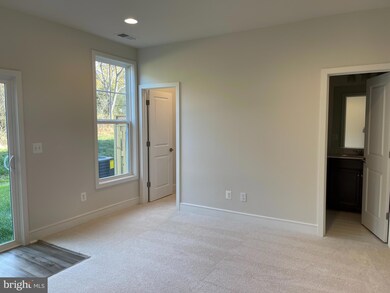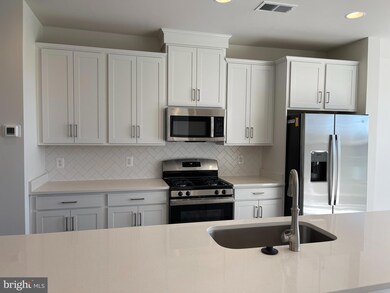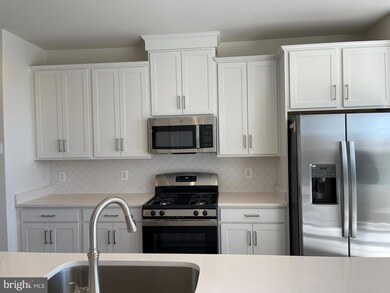127 Wake Robin Ct Lake Frederick, VA 22630
Highlights
- Bar or Lounge
- Gated Community
- Lake Privileges
- New Construction
- Open Floorplan
- Mountain View
About This Home
***TOWN HOME WITH MOUNTAIN VIEWS****This open-concept floorplan lends itself to both entertaining and intimate gatherings. The kitchen with large sit-down island is the center of attention with plenty of room for the home chef and food enthusiast alike. A large, yet cozy family room and dining area make this space in your home feel complete. At the end of the day, retreat to your owner's suite with private en suite bath with double vanities and spacious walk-in closet. This room may become your favorite and will certainly inspire you to put your feet up and relax. Down the hall, two additional bedrooms with a full bathroom offer comfortable options for family and friends. There's plenty of flex space to create a home that will compliment your lifestyle! Turn the lower level into a home office, gym or playroom .Laundry with upgraded washer and dryer is conveniently located on the bedroom level. This picturesque community offers tons of activities for outdoor lovers. Take a scenic hike around the 117 acre lake or go kayaking or fishing. The community pool and clubhouse with fitness center are under construction and are expected to be completed for the 2023 summer season. Shenandoah National Park, Skyline Drive, Appalachian Trail, rivers and golf courses are nearby. Easy access to commuter routes.
Listing Agent
(845) 559-3643 rajesh.cheruku@yahoo.com Ikon Realty - Ashburn License #0226010004 Listed on: 11/21/2025
Townhouse Details
Home Type
- Townhome
Year Built
- Built in 2022 | New Construction
Lot Details
- 1,742 Sq Ft Lot
- Backs to Trees or Woods
- Property is in excellent condition
Parking
- 1 Car Attached Garage
- 1 Driveway Space
- Front Facing Garage
- Garage Door Opener
Home Design
- Contemporary Architecture
- Slab Foundation
- Vinyl Siding
Interior Spaces
- 2,117 Sq Ft Home
- Property has 3 Levels
- Open Floorplan
- Crown Molding
- Ceiling Fan
- Recessed Lighting
- Window Treatments
- Carpet
- Mountain Views
Kitchen
- Breakfast Area or Nook
- Built-In Range
- Built-In Microwave
- Dishwasher
- Stainless Steel Appliances
- Kitchen Island
- Disposal
Bedrooms and Bathrooms
Laundry
- Dryer
- Washer
Finished Basement
- Walk-Out Basement
- Garage Access
- Front and Rear Basement Entry
- Basement Windows
Utilities
- 90% Forced Air Heating and Cooling System
- Natural Gas Water Heater
- Sewer Not Available
Additional Features
- Energy-Efficient Appliances
- Lake Privileges
Listing and Financial Details
- Residential Lease
- Security Deposit $2,395
- Tenant pays for all utilities
- The owner pays for association fees, snow removal, common area maintenance
- Rent includes common area maintenance, lawn service, snow removal, trash removal
- No Smoking Allowed
- 12-Month Min and 30-Month Max Lease Term
- Available 1/1/26
- $75 Repair Deductible
- Assessor Parcel Number 87B 1 7 14
Community Details
Overview
- Association fees include common area maintenance, recreation facility, reserve funds, snow removal, trash
- Lake Frederick Subdivision
- Community Lake
Amenities
- Recreation Room
- Bar or Lounge
Recreation
- Community Pool
- Recreational Area
- Jogging Path
Pet Policy
- Pets allowed on a case-by-case basis
- Pet Deposit $450
- $45 Monthly Pet Rent
Security
- Gated Community
Map
Property History
| Date | Event | Price | List to Sale | Price per Sq Ft |
|---|---|---|---|---|
| 11/21/2025 11/21/25 | For Rent | $2,395 | -- | -- |
Source: Bright MLS
MLS Number: VAFV2038166
APN: 87B1-7-14
- 117 Harvester Dr
- 103 Planetree Ct
- 118 Viceroy Way
- Hensley II Plan at Lake Frederick - Blue Ridge
- Chroma Plan at Lake Frederick - Piedmont
- Evoke II Plan at Lake Frederick - Piedmont
- Baldwin II Plan at Lake Frederick - Blue Ridge
- Nice II Plan at Lake Frederick - Valley
- Engage II Plan at Lake Frederick - Piedmont
- Refresh II Plan at Lake Frederick - Valley
- Aspen II Plan at Lake Frederick - Valley
- 0 Winchester Rd Unit VAWR2010162
- 0 Winchester Rd Unit VAWR134066
- 108 Bunting Ct
- 102 Betony Ct
- 105 Bayhill Terrace
- 103 Burkwood Terrace
- 114 Turnstone Ln
- 102 Phoebe Ct
- 108 Gadwell Ln
- 105 Chamomile Ct
- 139 Hornbeam Dr
- 103 Twinleaf Way
- 129 Leather Flower Dr
- 112 Virginia Dr
- 179 Berrys Ferry Rd
- 6721 Winchester Rd
- 236 Sherando Cir
- 165 Lexington Ct
- 513 Buckingham Dr
- 112 Jefferson Ct
- 104 Meadowbrook Dr
- 114 Highlander Rd
- 309 Fredericktowne Dr
- 202 London Downs Cir
- 13142 Lord Fairfax Hwy
- 321 Quinton Oaks Cir
- 203 Brunswick Rd
- 433 Ridgefield Ave
- 5205 Crooked Ln
