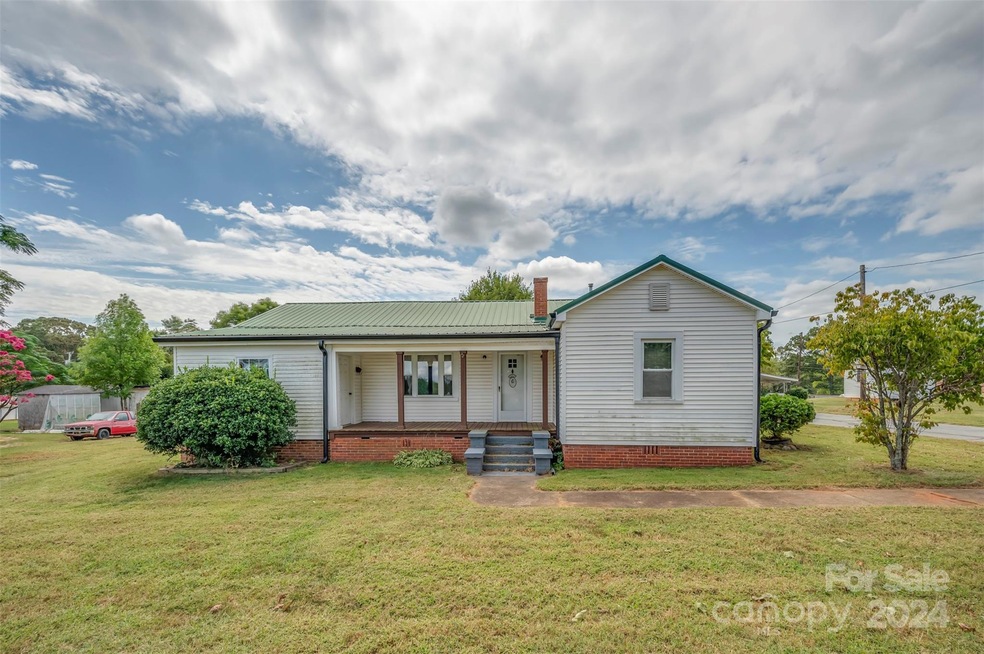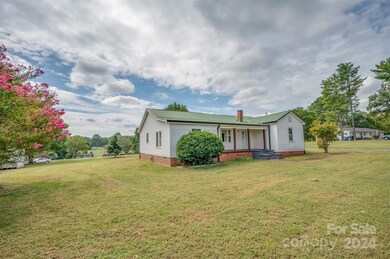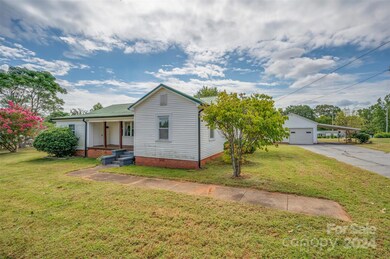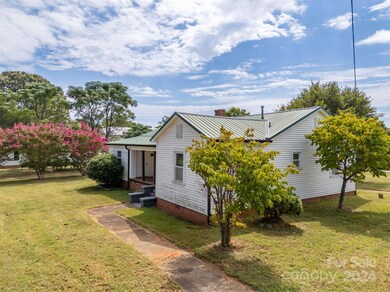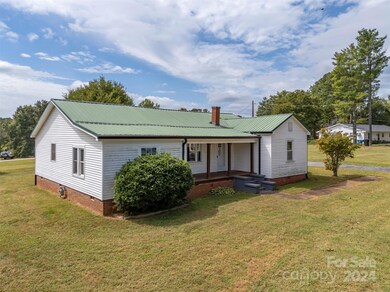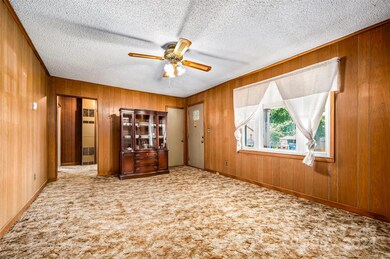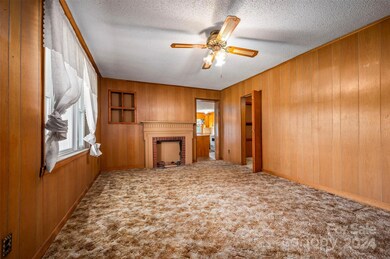
127 Walker St Forest City, NC 28043
Highlights
- 1 Car Detached Garage
- Detached Carport Space
- Level Lot
- 1-Story Property
About This Home
As of June 2025Charming 2-bedroom, 2 full bath home situated on 1.19 acres, conveniently located near downtown Forest City, POPS, and The Thermal Belt Rail Trail! This home has over 1500 Sq.Ft. of living space and features a metal roof, a detached garage, a carport, and a small outbuilding, offering versatility and ample space for storage. With its prime location and spacious lot, this house has the potential to be a fantastic investment and the perfect place to call home! Call today to schedule a time to see this one!
Last Agent to Sell the Property
Main Street Realty Group LLC Brokerage Email: kristen@msrghomes.com License #293626 Listed on: 09/16/2024
Home Details
Home Type
- Single Family
Est. Annual Taxes
- $1,356
Year Built
- Built in 1950
Lot Details
- Level Lot
- Cleared Lot
Parking
- 1 Car Detached Garage
- Detached Carport Space
- Driveway
Home Design
- Metal Roof
- Vinyl Siding
Interior Spaces
- 1,556 Sq Ft Home
- 1-Story Property
- Wired For Data
- Living Room with Fireplace
- Crawl Space
- Electric Range
Bedrooms and Bathrooms
- 2 Main Level Bedrooms
- 2 Full Bathrooms
Outdoor Features
- Outbuilding
Utilities
- Window Unit Cooling System
- Wall Furnace
- Heating System Uses Natural Gas
Listing and Financial Details
- Assessor Parcel Number 420059
Ownership History
Purchase Details
Home Financials for this Owner
Home Financials are based on the most recent Mortgage that was taken out on this home.Similar Homes in Forest City, NC
Home Values in the Area
Average Home Value in this Area
Purchase History
| Date | Type | Sale Price | Title Company |
|---|---|---|---|
| Warranty Deed | $170,000 | None Listed On Document | |
| Warranty Deed | $170,000 | None Listed On Document |
Mortgage History
| Date | Status | Loan Amount | Loan Type |
|---|---|---|---|
| Open | $17,500 | No Value Available | |
| Closed | $17,500 | No Value Available | |
| Open | $153,900 | New Conventional | |
| Closed | $153,900 | New Conventional |
Property History
| Date | Event | Price | Change | Sq Ft Price |
|---|---|---|---|---|
| 06/06/2025 06/06/25 | Sold | $170,000 | -2.6% | $107 / Sq Ft |
| 03/15/2025 03/15/25 | For Sale | $174,500 | +12.6% | $109 / Sq Ft |
| 10/07/2024 10/07/24 | Sold | $155,000 | -6.1% | $100 / Sq Ft |
| 09/16/2024 09/16/24 | For Sale | $164,995 | -- | $106 / Sq Ft |
Tax History Compared to Growth
Tax History
| Year | Tax Paid | Tax Assessment Tax Assessment Total Assessment is a certain percentage of the fair market value that is determined by local assessors to be the total taxable value of land and additions on the property. | Land | Improvement |
|---|---|---|---|---|
| 2024 | $1,356 | $129,300 | $12,000 | $117,300 |
| 2023 | $448 | $129,300 | $12,000 | $117,300 |
| 2022 | $448 | $74,000 | $16,800 | $57,200 |
| 2021 | $657 | $74,000 | $16,800 | $57,200 |
| 2020 | $657 | $74,000 | $16,800 | $57,200 |
| 2019 | $649 | $74,000 | $16,800 | $57,200 |
| 2018 | $479 | $53,400 | $10,800 | $42,600 |
| 2016 | $479 | $53,400 | $10,800 | $42,600 |
| 2013 | -- | $53,400 | $10,800 | $42,600 |
Agents Affiliated with this Home
-
Brittany Beam

Seller's Agent in 2025
Brittany Beam
Keller Williams Unified
(704) 472-8362
9 in this area
94 Total Sales
-
Mitchell Reed
M
Buyer's Agent in 2025
Mitchell Reed
Nexus Realty LLC
(828) 808-0534
1 in this area
2 Total Sales
-
Kristen Greene

Seller's Agent in 2024
Kristen Greene
Main Street Realty Group LLC
(828) 289-8527
50 in this area
161 Total Sales
Map
Source: Canopy MLS (Canopy Realtor® Association)
MLS Number: 4180853
APN: 420059
- 150 Holland St
- 00 Sunset Dr
- 179 Sunnyside St
- 0 Kimbrell Ln
- 118 Landis St
- 324 Harmon St
- 115 Hill St
- 178 Watkins Dr
- 284 Brackett Rd
- 301 Doggett Rd
- 170 Coventry Ln
- 0 Mulberry St
- 136 Coventry Ln
- 137 Hardin Rd
- 168 Collins Ave
- 135 Old Caroleen Rd
- 204 Caldwell St
- 148 Westhaven St
- 282 Arlington St
- 160 Arlington St Unit 164
