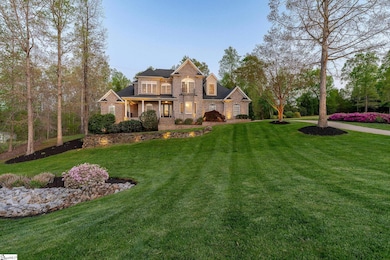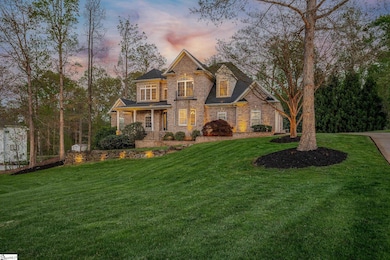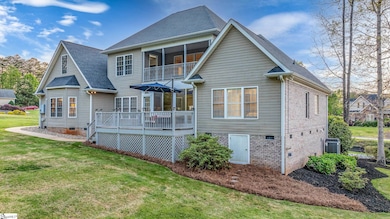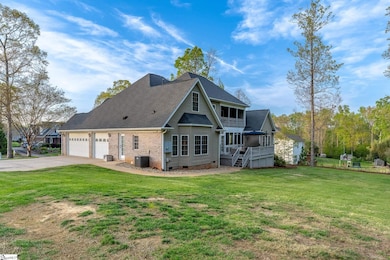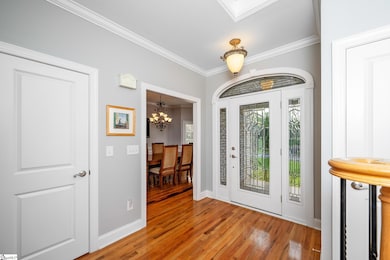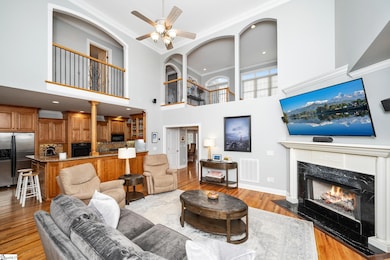127 Warren Dr Easley, SC 29640
Highlights
- Greenhouse
- Open Floorplan
- Traditional Architecture
- Richard H. Gettys Middle School Rated A-
- Deck
- Wood Flooring
About This Home
Luxury living at its finest- welcome to this stunning, 5-bedroom, 3.5-bath estate where elegance meets comfort in every detail. Situated in a picturesque community with scenic walking trails, a tranquil lake, and a private pool, this home features the perfect blend of upscale living and everyday functionality. Step into the grand two-story living room, featuring a dramatic fireplace flanked by custom-built bookcases, gleaming hardwood floors, and an abundance of natural light. The open-concept main living area flows seamlessly into the chef’s kitchen, complete with solid wood cabinetry, a full suite of appliances, and bar seating for six — perfect for casual mornings or elegant evenings. This exceptional home boasts two luxurious primary suites, one with tray ceilings, recessed lighting, and a spa-inspired ensuite bath including a double vanity, jetted garden tub, separate shower, private water closet, and an expansive walk-in closet. Designed with versatility in mind, the layout allows for the easy addition of a second living quarters. A formal dining room with inlaid hardwood, a cozy kids' play area tucked under the stairs, and a sun-drenched greenhouse/sunroom provide spaces for every lifestyle. Additional highlights include: 3-car garage, laundry room with a deep sink and built-in cabinetry, private second story balcony and an entertaining deck off the main living space, professionally landscaped yard with in-ground sprinkler system, custom exterior lighting for nighttime curb appeal, central vacuum system, security system with cameras, gutter guard system for low maintenance living and more! This home isn’t just a place to live — it’s a lifestyle. A rare combination of comfort, luxury, and community amenities, all waiting for you. Downtown Greenville is 14 miles away, downtown Easley is4miles away, Clemson University is 20 miles away. Please verify any information you deem important. *Check out the virtual tour!
Home Details
Home Type
- Single Family
Est. Annual Taxes
- $1,659
Year Built
- Built in 2004
Lot Details
- Sprinkler System
- Few Trees
Home Design
- Traditional Architecture
- Brick Exterior Construction
- Architectural Shingle Roof
- Vinyl Siding
Interior Spaces
- 3,200-3,399 Sq Ft Home
- 2-Story Property
- Open Floorplan
- Central Vacuum
- Bookcases
- Tray Ceiling
- Smooth Ceilings
- Ceiling height of 9 feet or more
- Ceiling Fan
- Gas Log Fireplace
- Insulated Windows
- Window Treatments
- Living Room
- Breakfast Room
- Dining Room
- Bonus Room
- Sun or Florida Room
- Screened Porch
- Crawl Space
Kitchen
- Built-In Oven
- Gas Cooktop
- Microwave
- Dishwasher
- Granite Countertops
- Disposal
Flooring
- Wood
- Carpet
- Ceramic Tile
Bedrooms and Bathrooms
- 5 Bedrooms | 2 Main Level Bedrooms
- Walk-In Closet
- 3.5 Bathrooms
- Hydromassage or Jetted Bathtub
- Garden Bath
Laundry
- Laundry Room
- Laundry on main level
- Sink Near Laundry
- Washer Hookup
Home Security
- Security System Owned
- Fire and Smoke Detector
Parking
- 3 Car Attached Garage
- Garage Door Opener
- Driveway
Outdoor Features
- Balcony
- Deck
- Greenhouse
Schools
- East End Elementary School
- Richard H. Gettys Middle School
- Easley High School
Utilities
- Multiple cooling system units
- Forced Air Heating and Cooling System
- Multiple Heating Units
- Heating System Uses Natural Gas
- Underground Utilities
- Gas Water Heater
- Septic Tank
- Cable TV Available
Community Details
- Montague Lakes Subdivision
Listing and Financial Details
- Assessor Parcel Number 5120-09-05-6073
Map
Source: Greater Greenville Association of REALTORS®
MLS Number: 1562718
APN: 5120-09-05-6073
- 124 Barnett Way
- 907 Dacusville Hwy
- 149 Walker St Unit 615
- 108 Textile Ct
- 227 Stonyway Ln
- 102 Buckingham Ct
- 303 Asbury Cir
- 00 Prince Perry Rd Unit Herta street
- 110 Textile Ct
- 106 Textile Ct
- 104 Textile Ct
- 102 Textile Ct
- 100 Textile Ct
- 215 Stonyway Ln
- 111 Hideaway Ct
- 314 Stonyway Ln
- 222 Stonyway Ln
- 224 Stonyway Ln
- 107 Hideaway Ct
- 206 Hidden Trail
- 122 Riverstone Ct
- 100 Turner Pointe Rd
- 105 Stewart Dr
- 504 S C St
- 601 S 5th St
- 103 Woodhill Dr Unit Downstairs apartment
- 225 Joes Ct
- 117 Highland Park Ct
- 106 Northridge Ct
- 202 Walnut Hill Dr
- 107 Auston Woods Cir
- 130 Perry Bend Cir
- 100 Hillandale Ct
- 201 Rolling Ridge Way
- 219 Andrea Cir
- 100 James Way
- 104 Glazed Springs Ct
- 706 Pelzer Hwy
- 201 Worcester Ln
- 102 Cardinal George Ct

