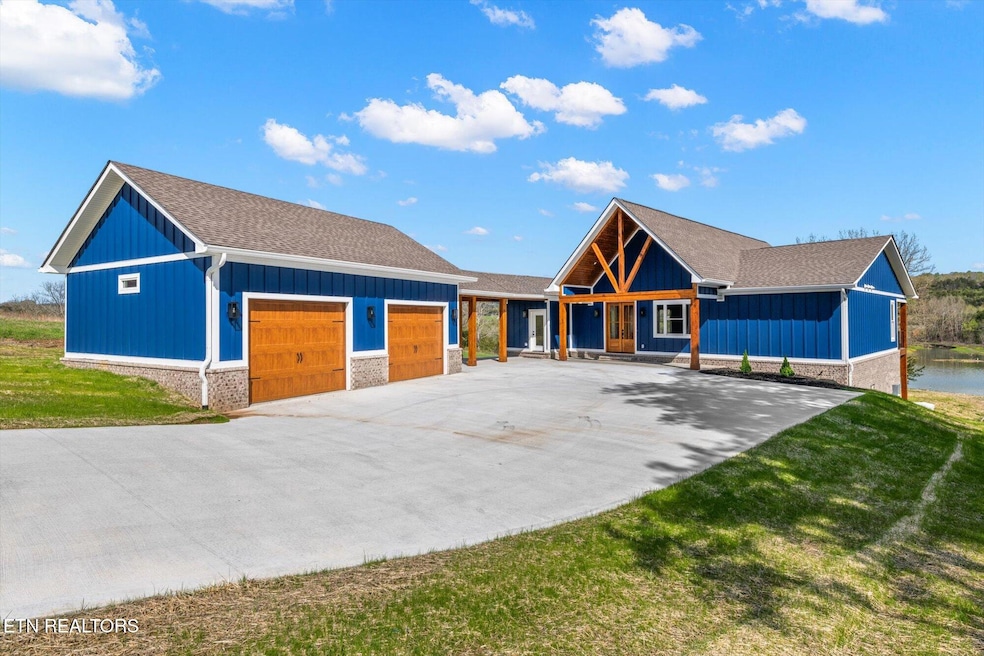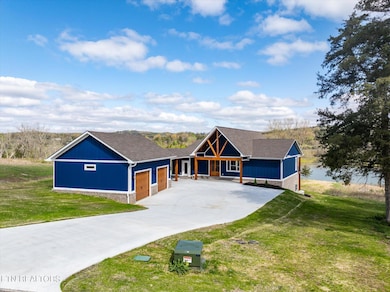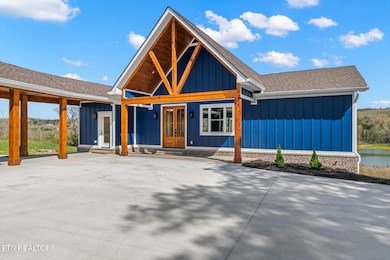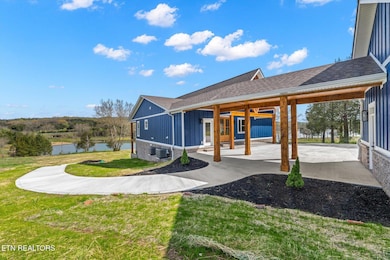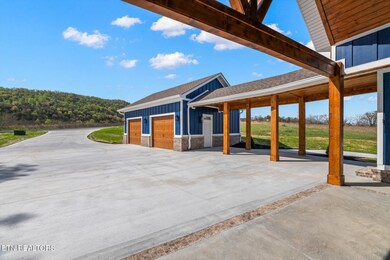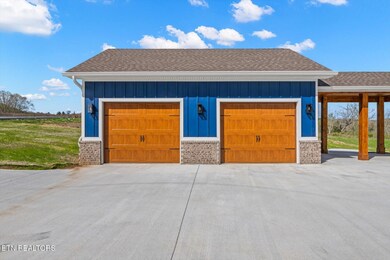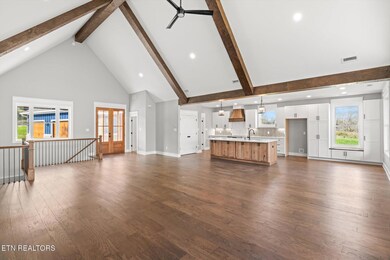127 Waterfront Knoll Sharps Chapel, TN 37866
Chuck Swan NeighborhoodEstimated payment $7,704/month
Highlights
- Lake Front
- Deck
- Cathedral Ceiling
- New Construction
- Traditional Architecture
- Wood Flooring
About This Home
Brand new construction on this nearly 1-acre level lakefront lot. 3,600 square feet and 4 bedrooms with a lake view in all. Primary bedroom on the main floor with a tiled walk-in shower and walk-in closet with custom shelving. Open floor plan with cathedral ceiling and plenty of windows to enjoy that Norris Lake view and bring in that natural light. Covered back porch on both levels to for you to entertain or relax. Huge laundry room that leads out to the breezeway to your spacious two-car garage. Plenty of room to store that fishing boat in the winter. The downstairs features three bedrooms, a bar, and living room perfect for an entertainment space. There's an extra laundry room and plenty of storage. This lakefront lot is not year-round water BUT it is dockable. Buyer will need to apply for dock permit. Property is located just off a main road. Within 20-minutes to a Walmart and other grocery stores. Short boat ride to several marinas and restaurants on the water. Short drive to the main highway.
Here's a link for a video tour:
Home Details
Home Type
- Single Family
Est. Annual Taxes
- $917
Year Built
- Built in 2024 | New Construction
Lot Details
- 0.99 Acre Lot
- Lake Front
- Level Lot
Parking
- 2 Car Detached Garage
- Parking Available
- Garage Door Opener
Home Design
- Traditional Architecture
- Brick Exterior Construction
- Block Foundation
- Frame Construction
Interior Spaces
- 3,600 Sq Ft Home
- Cathedral Ceiling
- Ceiling Fan
- Vinyl Clad Windows
- Bonus Room
- Storage
- Lake Views
Kitchen
- Self-Cleaning Oven
- Range
- Microwave
- Dishwasher
- Kitchen Island
Flooring
- Wood
- Tile
- Vinyl
Bedrooms and Bathrooms
- 4 Bedrooms
- Primary Bedroom on Main
- Walk-In Closet
- Walk-in Shower
Laundry
- Laundry Room
- Washer and Dryer Hookup
Finished Basement
- Walk-Out Basement
- Recreation or Family Area in Basement
Outdoor Features
- Access To Lake
- Deck
- Covered Patio or Porch
Utilities
- Central Heating and Cooling System
- Septic Tank
- Internet Available
Community Details
- No Home Owners Association
- Paradise Pointe Subdivision
Listing and Financial Details
- Assessor Parcel Number 027H A 014.00
Map
Home Values in the Area
Average Home Value in this Area
Tax History
| Year | Tax Paid | Tax Assessment Tax Assessment Total Assessment is a certain percentage of the fair market value that is determined by local assessors to be the total taxable value of land and additions on the property. | Land | Improvement |
|---|---|---|---|---|
| 2024 | $917 | $48,250 | $48,250 | $0 |
| 2023 | $917 | $48,250 | $48,250 | $0 |
Property History
| Date | Event | Price | List to Sale | Price per Sq Ft |
|---|---|---|---|---|
| 07/30/2025 07/30/25 | Price Changed | $1,450,000 | -1.7% | $403 / Sq Ft |
| 06/24/2025 06/24/25 | Price Changed | $1,475,000 | -4.8% | $410 / Sq Ft |
| 04/10/2025 04/10/25 | For Sale | $1,550,000 | -- | $431 / Sq Ft |
Source: East Tennessee REALTORS® MLS
MLS Number: 1296632
APN: 087027H A 01400
- 0 Waterfront Knoll Unit 1304154
- 0 Waterfront Knoll Unit 1311899
- 0 Waterfront Knoll Unit 1313241
- 0 Waterfront Knoll Unit 1301634
- 0 Waterfront Knl Lot #5 Unit 1269332
- na Waterfront Knoll
- Water Waterfront
- Tract 1 Off Sharps Chapel Rd
- 0 Mountain Way Unit 1260365
- 0 Mountain Way Unit 1286227
- lot A-B 11 Mountain Way
- 755 Tanglewood Rd
- 752 Tanglewood Rd
- 1217 Sharps Chapel Rd
- 0 Tanglewood Rd Unit 1308179
- 150 Lakeview Cir
- Lot 45 Walleye Point
- 176 Humingbird Ln
- 0 River Ridge Road Tract 1
- 0 River Ridge Road Tract 4
- 128 Harness Rd
- 1330 Main St
- 765 Deerfield Way
- 241 Harless Rd
- 201 Sandy Cir
- 187 Sandy Cir
- 184 Glade Rd
- 8510 Coppock Rd
- 414 Rutledge Pike
- 7452 Game Bird St
- 7548 Applecross Rd
- 247 Lakeview Ln
- 6864 Squirrel Run Ln
- 7714 Cotton Patch Rd
- 6105 Thomas Weaver Rd
- 2125 Old Highway 25e Unit 1
- 7427 Earl Gray Way
- 7001 Edon Hall Way
- 7101 Majors Landing Ln
- 345 Mcvey Rd
