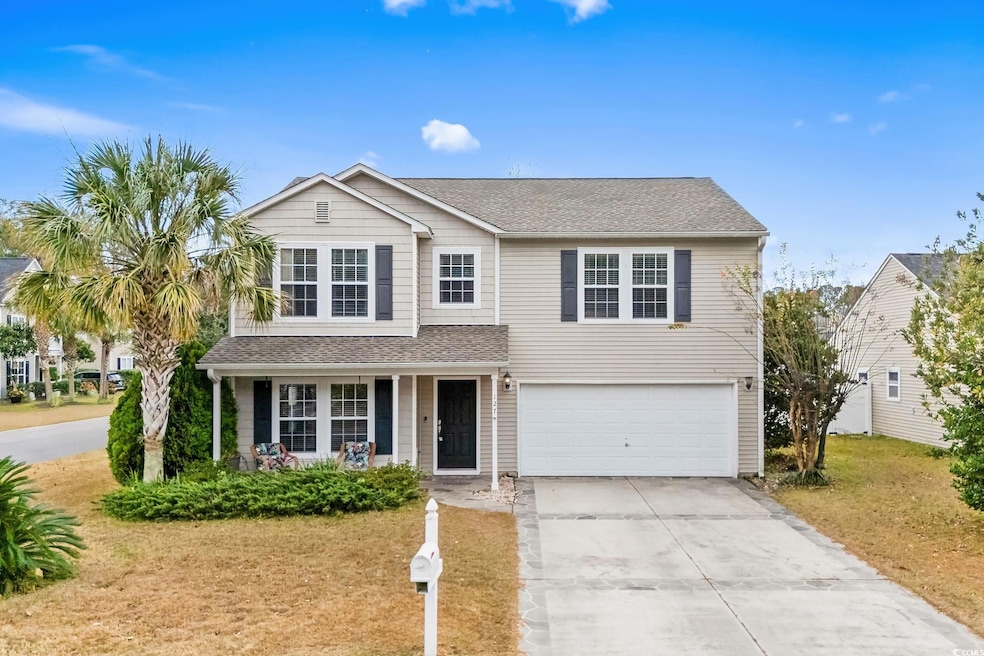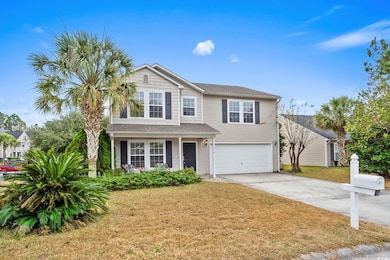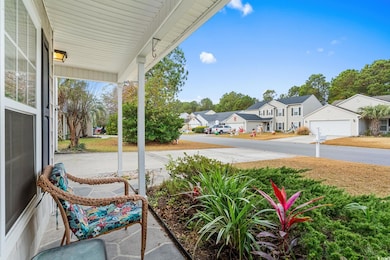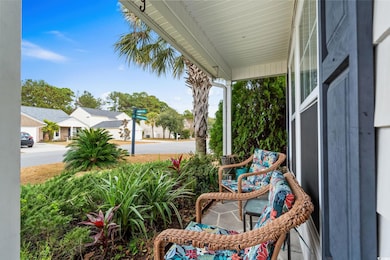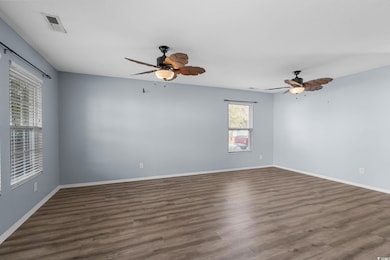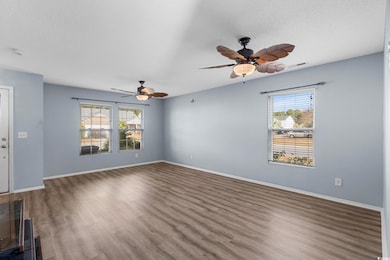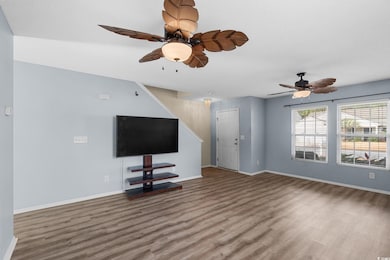127 Weeping Willow Dr Myrtle Beach, SC 29579
Estimated payment $2,163/month
Highlights
- Clubhouse
- Corner Lot
- Den
- Ocean Bay Elementary School Rated A
- Community Pool
- Stainless Steel Appliances
About This Home
Welcome to 127 Weeping Willow Drive. A great home tucked inside the highly desirable Belle Grove neighborhood in Carolina Forest. This charming 3-bed, 2 1/2-bath property offers the perfect blend of comfort, privacy, and convenience, just minutes from shopping, dining, medical facilities, and Myrtle Beach’s world-famous coastline. Step inside to an inviting, open layout with plenty of natural light and functional space for everyday living or entertaining. The kitchen flows seamlessly into the main living area, creating an ideal setup for gatherings, meal prep, or relaxing evenings at home. Upstairs you will find the large primary bedroom with a walk in closet and full primary bathroom. The additional bedrooms are well sized. A large loft area is perfect for an in home theatre room or additional family room. One of this home’s best features sits just beyond the back door. A spacious patio overlooking a large, fully fenced-in yard, perfect for pets, kids, and outdoor living year-round. Whether you're enjoying morning coffee, weekend barbecues, or unwinding after a long day, the private hot tub adds the perfect touch of relaxation. Additional highlights include comfortable bedrooms, well-designed bathrooms, ample storage, and a location that continues to grow in popularity and value. If you’ve been searching for a move-in ready home with outdoor perks in a top Myrtle Beach community, this one should be at the top of your list. Schedule your showing today!
Home Details
Home Type
- Single Family
Year Built
- Built in 2004
Lot Details
- 8,712 Sq Ft Lot
- Fenced
- Corner Lot
- Rectangular Lot
HOA Fees
- $77 Monthly HOA Fees
Parking
- 2 Car Attached Garage
- Garage Door Opener
Home Design
- Split Level Home
- Bi-Level Home
- Slab Foundation
- Vinyl Siding
Interior Spaces
- 2,308 Sq Ft Home
- Ceiling Fan
- Entrance Foyer
- Family or Dining Combination
- Den
- Fire and Smoke Detector
Kitchen
- Range
- Microwave
- Dishwasher
- Stainless Steel Appliances
- Disposal
Flooring
- Carpet
- Laminate
- Vinyl
Bedrooms and Bathrooms
- 3 Bedrooms
- Split Bedroom Floorplan
- 2 Full Bathrooms
Laundry
- Laundry Room
- Washer and Dryer
Outdoor Features
- Patio
- Front Porch
Location
- Outside City Limits
Schools
- Ocean Bay Elementary School
- Ocean Bay Middle School
- Carolina Forest High School
Utilities
- Central Heating and Cooling System
- Underground Utilities
- Water Heater
- Phone Available
- Cable TV Available
Community Details
Overview
- Association fees include electric common, trash pickup, pool service, manager, common maint/repair, recreation facilities, legal and accounting
- The community has rules related to fencing
Amenities
- Clubhouse
Recreation
- Community Pool
Map
Home Values in the Area
Average Home Value in this Area
Tax History
| Year | Tax Paid | Tax Assessment Tax Assessment Total Assessment is a certain percentage of the fair market value that is determined by local assessors to be the total taxable value of land and additions on the property. | Land | Improvement |
|---|---|---|---|---|
| 2024 | $1,352 | $13,742 | $4,035 | $9,707 |
| 2023 | $4,232 | $8,658 | $2,002 | $6,656 |
| 2021 | $909 | $8,658 | $2,002 | $6,656 |
| 2020 | $798 | $8,658 | $2,002 | $6,656 |
| 2019 | $798 | $8,658 | $2,002 | $6,656 |
| 2018 | $753 | $7,912 | $1,656 | $6,256 |
| 2017 | $738 | $7,912 | $1,656 | $6,256 |
| 2016 | -- | $7,912 | $1,656 | $6,256 |
| 2015 | $2,554 | $7,913 | $1,657 | $6,256 |
| 2014 | $681 | $7,913 | $1,657 | $6,256 |
Property History
| Date | Event | Price | List to Sale | Price per Sq Ft | Prior Sale |
|---|---|---|---|---|---|
| 12/08/2025 12/08/25 | For Sale | $379,900 | +11.7% | $165 / Sq Ft | |
| 05/31/2023 05/31/23 | Sold | $340,000 | -2.8% | $147 / Sq Ft | View Prior Sale |
| 03/30/2023 03/30/23 | Price Changed | $349,900 | -4.1% | $152 / Sq Ft | |
| 03/15/2023 03/15/23 | Price Changed | $364,900 | -2.7% | $158 / Sq Ft | |
| 02/26/2023 02/26/23 | For Sale | $374,900 | +97.3% | $162 / Sq Ft | |
| 07/15/2014 07/15/14 | Sold | $190,000 | -4.5% | $84 / Sq Ft | View Prior Sale |
| 05/12/2014 05/12/14 | Pending | -- | -- | -- | |
| 04/28/2014 04/28/14 | For Sale | $198,900 | -- | $88 / Sq Ft |
Purchase History
| Date | Type | Sale Price | Title Company |
|---|---|---|---|
| Warranty Deed | $340,000 | -- | |
| Warranty Deed | $190,000 | -- | |
| Deed | $167,403 | -- |
Mortgage History
| Date | Status | Loan Amount | Loan Type |
|---|---|---|---|
| Open | $351,220 | VA | |
| Previous Owner | $180,500 | Future Advance Clause Open End Mortgage | |
| Previous Owner | $167,400 | Purchase Money Mortgage |
Source: Coastal Carolinas Association of REALTORS®
MLS Number: 2529003
APN: 39615020085
- 301 Black Willow Ct
- 809 Cherry Bark Ct
- 2783 Coopers Ct Unit MB
- 1111 Harvester Cir
- 334 Bellegrove Dr
- 1052 Harvester Cir
- 8016 Bird Key Ct
- 1305 Harvester Cir
- 1004 Harvester Cir
- 829 Barn Owl Ct
- 1298 Harvester Cir Unit 1298 The Farm
- 245 Carolina Farms Blvd
- 444 Bellegrove Dr
- 4552 Farm Lake Dr
- 1019 Bluffview Dr
- 3061 Regency Oaks Dr
- 3060 Marsh Island Dr
- 5068 Wavering Place Loop
- 5165 Morning Frost Place
- 3091 Marsh Island Dr
- 765 Dragonfly Dr
- 208 Wind Fall Way
- 1096 Harvester Cir
- 101 Ascend Loop
- 2834 Farmer Brown Ct
- 147 Laurenco Loop
- 5165 Morning Frost Place
- 400 Black Smith Ln Unit A
- 101 Breakers Dr
- 599 Hay Hill Ln
- 915 Brentmoor Dr
- 388 Hinson Dr
- 4879 Luster Leaf Cir Unit ID1355268P
- 4843 Luster Leaf Cir Unit 402
- 4856 Carnation Cir Unit 302
- 4811 Magnolia Lake Dr Unit 302
- 501 Hinson Dr
- 5895 Arbor Isle Way Unit A2
- 5895 Arbor Isle Way Unit B2
- 5895 Arbor Isle Way Unit A4
