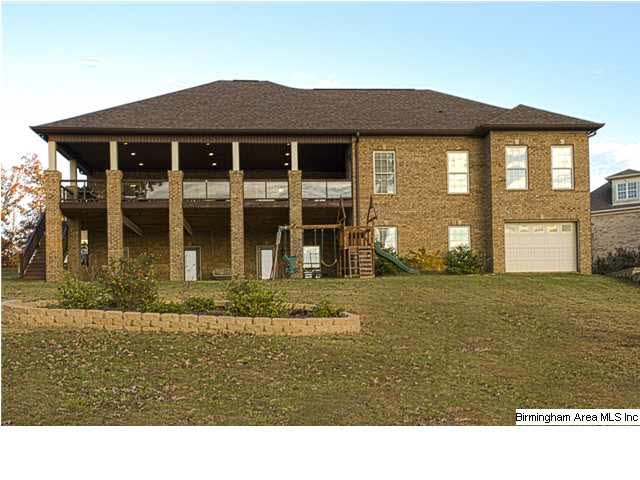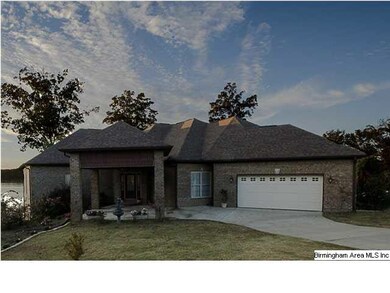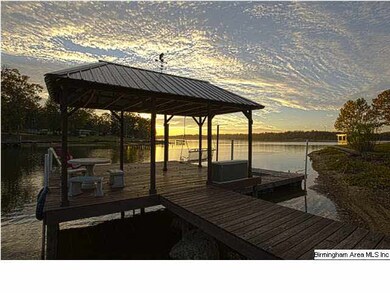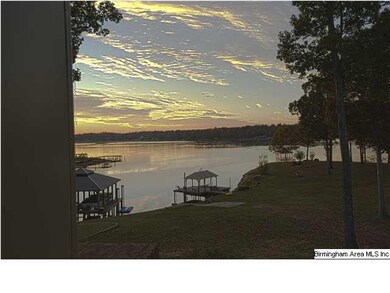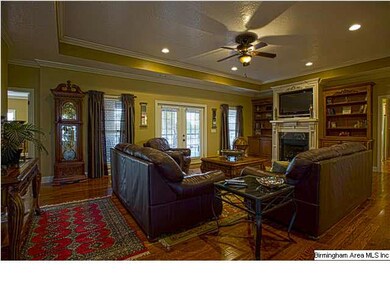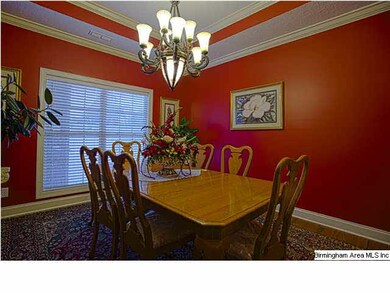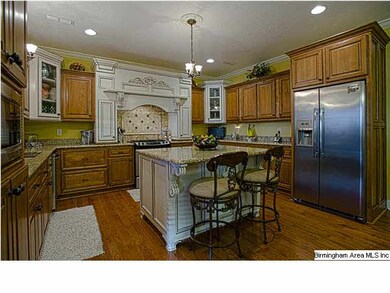
127 Whispering Oaks Talladega, AL 35160
Highlights
- Boathouse
- Private Dock
- Fishing
- 80 Feet of Waterfront
- Community Boat Launch
- Sitting Area In Primary Bedroom
About This Home
As of October 2016FABULOUS HOUSE, WATERFRONT AND LOCATION!!! ALL BEDROOMS HAVE A GREAT VIEW OF LAKE. THIS EXQUISITE HOME FEATURES HARDWOOD THROUGHOUT, HEAVY CROWN MOLDING, GRANITE COUNTER TOPS, CUSTOM CABINETRY, COMPOSITE DECKING AND MORE. THE HOME HAS A GREAT FLOW AS YOU ENTER THE LARGE FAMILY ROOM WITH FIREPLACE AND VIEW OF LAKE. THIS ROOM IS OPEN TO THE FORMAL DINING AREA. THE KITCHEN FEATURES BEAUTIFUL CUSTOM CABINETS, AN ISLAND, PLENTY OF DRAWERS AND CABINETS. THERE IS ALSO A LARGE EAT IN AREA. THE MASTER BEDROOM IS A "DREAM" WITH A LARGE SITTING AREA, HUGE SHOWER, SEPARATE VANITIES AND LARGE WALK IN CLOSETS. THE FINISHED BASEMENT FEATURES A DEN/BILLIARD ROOM, 3 BEDROOMS AND 2 BATHS, ADDITIONAL FINISHED AREAS THAT COULD SERVE AS 2 OR MORE BEDROOMS ANOTHER LIVING AREA AND A WET BAR. THERE IS A UTILITY GARAGE IN THE BASEMENT ALSO. THE OVER SIZED DECKS AND PATIO PROVIDE AN ABUNDANCE OF OUTDOOR SPACE FOR FAMILY AND FRIENDS. THE DOCK AND BOAT LAUNCH PROVIDE YEAR ROUND WATER ACTIVITIES.
Last Agent to Sell the Property
Fields Gossett Realty License #86694 Listed on: 12/04/2012
Home Details
Home Type
- Single Family
Est. Annual Taxes
- $2,256
Year Built
- 2010
Lot Details
- 80 Feet of Waterfront
- Few Trees
Parking
- 3 Car Attached Garage
- Garage on Main Level
- Front Facing Garage
Home Design
- Ridge Vents on the Roof
Interior Spaces
- 1-Story Property
- Wet Bar
- Crown Molding
- Ceiling Fan
- Recessed Lighting
- Ventless Fireplace
- Stone Fireplace
- Gas Fireplace
- Double Pane Windows
- Insulated Doors
- Living Room with Fireplace
- Dining Room
- Home Office
- Walkup Attic
Kitchen
- Double Oven
- Electric Oven
- Gas Cooktop
- Built-In Microwave
- Dishwasher
- Stainless Steel Appliances
- Kitchen Island
- Stone Countertops
Flooring
- Wood
- Carpet
- Tile
Bedrooms and Bathrooms
- 4 Bedrooms
- Sitting Area In Primary Bedroom
- Walk-In Closet
- Bathtub and Shower Combination in Primary Bathroom
- Double Shower
- Garden Bath
- Separate Shower
- Linen Closet In Bathroom
Laundry
- Laundry Room
- Laundry on main level
- Washer and Electric Dryer Hookup
Finished Basement
- Basement Fills Entire Space Under The House
- Bedroom in Basement
- Recreation or Family Area in Basement
- Stubbed For A Bathroom
- Natural lighting in basement
Outdoor Features
- Swimming Allowed
- Boathouse
- Private Dock
- Covered Deck
- Covered patio or porch
Utilities
- Two cooling system units
- Two Heating Systems
- Central Heating
- Heat Pump System
- Multiple Water Heaters
- Electric Water Heater
- Septic Tank
Community Details
- Community Boat Launch
- Fishing
Listing and Financial Details
- Assessor Parcel Number 09-08-27-0-000-049.038
Similar Homes in the area
Home Values in the Area
Average Home Value in this Area
Mortgage History
| Date | Status | Loan Amount | Loan Type |
|---|---|---|---|
| Closed | $100,000 | Credit Line Revolving |
Property History
| Date | Event | Price | Change | Sq Ft Price |
|---|---|---|---|---|
| 10/18/2016 10/18/16 | Sold | $449,999 | -18.2% | $200 / Sq Ft |
| 09/05/2016 09/05/16 | Pending | -- | -- | -- |
| 05/13/2016 05/13/16 | For Sale | $549,900 | +4.7% | $245 / Sq Ft |
| 05/27/2014 05/27/14 | Sold | $525,000 | -7.9% | $122 / Sq Ft |
| 04/18/2014 04/18/14 | Pending | -- | -- | -- |
| 12/04/2012 12/04/12 | For Sale | $569,900 | -- | $133 / Sq Ft |
Tax History Compared to Growth
Tax History
| Year | Tax Paid | Tax Assessment Tax Assessment Total Assessment is a certain percentage of the fair market value that is determined by local assessors to be the total taxable value of land and additions on the property. | Land | Improvement |
|---|---|---|---|---|
| 2024 | $2,256 | $56,250 | $13,690 | $42,560 |
| 2023 | $2,256 | $56,250 | $13,690 | $42,560 |
| 2022 | $2,317 | $57,250 | $13,460 | $43,790 |
| 2021 | $1,772 | $44,140 | $11,700 | $32,440 |
| 2020 | $1,772 | $46,600 | $0 | $0 |
| 2019 | $1,772 | $46,600 | $0 | $0 |
| 2018 | $1,958 | $50,200 | $0 | $0 |
| 2017 | $2,014 | $0 | $0 | $0 |
| 2016 | $2,014 | $52,800 | $0 | $0 |
| 2015 | $2,014 | $52,800 | $0 | $0 |
| 2014 | $2,002 | $52,480 | $0 | $0 |
| 2013 | -- | $52,480 | $0 | $0 |
Agents Affiliated with this Home
-
Diana White

Seller's Agent in 2016
Diana White
ERA King Real Estate
(205) 753-0236
170 Total Sales
-
Anna King

Buyer's Agent in 2016
Anna King
ERA King Real Estate
(256) 453-5149
329 Total Sales
-
Karen Bain

Seller's Agent in 2014
Karen Bain
Fields Gossett Realty
(205) 473-4613
103 Total Sales
-
Nan Morris

Buyer's Agent in 2014
Nan Morris
Fields Gossett Realty
(256) 452-4761
13 Total Sales
Map
Source: Greater Alabama MLS
MLS Number: 549046
APN: 09-08-27-0-000-049.038
- 6033 Stemley Rd
- 165 Wood Ln
- 71 Dove Cove Rd
- 111 Dove Cove Rd
- 523 Seminole Trail
- 65 Riverview Ln
- 95 Moss Hill Ln
- 160 Mohican Dr
- 794 Mays Bend Dr Unit 104
- 715 Cassie Dr W
- 380 Richards Cir Unit 54
- 230 River Terrace Dr
- 4807 Whiskers Trail
- 80 Fritz Dr
- Lot 51 Broadleaf Dr Unit lot 51 unit 2
- 6415 Mays Bend Rd
- Lot 5 Woodhaven Dr Unit 5
- Lot 6 Woodhaven Dr Unit 6
- Lot 4 Woodhaven Dr Unit 4
- Lot 24 Woodhaven Dr Unit 24
