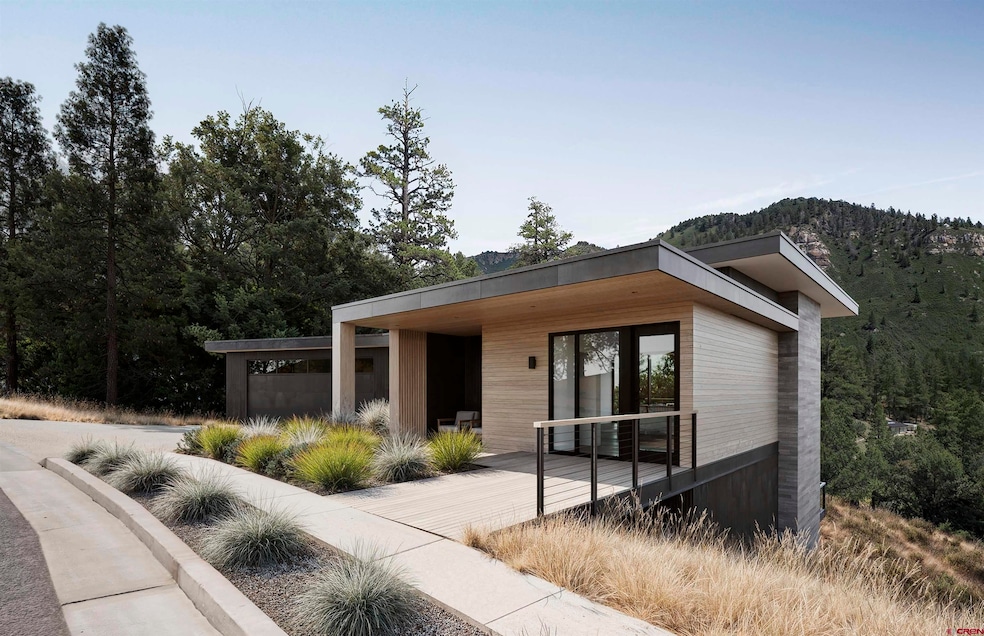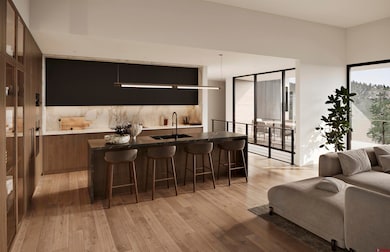127 Wild Chives Ct Durango, CO 81301
Estimated payment $9,506/month
Highlights
- New Construction
- Mountain View
- Contemporary Architecture
- Park Elementary School Rated A-
- Deck
- Main Floor Primary Bedroom
About This Home
Introducing the next Sutter Home Co. luxury home build at 127 Wild Chives Ct., in the coveted Twin Buttes neighborhood in Durango, CO. Construction is anticipated to start in the Spring of 2026. This Contemporary, Luxury home will incorporate a blend of modern sleek lines, high-end finishes, and functionality; all on an elevated lot which offers expansive mountain and valley views from the back of the home, and Rowe Park just out the front. The Main Level is designed with an open floor plan living room/kitchen on the west wing, perfect for enjoying friends and family. On the east side of the Main Level, is the primary suite, laundry, and 2 car garage. Outdoor living space abounds on the Main Level, with a deck that spans from the primary suite, to the living room. The second level basement floor plan will be great for guests and kids alike, providing a second suite, a third full bath, a 3rd bedroom, and flex room for gaming, relaxing, or a combo office space. The home design is 2,615 sf, and is anticipated to be completed by the end of 2026. Twin Buttes, in the City Limits of Durango, is a one-of-a-kind subdivision just a couple miles from Downtown, with all the in-town amenities you would expect; water, sewer, natural gas, electric, fiber-optic internet, city trash and recycle services, road maintenance and snow removal, and city parks. Further amenities at Twin Buttes include a pickle-ball court and picnic area at Pauls Park, and 14 miles of hiking and biking trails out your front door. Call your preferred realtor for more details.
Home Details
Home Type
- Single Family
Est. Annual Taxes
- $7,350
Year Built
- New Construction
Lot Details
- 0.34 Acre Lot
- Open Space
Parking
- 2 Car Attached Garage
Property Views
- Mountain
- Valley
Home Design
- Home to be built
- Home is estimated to be completed on 12/31/26
- Contemporary Architecture
- Stick Built Home
Interior Spaces
- 2,615 Sq Ft Home
- 2-Story Property
- Finished Basement
Kitchen
- Oven or Range
- Microwave
- Dishwasher
- Disposal
Bedrooms and Bathrooms
- 3 Bedrooms
- Primary Bedroom on Main
Outdoor Features
- Deck
Schools
- Park K-5 Elementary School
- Escalante 6-8 Middle School
- Durango 9-12 High School
Utilities
- Forced Air Heating and Cooling System
- Heating System Uses Natural Gas
- Gas Water Heater
- Internet Available
- Phone Available
- Cable TV Available
Listing and Financial Details
- Assessor Parcel Number 566123401098
Community Details
Overview
- Twin Buttes Subdivision
Recreation
- Community Playground
- Park
Map
Home Values in the Area
Average Home Value in this Area
Tax History
| Year | Tax Paid | Tax Assessment Tax Assessment Total Assessment is a certain percentage of the fair market value that is determined by local assessors to be the total taxable value of land and additions on the property. | Land | Improvement |
|---|---|---|---|---|
| 2025 | $7,350 | $76,920 | $76,920 | -- |
| 2024 | -- | $62,690 | $62,690 | -- |
| 2023 | -- | $62,690 | $62,690 | -- |
Property History
| Date | Event | Price | List to Sale | Price per Sq Ft |
|---|---|---|---|---|
| 10/27/2025 10/27/25 | For Sale | $1,699,000 | -- | $650 / Sq Ft |
Purchase History
| Date | Type | Sale Price | Title Company |
|---|---|---|---|
| Special Warranty Deed | $199,000 | Land Title Guarantee | |
| Special Warranty Deed | $199,000 | Land Title Guarantee |
Mortgage History
| Date | Status | Loan Amount | Loan Type |
|---|---|---|---|
| Open | $179,000 | Construction | |
| Closed | $179,000 | Construction |
Source: Colorado Real Estate Network (CREN)
MLS Number: 829519
APN: R438626
- 64 Wild Chives Court (Lot 104)
- 89 Wild Chives Ct
- 910 Twin Buttes Ave
- 1023 Twin Buttes Ave
- 1000 Twin Buttes Ave
- 149 Tipple Ave
- 142 Tipple Ave
- 144 Tipple Ave
- 122 Tipple Ave
- 146 Tipple Ave
- 148 Tipple Ave
- 143 Tipple Ave
- 145 Tipple Ave
- 121 Tipple Ave
- 147 Tipple Ave
- 1022 Twin Buttes Ave
- 27 Larkspur St
- 96 Wild Iris Ave
- 20 Avalanche Lily Dr (Lot 130)
- 108 Avalanche Lily Dr (Lot 134)
- 60 Westwood Place
- 21382 Highway 160
- 801 Camino Del Rio
- 147 E College Dr
- 969 Main
- 701 E 2nd Ave
- 150 Snow Cap Ln Unit Apartment
- 1768 1/2 W 3rd Ave
- 3201 W 7th Ave
- 2708 Mesa Ave
- 1000 Goeglein Gulch
- 3215 1/2 E 2nd Ave
- 209 Jenkins Ranch Rd Unit E
- 1261 Galaxy Dr Unit B
- 57 Sunridge Ln
- 5800 Main Ave
- 150 Confluence Ave
- 281 the Silver Queen S
- 1115 Durango Rd Unit Main House and Garage
- 4797 Co Rd 318







