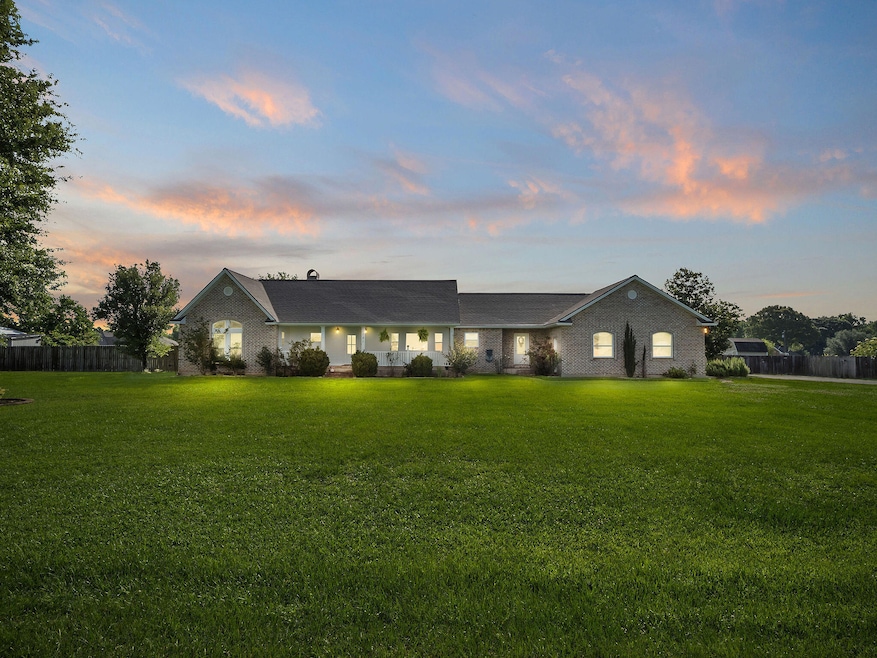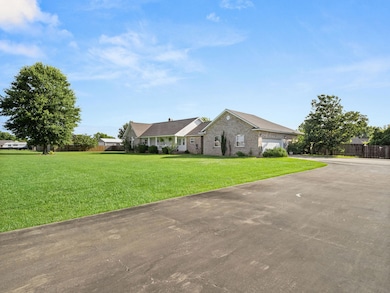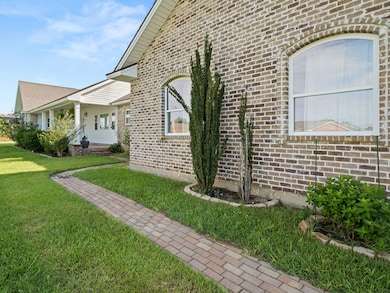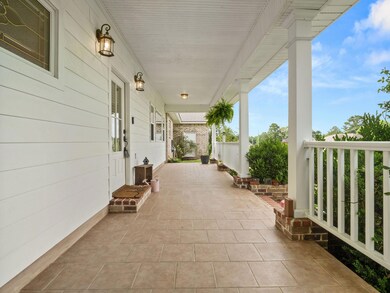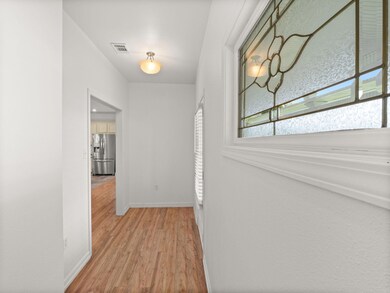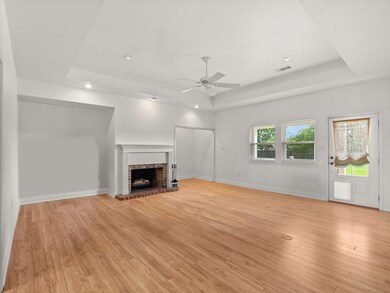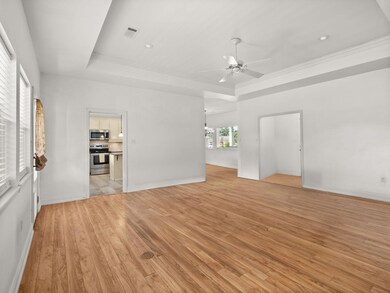
127 Williams Way Leesville, LA 71446
Estimated payment $2,231/month
Highlights
- Traditional Architecture
- Storage
- Wood Fence
- Fireplace
- Ceiling Fan
- 1-Story Property
About This Home
127 Williams Way | Leesville, LA 71446Located in the ROSEPINE SCHOOL DISTRICT3 Bedrooms | 3 Bathrooms | 2,165 Sq Ft of LIVING SPACE | 1.09 +/- AcresWelcome to a place where comfort meets character and every corner of the HOME feels like it was made just for you. Tucked away on 1.09 beautiful acres in the highly regarded Rosepine School District, this 3-bedroom, 3-bathroom home offers a rare combination of thoughtful design, functional space, and natural beauty.From the moment you arrive, the inviting FRONT PORCH --lined with blooming roses, manicured shrubs, and a brick walkway--welcomes you and your guests with timeless Southern charm.
Listing Agent
CENTURY 21 Delia Realty Group License #0000070973 Listed on: 06/18/2025

Home Details
Home Type
- Single Family
Est. Annual Taxes
- $3,375
Year Built
- Built in 2007
Lot Details
- 1.09 Acre Lot
- Wood Fence
Parking
- 2 Car Attached Garage
Home Design
- Traditional Architecture
- Brick Exterior Construction
- Slab Foundation
- Composition Roof
- Vinyl Siding
Interior Spaces
- 2,165 Sq Ft Home
- 1-Story Property
- Sheet Rock Walls or Ceilings
- Ceiling Fan
- Fireplace
- Blinds
- Storage
Kitchen
- Range
- Dishwasher
Bedrooms and Bathrooms
- 3 Bedrooms
- 3 Full Bathrooms
Utilities
- Mechanical Septic System
Community Details
- Ridgebrook Subdivision
Map
Home Values in the Area
Average Home Value in this Area
Tax History
| Year | Tax Paid | Tax Assessment Tax Assessment Total Assessment is a certain percentage of the fair market value that is determined by local assessors to be the total taxable value of land and additions on the property. | Land | Improvement |
|---|---|---|---|---|
| 2024 | $3,375 | $26,250 | $1,850 | $24,400 |
| 2023 | $3,153 | $26,250 | $1,850 | $24,400 |
| 2022 | $3,473 | $26,250 | $1,850 | $24,400 |
| 2021 | $3,582 | $26,250 | $1,850 | $24,400 |
| 2020 | $3,086 | $22,790 | $1,850 | $20,940 |
| 2019 | $3,125 | $22,790 | $1,850 | $20,940 |
| 2018 | $3,095 | $22,790 | $1,850 | $20,940 |
| 2017 | $3,097 | $22,790 | $1,850 | $20,940 |
| 2015 | $3,083 | $22,450 | $1,850 | $20,600 |
| 2014 | $2,998 | $22,450 | $1,850 | $20,600 |
| 2013 | $3,048 | $22,450 | $1,850 | $20,600 |
Property History
| Date | Event | Price | Change | Sq Ft Price |
|---|---|---|---|---|
| 06/18/2025 06/18/25 | For Sale | $350,000 | -- | $162 / Sq Ft |
Purchase History
| Date | Type | Sale Price | Title Company |
|---|---|---|---|
| Warranty Deed | -- | Attorney | |
| Cash Sale Deed | $219,000 | -- | |
| Warranty Deed | $205,000 | -- | |
| Warranty Deed | $15,500 | -- |
Mortgage History
| Date | Status | Loan Amount | Loan Type |
|---|---|---|---|
| Previous Owner | $219,000 | VA | |
| Previous Owner | $205,000 | Cash | |
| Previous Owner | $15,500 | New Conventional |
Similar Homes in Leesville, LA
Source: Greater Fort Polk Area REALTORS®
MLS Number: 02-6132
APN: 070-710-8657V
- 537 Delia Dr
- 206 Ridgebrook Dr
- 0 Tbd Calhoun Dairy Rd
- 230 Liberty Dr
- 254 Liberty Dr
- 222 Aidan St
- 200 Aidan Rd
- 0 Hwy 171 Hwy
- 551 Ambler Rd
- 7 Woodland Pkwy
- 0 Lake Charles Hwy Unit SWL24003728
- 1121 Bass Rd
- 131 Eagle Point Dr
- 6083 1st St
- 6088 Fagan Cir
- 6105 Fagan Cir
- 339 Barbara Dr
- 8983 Main St
- 225 Liberty Dr
- 0 Hawks Rd
